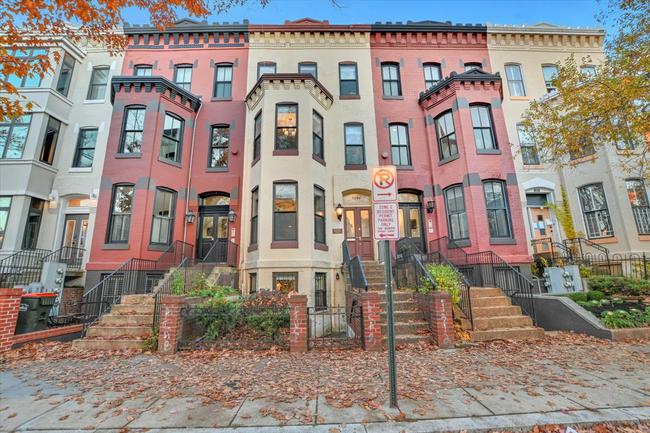
6190 Freds Oak Road
Fairfax Station VA 22039
Fairfax Station VA 22039
Beds:
5
Baths:
4 (full)
| 1 (half)
Acres:
1.214
Sqft:
7,054

10318 Regency Station
Fairfax Station VA 22039
Fairfax Station VA 22039
Beds:
4
Baths:
4 (full)
| 1 (half)
Acres:
0.75
Sqft:
5,754
ACTIVE


913 Oronoco St
Alexandria VA 22314
Alexandria VA 22314
Beds:
4
Baths:
1 (full)
| 1 (half)
Acres:
0.03
Sqft:
1,400










