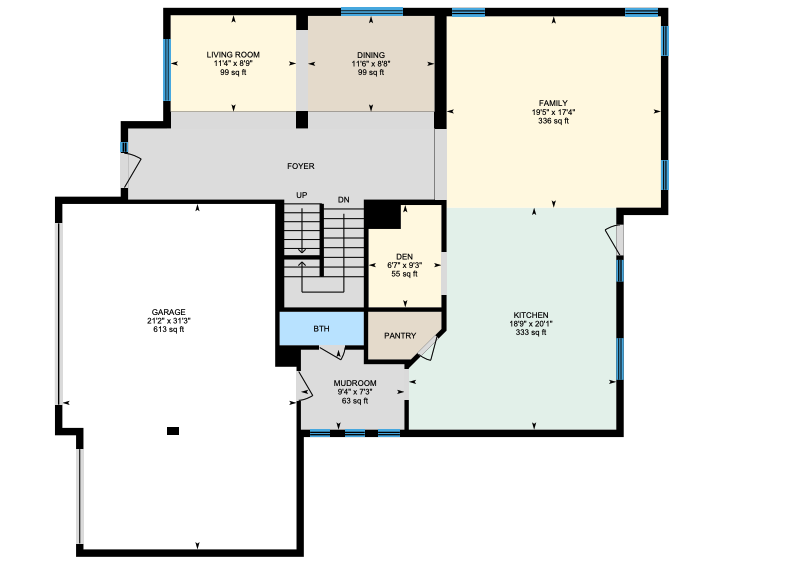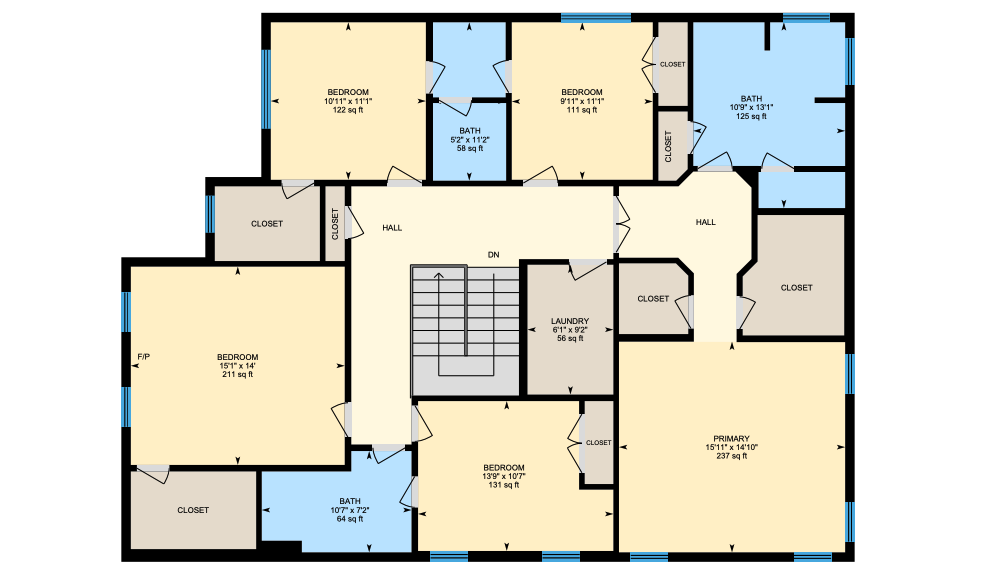Welcome to your gorgeous new technologically enhanced home, located in the peaceful community of Port Potomac in Woodbridge, Virginia. This exquisite colonial features 5 bedrooms and 4.5 bathrooms with 3,725 square feet. With over $97,500 in upgrades and renovations, this home shows genuine pride of ownership and is sure to captivate today's most discerning buyer.
This home has an impressive 14 low-voltage wired data ports in each room to eliminate the need to go wireless everywhere. There is also an integrated smart in-ground irrigation system, common area surveillance cameras, a whole-home audio and intercom system, outdoor surveillance cameras, Ecobee thermostats with built-in Alexa, and more! Every tech upgrade is compatible with HomeKit, making it an Apple Ecosystem dream come true.
As you approach this stunning home, you will notice the loving attention to detail that has been carefully curated and maintained. The landscaping was thoughtfully selected and expertly placed to provide seasonal interest.
Entering the home, a stunning open foyer greets you with gleaming hardwood floors and crown molding. Conveniently located to the left of the foyer is your formal living room. This space is perfect for entertaining as it offers lots of natural light and an open floor plan that will lead you into your formal dining area. This space is ideal for hosting dinner parties, highlighted by elegant overhead lighting and gorgeous hardwood flooring.
The gourmet kitchen has everything to offer, including granite countertops, stainless steel appliances, a large pantry, double GE Profile wall ovens, and an oversized island with a 5-burner cooktop.
Passing through the kitchen, you will travel through your sizable breakfast area and make your way into the family room. This space is outfitted with its own dedicated 5.1 surround sound system, perfect for game nights and creating family memories. The main level of this home also features a powder room, an office area with a built-in desk and cabinetry, and a mudroom leading to your 3-car garage.
The upper level of this stunning home features a spacious primary bedroom with a wonderfully large ensuite, complete with dual vanities, wood cabinetry, a standing shower, and two large walk-in closets. The upper level also has an additional 4 bedrooms. Each bedroom offers access to a bathroom, and every closet, except 1 has its own walk-in closet.
Let your imagination run wild with all of the prospects for the lower living level. This expansive, fully finished, walk-out basement has an office, 2 fantastic storage rooms, one full bathroom, a media room, and a large recreation room with egress.
Your attached 3-car garage has excellent storage capabilities and offers multiple electrical outlets for convenience.
Every aspect of this home has been carefully thought out and lovingly maintained. This home must be seen in person to truly appreciate all of the charm and character that has been invested into creating a warm and inviting environment.
Look no further; you are home!
NG-3D Tour
TAKE A LOOK INSIDE
HOME FEATURES
- 5 bedrooms and 4.5 bathrooms
- 3,725 square feet
- Hardwood flooring and crown molding
- Gourmet kitchen with stainless-steel appliances and double ovens
- Massive pantry offering lots of storage
- Main level den with built-in desk
- Formal dining room with crown molding and overhead lighting
- Spacious family room
- 3-car garage
- All 5 bedrooms on upper level
- Spacious primary suite with 2 large walk-in closets and ensuite bathroom
- Fully finished basement
- Theater with built-in surround sound
- Large recreational room
- Lower level bathroom
- Lower level den
- Excellent storage capabilities
UPGRADES THROUGHOUT HOME
OVER $97,500
- Low voltage wiring (Close caption cameras + Cat 6 cabling) $9,100
- Upgraded cabinetry in kitchen/tech den/4 bathrooms $5,135
- GE Profile Gourmet Appliance Package (Double wall oven – Stainless Steel) $3,610
- Designer Gourmet Kitchen $4,867
- Bosch dishwasher $1,200
- 4 foot extension of Family Room $5,900
- Recreational room extension $16,300
- Finished Media Room $5,400
- Basement Office/Flex room $6,300
- Basement Bathroom $5,600
- Wet Bar installation $595
- Optional windows in Family room $790
- Optional window in Dining room $790
- Upgraded hardwood flooring $13,492
- Tray ceiling owners suites $2,100
- 5 zone irrigation system with rain sensor $3,200
- 34 speakers (surround sound throughout entire home) $5,100
- Lync 12 whole home audio system $4,400
- Smart ceiling fan in Primary Bedroom $1,395
- 2 Ecobee Smart Thermostats $800
- Garage 110 Volt GFI Outlet $250
- 110 Volt Outlet $175
- Additional 4’ raised outlets through the home $1,375
Floor Plan
COMMUNITY & LOCATION FEATURES
PORT POTOMAC

COMMUNITY FEATURES
- Indoor pool (year-round)
- Outdoor pool (Memorial Day-Labor Day)
- 25,000 square foot clubhouse
- Fitness center with fitness staff to assist residents and provide free fitness programs to community
- Business center with computers, internet access, fax machine, scanner, and copier
- Numerous tot lots
- Soccer field
- Tennis Courts
- Dog park
LOCATION/COMMUTING FEATURES
- 4.5 miles from Potomac Mills
- 2.7 miles from Neabsco Regional Park
- 2.4 miles from Julie J. Metz Neabsco Creak Wetlands Preserve
- 2 miles from Zaurus Cakes and Pastries
- 1 mile from Powell's Landing Park








































































