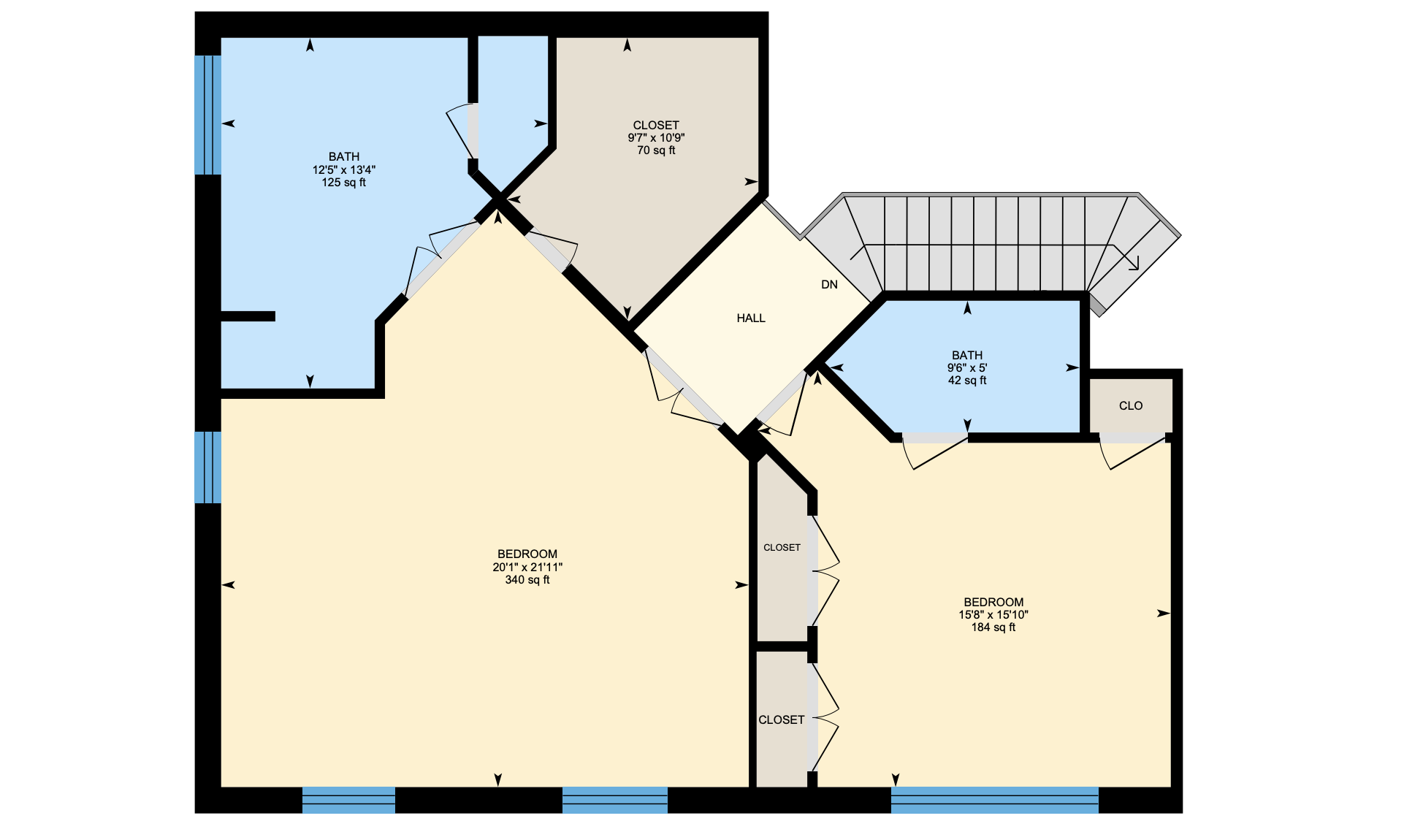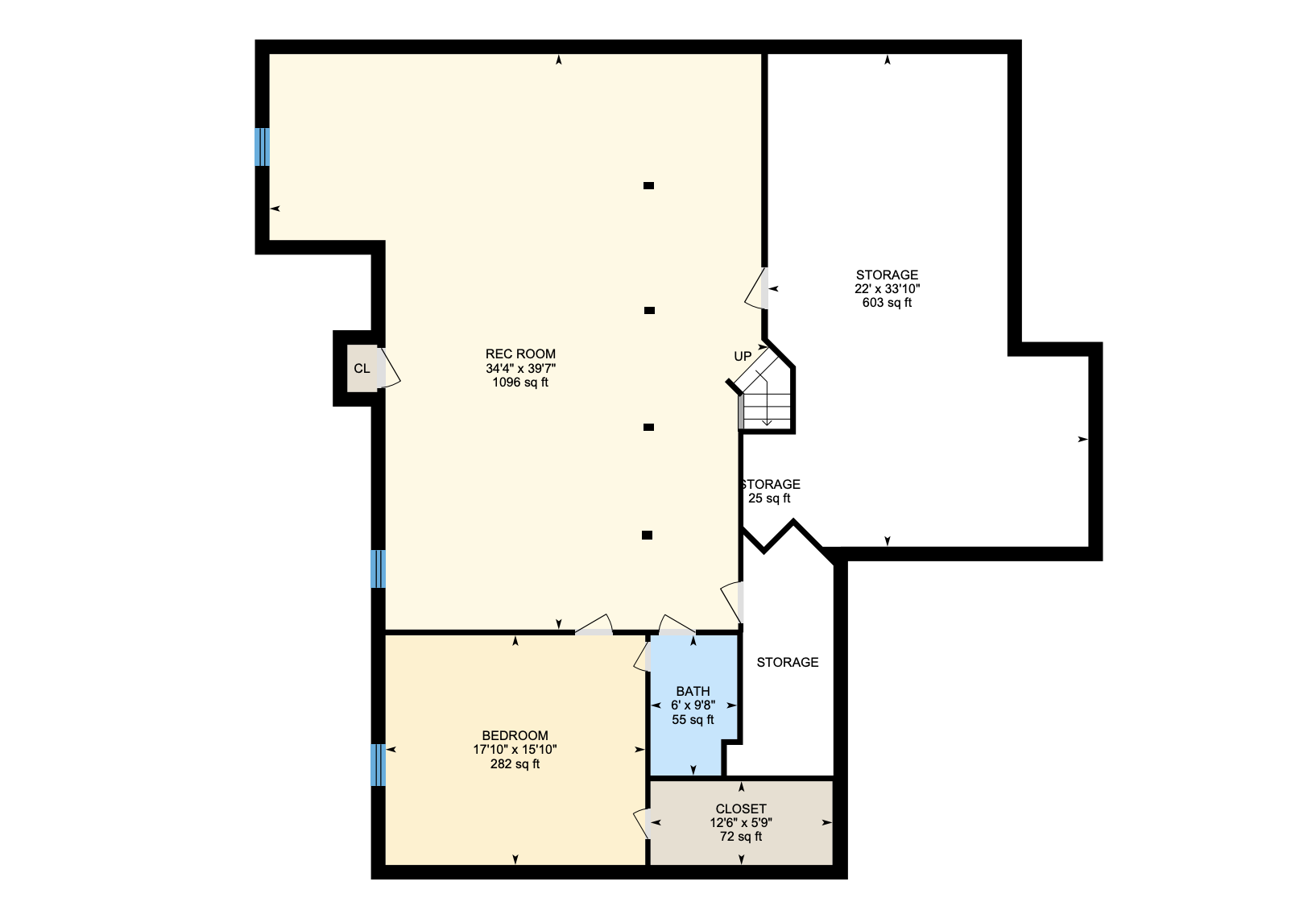Welcome to your new home, located on nearly an acre of land in the coveted Edgewater community of Fairfax Station Virginia. Less than 5 minutes from Burke Lake Park!
Explore the charm of this beautiful colonial home, offering a well-designed layout with 4 bedrooms and 4.5 bathrooms spread across 5,754 square feet.
Approaching the home, you are captivated at first sight with the lush lawn and meticulous landscaping offering impeccable curb appeal. The exterior of the home is adorned with elegant brickwork, lending a sense of sophistication to the architecture.
Entering the home, you are greeted by a grand 2-story foyer with polished hardwood flooring. The modern kitchen boasts stainless steel appliances, dual wall ovens, an island with a cooktop, full-size pantry, and pristine white cabinetry. Bathed in natural light, the breakfast room is highlighted by a stylish light fixture and floor-to-ceiling windows.
Through the elegant French doors, you'll discover an expansive rear deck that seamlessly blends indoor and outdoor living spaces, recently built in 2022. The deck provides abundant space for summertime barbecues, complemented by a staircase that leads to the vibrant backyard. Enveloped by towering trees and lush greenery, this beautiful backyard sets the stage for serene moments and serves as an ideal backdrop for outdoor entertaining.
Discover the irresistible charm of the great room, where comfort and ambiance intertwine. The centerpiece of this elegant space is a cozy gas fireplace with alluring stone surround and mantel. The stunning floor-to-ceiling windows allow natural light to stream through and illuminate the space, while the cathedral ceilings provide an airy atmosphere.
The main level primary suite is spacious and features tray ceiling detail. Natural light streams through the room's numerous windows, enhancing its peaceful atmosphere. The suite also includes a spacious walk-in closet and a cozy sitting/dressing area, ensuring comfort and convenience. French doors offer private access to the rear deck, inviting you to enjoy the outdoors at your leisure. Pamper yourself in the refined ensuite bathroom, which boasts dual vanities, a luxurious Kohler walk-in tub with hydrotherapy features, and separate shower.
Highlighted by crown molding and chair rail detail, the formal dining room exudes sophistication and charm with plenty of space for dinner parties and entertaining guests. Additionally, the main level features a home office/living room, half bathroom, and spacious laundry room with a rinse sink.
The upper level of the home features 2 additional primary suites with their own ensuite bathrooms. One bathroom features a separate soaking tub for extra relaxation. The 4th bedroom resides on the fully finished lower level, along with the 4th full bathroom, recreation room, large storage room and workshop. The recreation room offers plenty of space for a large sectional sofa where you can relax and enjoy movie nights or cheer on your favorite team during the big game. It is certain to serve you well for years to come.
This home must be seen in person to truly appreciate all it has to offer.
Look no further; you are home!
NG-3D Tour
TAKE A LOOK INSIDE
HOME FEATURES
- 4 Bedrooms and 4.5 Bathrooms
- 5,754 Square Feet
- .75 Acres
- Covered Front Porch
- 2 Car Garage
- 2 Story Foyer
- Hardwood Flooring
- French Doors
- Crown Molding
- Chair Rail Detail
- Tray Ceiling
- Spacious Living Room
- Formal Dining Room
- Gourmet Kitchen
- Stainless Steel Appliances
- Double Ovens and Cooktop
- Great Room with Fireplace
- Large Rear Deck with Forest View
- Luxurious Primary Suite with Private Entrance to Deck on Main Level
- Primary Suite Bathroom has Kohler walk-in Bathtub with Hydrotherapy
- 2 Upper Level Primary Suites with Ensuite Bathrooms
- Fully Finished Lower Level with Large Recreation Room
- Lower Level Bedroom with Private Entrance to Lower Level Full Bathroom
OWNER UPDATES & RENOVATIONS
OVER $115,000
- $27,000 Rear Deck Installed (2022)
- $7,000 Window Film Treatment and Electric Panel Replaced (2022)
- $20,167 Replaced HVAC and Water Heater (2019)
- $3,540 Driveway Repaved (2018)
- $21,000 Kohler Walk-in Bath with Hydrotherapy in Primary Bedroom (2017)
- $2,430 Ingress/Egress Window Well (2017)
- $33,000 Replaced Roof (2015)
- $900 Front Porch Railing (2014)
Floor Plan
COMMUNITY & LOCATION FEATURES
EDGEWATER

COMMUNITY FEATURES
- Easy access to Fairfax County Parkway and Ox Road
- Highly Rated Schools: Fairfview Elementary & Robinson Secondary School
- Less than 5 minutes from Burke Lake Park
- 5 minutes from Fairfax Station Swim & Tennis Club
- 5 minutes from Safeway, Giant Food, Target and Walmart
Brochure





















































