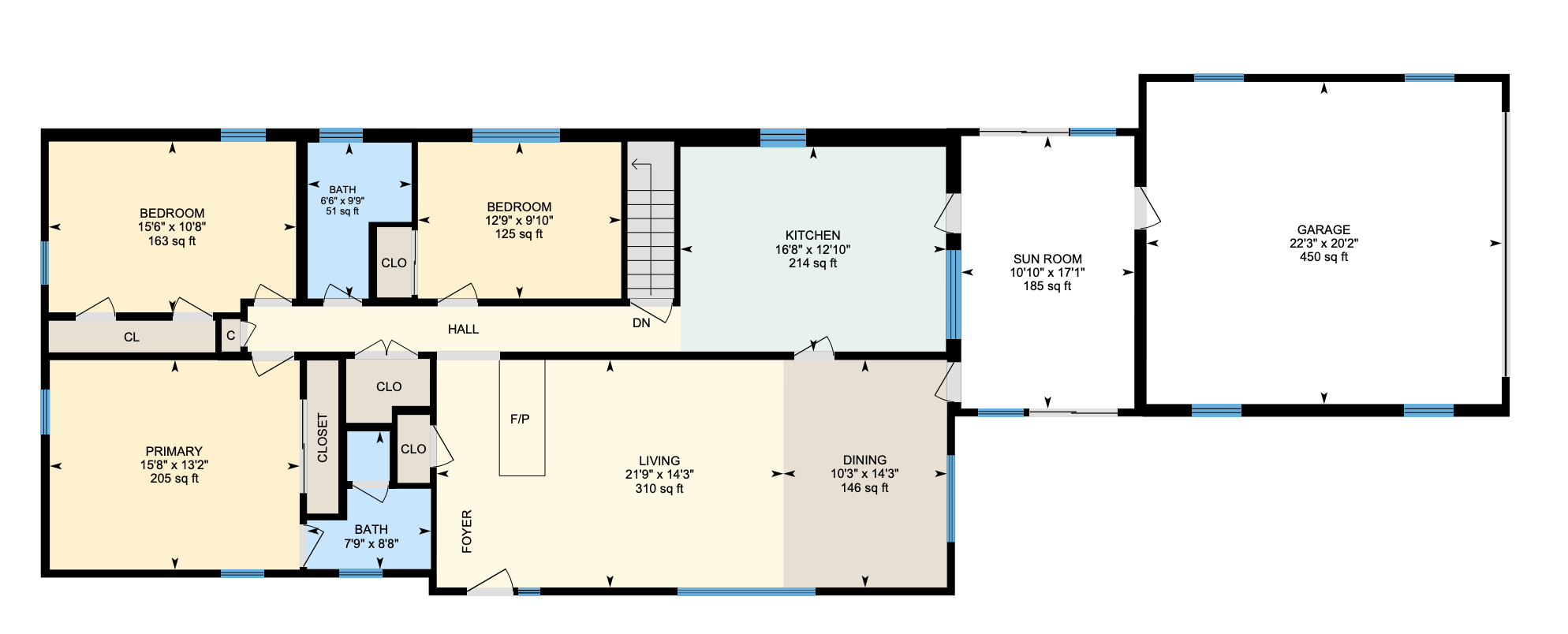Welcome to your lovely new home in the charming community of Sleepy Hollow, located in Northern Virginia, and the lovely community of Falls Church.
Approaching the home, you will be pleased by the excellent curb appeal. Your new home offers lush, verdant spaces to enjoy year-round with a well-manicured lawn, beautifully matured trees, and landscaped front and backyards.
Your gorgeous new home features 3 bedrooms and 3 bathrooms over 2,996 square feet. With over $48,000 in upgrades and renovations, this home is sure to impress even today’s most discerning buyers, offering incredible charm and valuable improvements.
Entering the home, you are greeted by a lovely foyer that leads directly into your spacious living area, which features a gorgeous brick fireplace, gleaming hardwood floors, and large windows that allow copious amounts of natural light to illuminate the area. Continuing through, you will step into your dining room, which features a lovely contemporary light fixture and direct access to your cozy new sunroom. With its stunning white brick, this peaceful oasis exudes serenity and offers multiple views of the gorgeous landscaping peppered throughout your new yard. This is the perfect space to decompress after a long day while you read a good book and enjoy your favorite beverage.
Your gourmet kitchen is quite stunning as well. It features granite countertops, luxury vinyl plank flooring, stunning white cabinetry, stainless-steel appliances and offers a secondary entrance into the sunroom. There is also a quaint breakfast area in the kitchen, with handsome wood paneling framing the space. The main level of this home also has all three bedrooms in attendance, two full bathrooms, and access to your garage.
Let your imagination run wild with all the possibilities for the lower living-level. This fully finished walk-out basement offers a large recreation room with a second fireplace, your laundry area, a utility room, and a den with luxury vinyl plank floors.
Every aspect of this home has been carefully thought out and lovingly maintained, and it truly must be seen in person to appreciate all its beautiful charm.
Look no further; you are home!
NG 3D TOUR
TAKE A LOOK INSIDE
HOME FEATURES
- 3 bedrooms and 3 bathrooms
- 2,996 square feet
- Brick exterior
- Hardwood flooring
- Gourmet kitchen with luxury vinyl plank flooring
- Granite countertops
- Sunroom with 2 sets of glass doors on each end, both offering access to your backyard
- Formal living room and dinning room
- All 3 bedrooms on main level of home
- Spacious primary bedroom with ensuite bathroom
- Large recreational room with fireplace
- Walk-out fully finished basement
- Charming den area on lower level
- Designated laundry area
- Utility room with lots of storage space
- Full bathroom on lower level
- 2-car garage with great storage capabilities
UPGRADES THROUGHOUT HOME
OVER $48,000
- Basement flooring $1,109.22
- Basement flooring installation $695.00
- Carpet removal $432.00
- Shoe molding in basement $160.00
- Basement flooring patch and repair $400.00
- Reducer in basement and top floor $105.00
- Shaving 2 doors in basement $80.00
- Prime white shoe molding (LF) $80.00
- Sanded and finished the hardwood flooring on main level $4,320.00
- Luxury vinyl plank floor for kitchen $1,155.00
- Closing out the air-condition in primary bedroom $950.00
- Four new windows in basement $3,400.00
- New window sills for two small windows $400.00
- Window sill for large window $400.00
- Steps for stairs $300.00
- Outside pavement fix $300.00
- Landing $75.00
- Ceiling fans in bedrooms $1,320.00
- Additional light for the basement $180.00
- Two recessed lights over the steps leading to basement $360.00
- Chandelier in dining room $300.00
- Lights in basement and rooms $1,440.00
- Additional two lights in upstair hallway $180.00
- Additional fan in patio $440.00
- One new faucet for basement Sink $280.00
- White light switches and outlets $250.00
- Kitchen appliances $2,600.00
- New light switch covers $560.00
- Demo the cabinets $700.00
- New cabinets $4,340.00
- Cabinet installation $1,400.00
- Plumbing $980.00
- Granite countertops $2,880.00
- Painting the rafters in garage $1,500.00
- Painting outside shutters $1,100.00
- Ceiling in basement $1,080.00
- Top floor trim, walls and ceiling $3,690.00
- 3 bathrooms glazing $2,250.00
- Painting the garage and porch $780.00
- Painting additional windows (Garage and Top floor) $600.00
- 3 new vanities and amenities $2,910.00
- 3 new toilets $810.00
- Shower door $480.00
- New Washer and Dryer $1,400.00
FLOOR PLAN
COMMUNITY & LOCATION FEATURES
SLEEPY HOLLOW

COMMUNITY FEATURES
- Community Pool
- Sleepy Hollow Bath and Racquet Club
- Seasonal Events
- Playground
- Tennis Courts
LOCATION/COMMUTING FEATURES
- 10 miles from Washington D.C. and Ronald Reagan National Airport
- Minutes away from Columbia Pike
- 1.8 miles from Lee's Sandwiches
- 1.1 miles from Lake Barcroft
- 1.1 miles from Infini-tea
- .7 miles from Sleepy Hollow Park



































































