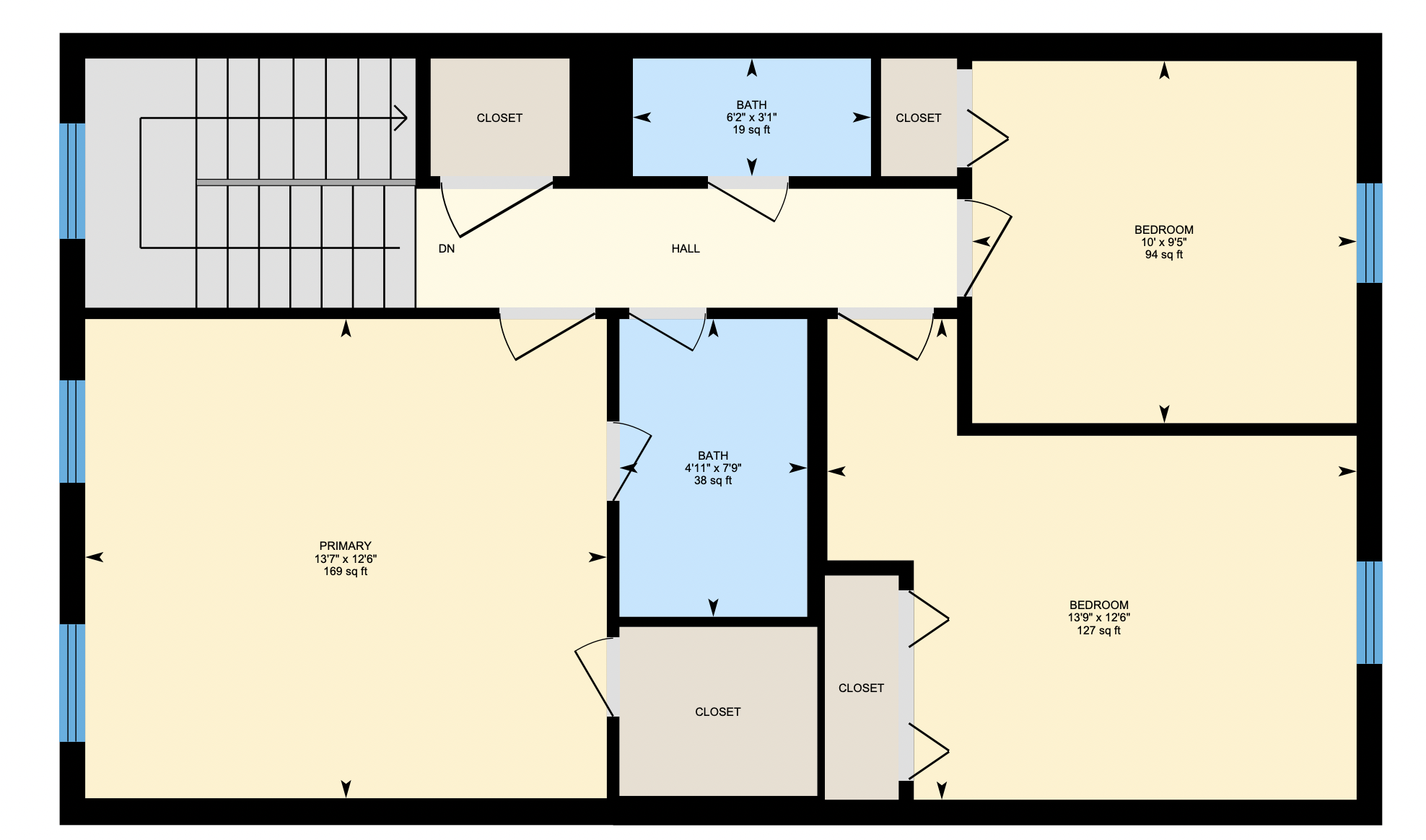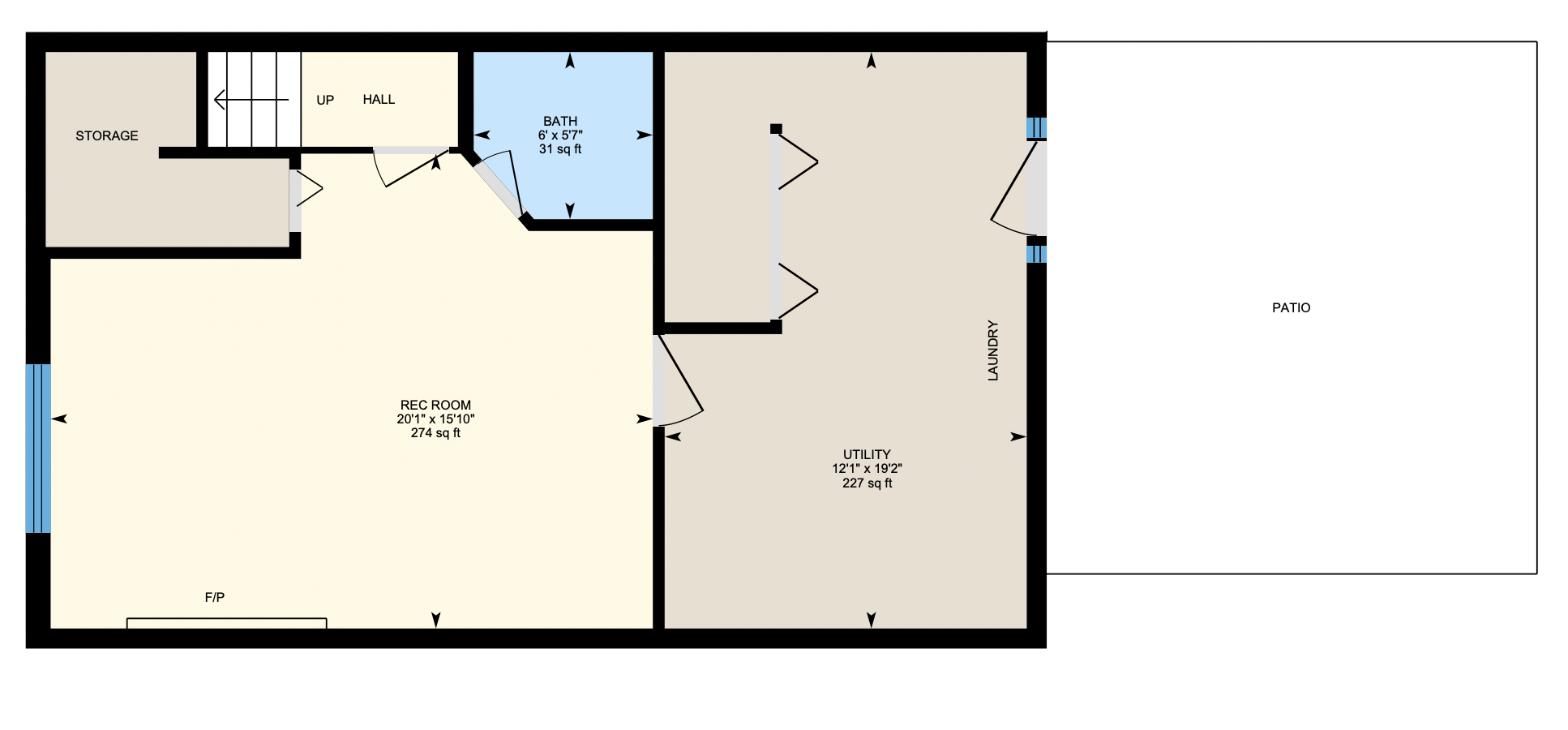Welcome to your new end unit townhome, located on a peaceful street in the coveted community of Lake Ridge in Woodbridge, Virginia. Location is everything and Lake Ridge offers their residents amenities beyond the typical community.
Lake Ridge features a community pool, recreational courts, a community center, sports fields, a boat ramp, county trails, a dog park, fitness stations, a library, and more.
This wonderful home features 3 bedrooms, 2 full bathrooms, and 2 half bathrooms, situated over 2,110 square feet.
Entering the home, you are greeted by a split-foyer with a carpeted stairwell. The main level of the home features your living room, dining room, and kitchen. Your living room is spacious and features a bay window that allows for an abundance of natural light to flood through and illuminate the space. The dining room is conveniently located between the kitchen and the living room. Highlighted by elegant overhead lighting, it's perfect for hosting dinner parties and entertaining guests.
Continuing through the home, you will arrive at your kitchen. The kitchen boasts brand new stainless-steel appliances, granite countertops, laminate plank flooring, and freshly painted white cabinetry. There is also a charming breakfast nook in attendance, which is perfect for quick meals, morning cups of coffee, and the perfect prep space for a gourmet chef. This space also provides direct access to your enormous rear deck. Your private deck offers a beautiful view as it backs to a common area with trees, and provides a stairwell that will lead you to your fully fenced backyard and lower level patio. The main level of the home also features a powder room as an additional benefit.
The upper level of the home features three bedrooms, one full bathroom, and one half bathroom. The primary bedroom is spacious and offers a walk-in California Closet and direct access to the full bathroom. The other two bedrooms are spacious as well and each offers its own private closet.
Let your excitement run wild for the lower living level of this home. This finished walk-out basement features your laundry area, one full bathroom, and a recreation room with chair-rail detail and a beautiful wood-burning fireplace that is certain to keep you warm on any brisk nights.
Every aspect of this home has been carefully thought out and lovingly maintained. This home must be seen in person to truly appreciate all of the charm and character that has been invested into creating a warm and inviting environment.
Look no further; you are home!
NG-3D Tour
TAKE A LOOK INSIDE
HOME FEATURES
- 3 Bedrooms, 2 Full Bathrooms, 2 Half Bathrooms
- 2,110 square feet
- Laminate Flooring
- Recessed Lighting
- Formal Living Room and Dining Room
- Eat-in Kitchen
- Granite Countertops
- Stainless Steel Appliances
- Massive Rear Deck with Stairwell to Patio
- Fully Fenced Backyard
- Main Level Powder Room
- Spacious Primary Suite with Walk-in Closet and Direct Access to Full Bathroom
- California Closet Organizers in Primary Bedroom and 2nd Bedroom
- Lower Level Recreation Room with Brick Fireplace
- Lower Level Full Bathroom
- Lower Level Utility Room with Laundry
- Lower Level Patio - Walk Out Basement
- Excellent Storage Capabilities
- 2 Assigned Parking Spaces in Front of Home (Side by Side)
UPGRADES THROUGHOUT HOME
OVER $24,000
- New Washer/Dryer (2019/2020) $1,765
- Fresh Interior Paint (2022) $4,600
- Replaced Carpet (2022) $2,800
- Freshly Painted Kitchen Cabinetry (2022) $2,200
- Freshly Painted Bathroom Cabinets (2022) $950
- New Appliances including Refrigerator, Dishwasher, and Stove (2022) $3,000
- New LVP Flooring in Kitchen (2022) $2,000
- Granite Countertops (2022) $2,600
- Freshly Stained Deck (2022) $1,290
- Bathroom Updates including New Toilet, Toilet Seats, Shower Heads, Mirrors, and Lights (2022) $1,442
- New Door Locks (2022) $250
- New Fan in Primary Bedroom (2022) $295
- Lighting for Hallways and Kitchen (2022) $855
Floor Plan
COMMUNITY & LOCATION FEATURES
LAKE RIDGE

COMMUNITY FEATURES
- Community Pool
- Community Centers
- Recreational Courts
- Boat Ramp
- Playgrounds
- Fitness Stations
- Sports Fields
- County Trails
- Little Free Library
- Dog Park
LOCATION/COMMUTING FEATURES
- Easy access to I-95 and Ox Road
- Lake Ridge Park and Marina nearby (1.7 miles)
- Water's End Brewery nearby (1.3 miles)
- Antietam Elementary School nearby (0.7 miles)
- Lake Ridge Middle School nearby (0.4 miles)
- Woodbridge High School nearby (0.2 miles)
- 10 minute drive to Occoquan Regional Park
- 15 minute drive to Potomac Mills Mall











































