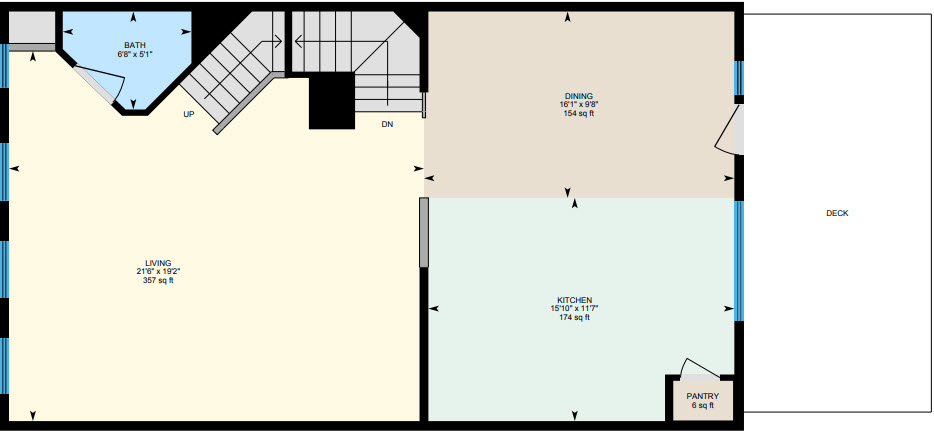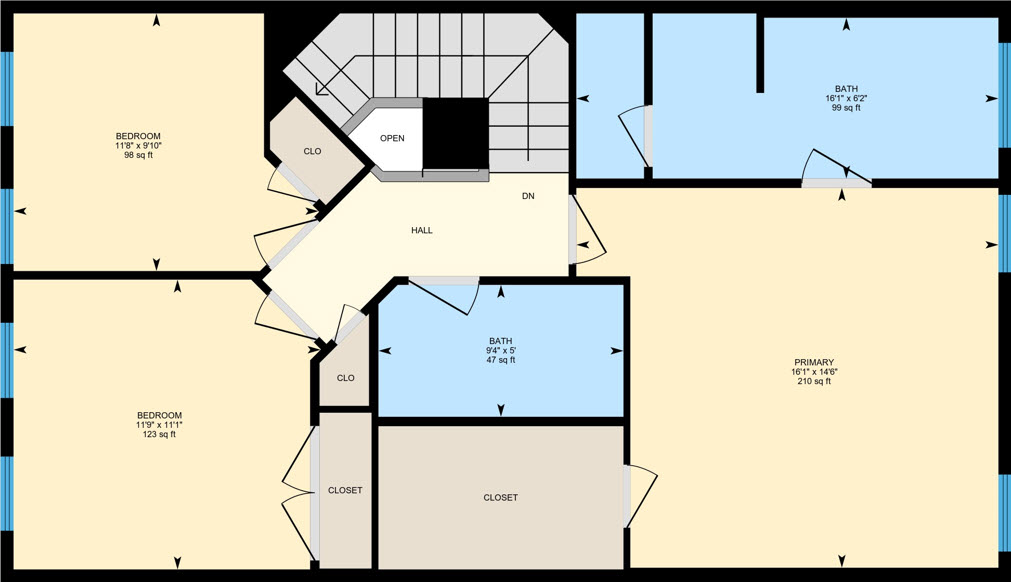Welcome to your new townhome, located in The Park at Addison Metro community in Capitol Heights, Maryland.
This beautiful home features 3 bedrooms and 2.5 bathrooms with 2,540 square feet on 3 fully finished levels.
Entering the home, you are greeted by a sizable foyer with crown molding. To the right of the foyer, french doors will welcome you into the home office or additional bedroom. This level also features a laundry room with washer/dryer and access to the 2-car garage.
The main level features an open floor plan, perfect for entertaining. The living room is spacious with 3 large windows and beautiful crown molding. It also features recessed lighting and a ceiling fan. The kitchen boasts stainless steel appliances, granite countertops, gorgeous dark cabinetry, a large island and a pantry. The dining area is highlighted by overhead lighting and offers access to your rear deck. The rear deck is the ideal space for summertime BBQs and gathering with family and friends.
The upper level features 3 bedrooms and 2 full bathrooms. The primary bedroom is a gorgeous retreat with tray ceiling detail, a walk-in closet and an ensuite bathroom. The ensuite bathroom features dual vanities, a shower and a luxurious soaking tub. The 2 additional bedrooms are served by the second full bathroom and each room has its own closet.
Every square inch of this home was beautifully planned and laid out to create a warm and inviting atmosphere. It's truly a home you must see in person to appreciate all its charm.
Look no further; you are home!
NG-3D Tour
TAKE A LOOK INSIDE
HOME FEATURES
- 3 Bedrooms and 2.5 Bathrooms
- 2,540 Square Feet
- 2-Car Garage
- Fresh Paint (2022)
- Recessed Lighting
- Formal Living Room and Dining Area
- Eat-in Kitchen with Granite Countertops and Stainless Steel Appliances
- Lower Level Office with French Doors
- Lower Level Laundry Room
- Large 2nd Level Deck
- 3 Upper Level Bedrooms
- Spacious Primary Bedroom with Tray Ceiling and Walk-In Closet
- Ensuite Primary Bathroom with Dual Vanities, Soaking Tub and Shower
- Beautifully Manicured Lawn
Floor Plan
COMMUNITY & LOCATION FEATURES
The Park At Addison Metro

COMMUNITY/LOCATION FEATURES
- Easy Access to Bus, closest bus stop 0.2 miles away
- 0.5 miles from Addison Metro Station
- 0.3 miles from Rollins Avenue Park and Community Garden
- 0.7 miles from Central High School
- 0.9 miles from Walker Mill Middle School
- 1.3 miles from Capital Heights Neighborhood Park
- 1.4 miles from Capitol Heights Metro Station
- 1.8 miles from Doswell E. Brooks Elementary School
- 2.6 miles from Penn Station Shopping Center
- 2.8 miles from Giant Food





































