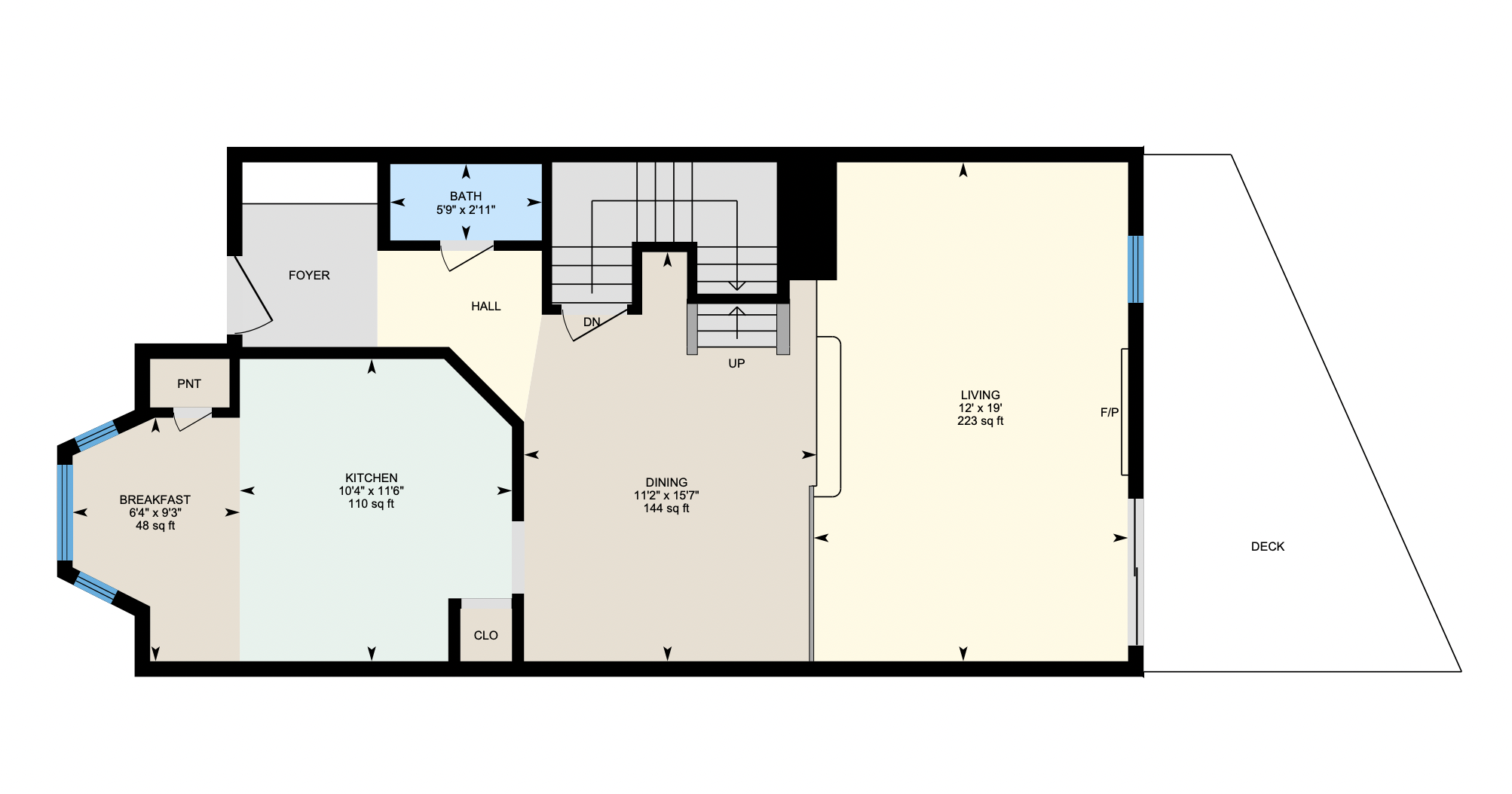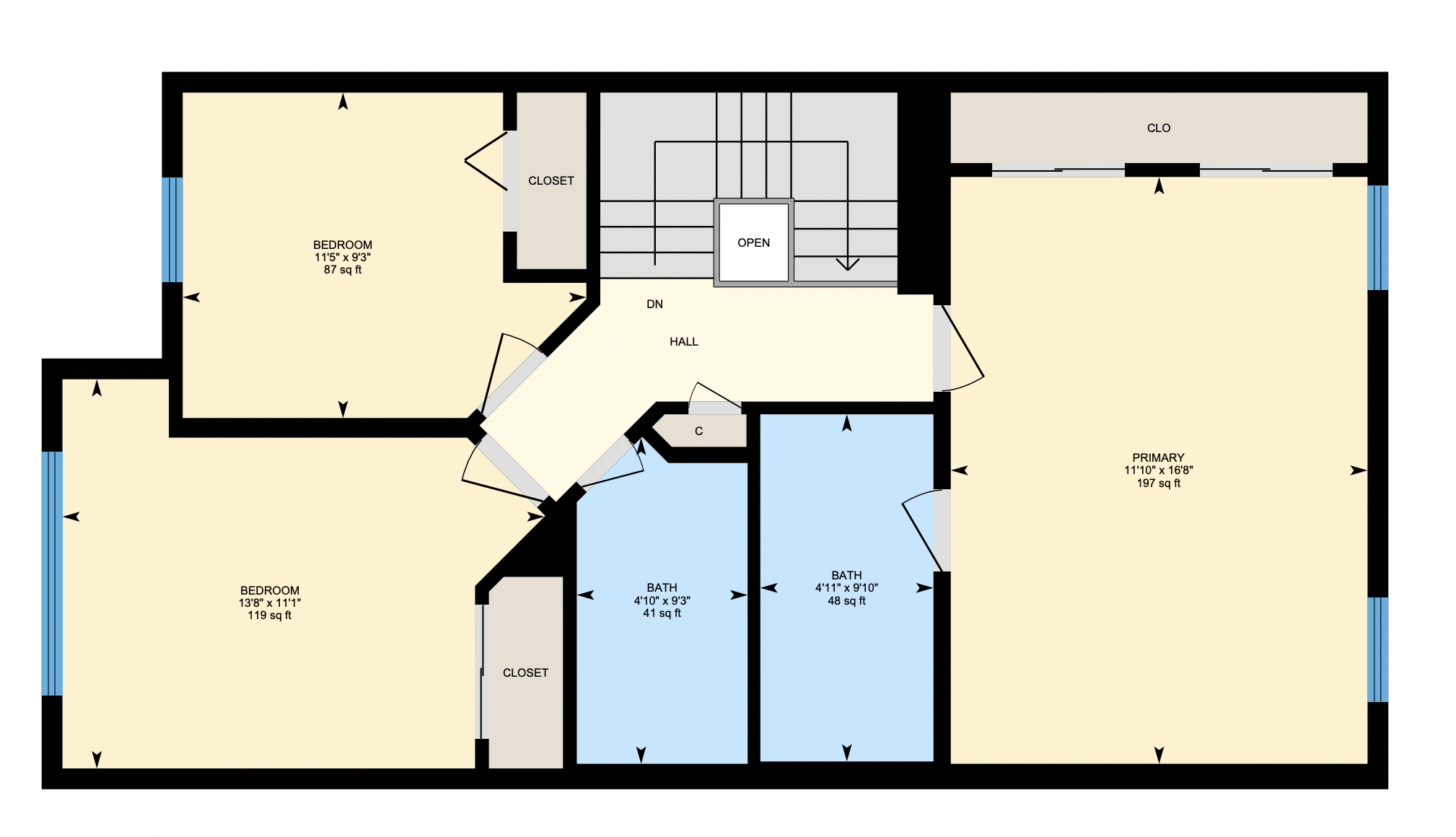Welcome to your new home with a water view, located in the gorgeous community of Lake Ridge in Woodbridge, Virginia.
Location is everything and with this home residing only 131 feet from Lakeridge Marina Waterfront Trail, which offers a direct path to the Occoquan Reservoir, the community of Lake Ridge has everything to offer, including some amenities beyond the typical community. These amenities include community centers, pools, recreational courts, fitness stations, sports fields, playgrounds, a dog park, and more!
This wonderful home features 3 bedrooms, 2 full bathrooms, and 2 half bathrooms, situated over 2,202 square feet. With valuable upgrades and renovations, this home shows genuine pride of ownership and is sure to impress today's most discerning buyer.
Entering the home, you are greeted by a spacious foyer and gleaming hardwood floors. To your right is your new gourmet kitchen. The kitchen has everything to offer including sleek black appliances, granite countertops, beautiful backsplash, a double sink, and a pantry. There is also a charming breakfast area with a large bay window letting in lots of natural light. Continuing through the home, you will be welcomed into your formal dining area. Highlighted by some elegant overhead lighting, this space exudes sophistication and is perfect for hosting dinner parties.
From here, you will step into your formal living room. The living room is spacious and features a stunning fireplace. This space is perfect for entertaining, staying warm on any brisk nights, and creating lifelong memories. There is also direct access to your rear deck, which backs to trees and provides a beautiful woodsy view, as well a view of the Occoquan Reservoir. Your deck is perfect for summertime BBQs, and morning cups of coffee.
The upper level of this home features 3 bedrooms. The primary bedroom is spacious and offers a large closet, which is perfect for sharing. There is also a gorgeous ensuite bathroom off the primary bedroom, which features a standing shower and vanity. The other two bedrooms are spacious as well, and each offers its own closet. There is also a second full bathroom on this level, serving the additional two bedrooms.
Let your excitement run wild for the lower living level of this home. This fully finished, walk-out basement features your laundry area, a workspace, a 2nd refrigerator, one half bathroom, and a spacious recreation room. The recreation room is perfect for movie nights and creating lifelong memories with friends and family, and is certain to serve you well for years to come!
Every aspect of this home has been carefully thought out and lovingly maintained. This home must be seen in person to truly appreciate all of the charm and character that has been invested into creating a warm and inviting retreat.
Look no further; you are home!
NG-3D Tour
TAKE A LOOK INSIDE
HOME FEATURES
- 3 bedrooms, 2 half bathroom, 2 full bathrooms
- 2,202 square feet
- Hardwood floors
- Crown molding
- Recessed lighting
- Kitchen has granite countertops, backsplash, and pantry
- Breakfast area off kitchen
- Formal dining room and living room
- Fireplace in living room
- Rear deck off living room
- 3 upper level bedrooms
- Primary bedroom has ensuite bathroom
- Large recreation room
- Lower level laundry
- Excellent storage capabilities
- Covered patio
UPGRADES THROUGHOUT HOME
$35,700
- New roof (2008) $5,000
- Replaced water heater (2010) $1,000
- Replaced HVAC (2011) $7,500
- New carpet in bedrooms (2015) $1,500
- Repainted bedrooms (2016)
- Kitchen updated with new cabinets, floors, countertops, pantry, and fresh paint. (2016) $13,500
- New carpet in basement (2018) $2,500
- Replaced deck boards (2019) $500
- 2nd upstairs bathroom updated with new cabinet, faucet, lighting, toilet, mirror, and fresh paint. (2021) $800
- Updated lower level bathroom with new mirror, lighting, and fresh paint (2021) $800
- Repainted deck (2021) $100
- Repainted exterior (2021) $2,500
Floor Plan
COMMUNITY & LOCATION FEATURES
LAKE RIDGE

COMMUNITY FEATURES
- Pools
- Community Centers
- Recreational Courts
- Boat Ramp
- Playgrounds
- Fitness Stations
- Sports Fields
- County Trails
- Little Free Library
- Dog Park
LOCATION/COMMUTING FEATURES
- 131 feet from Lakeridge Marina Waterfront Trail with path to Occoquan Reservoir
- Lots of shopping and dining nearby
- Potomac Mills, Occoquan Historic District, and PWC Stadium Complex all nearby
- Less than 3 miles from Chinn Park Library and Los Toltecos of Lake Ridge
- 1.7 miles away from Oxford Boathouse and Rowing
- 1.6 miles away from Food Lion
- 1.6 miles away from Lake Ridge Golf & Marina
- 1.5 miles away from Brittany’s Restaurant & Sports Bar
BROCHURE






























































