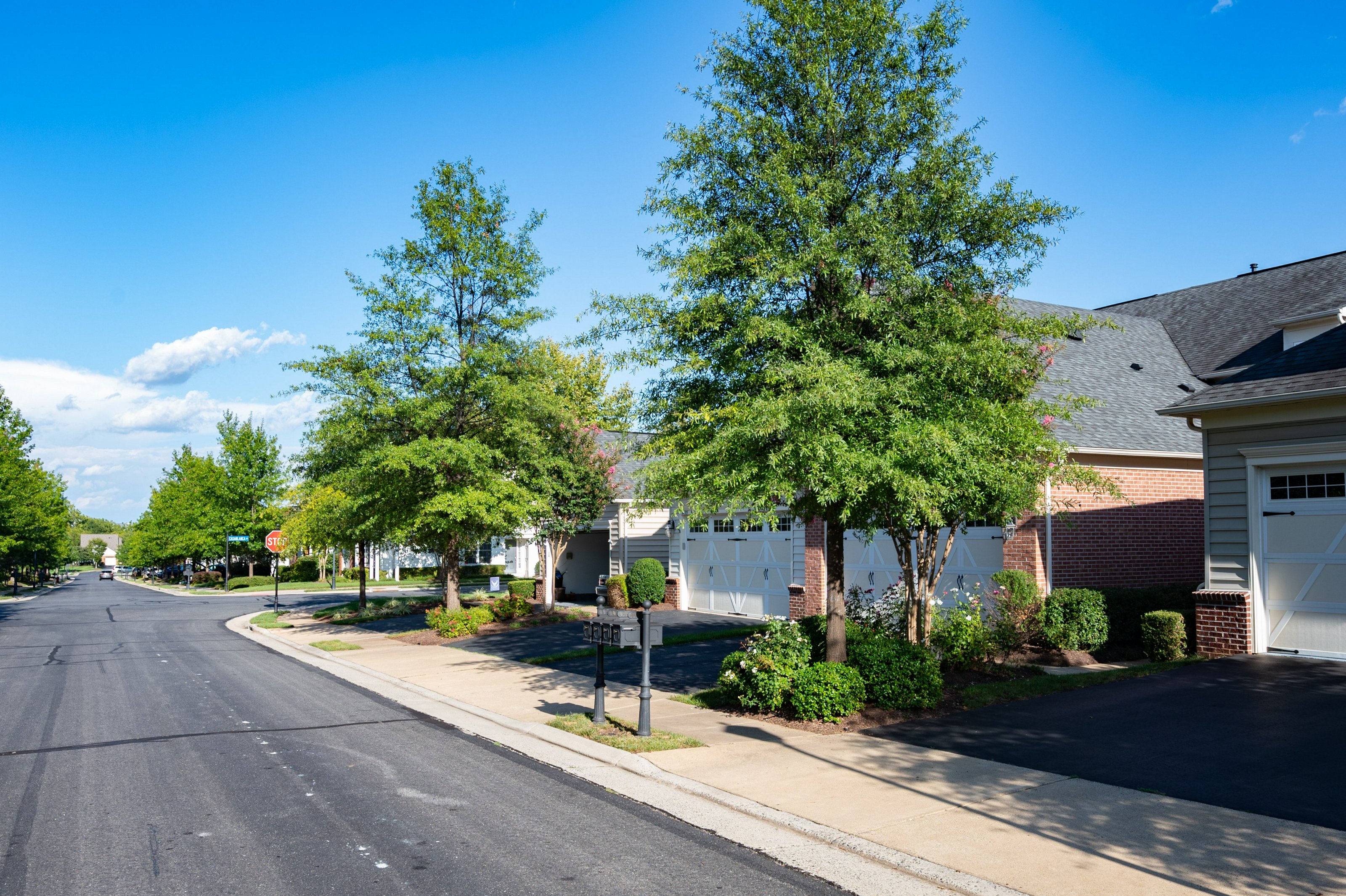Welcome to your gorgeous new home, located in the active adult (55+) community of Potomac Green in Ashburn, Virginia.
This beautiful home features 2 bedrooms and 2.5 bathrooms with over 2,060 square feet. The home shows genuine pride of ownership and is sure to captivate today's most discerning buyer.
Entering the home, an open foyer greets you with stunning hardwood flooring. To your right is a formal dining room, which offers some elegant overhead lighting and natural light. This room shines bright and is the perfect space for hosting dinner parties and enjoying holidays with others.
The gourmet kitchen boasts granite countertops, all-black appliances, beautiful dark cabinetry, and a double sink. The kitchen opens to an eat-in area and to the spacious living room. The prominent fireplace within the living room and vaulted ceilings create the perfect room for entertaining. Off of the living room, you will find glass doors leading you outside to your rear patio, which offers plenty of space for morning cups of coffee, evening beverages, or weekend BBQs with lovely views of your tree-lined backyard.
This is the ideal floor plan with the primary bedroom located on the main level. The suite features gorgeous crown molding, a wonderful bathroom, and an enormous walk-in closet perfect for sharing. The primary bathroom features a spacious stand-up shower and dual vanities with granite countertops. The main level of this home also features a powder room, laundry area, and direct access to your 2-car garage.
The upper level of the home has the perfect office space for working from home or an ideal craft room. There is a full bathroom, second bedroom, and excellent storage space. This additional living space makes for the perfect guest suite.
Every aspect of this home has been carefully thought out and lovingly maintained. This home must be seen in person to truly appreciate all of the charm and character that has been invested into creating a warm and inviting retreat.
Look no further; you are home!
NG-3D Tour
TAKE A LOOK INSIDE
HOME FEATURES
- 2 bedrooms and 2.5 bathrooms
- 2,060 square feet
- LVP flooring and recessed lighting
- Formal living room and dining area
- Gourmet kitchen with granite countertops
- Half bathroom on main level
- Laundry room with rinse sink on main level
- Spacious primary bedroom with ensuite bathroom
- Gorgeous patio area off living room
- 2-car garage
- Family room on upper level
- 2nd bedroom on upper level
- 2nd bathroom on upper level with dual vanities, stand-in shower, and tub
- Excellent storage capabilities
Floor Plan
COMMUNITY & LOCATION FEATURES
POTOMAC GREEN

COMMUNITY FEATURES
- Multi-purpose clubhouse with a state-of-the-art fitness center and aerobics studio
- Grand ballroom
- Tennis, Pickleball, and Bocce ball courts
- Indoor and outdoor swimming pools
- Indoor walking track
- Hobby and game rooms
LOCATION/COMMUTING FEATURES
- 2.4 miles away from House 6 Brewing Co.
- 1.9 miles away from iFly Indoor Skydiving
- 1.8 miles away from Topgolf
- 1.7 miles away from Alamo Drafthouse
- 1.5 miles away from Trader Joe’s
- 1.5 miles away from The Yard Milkshake Bar
- 1.4 miles away from Central Park - One Loudoun
- 0.4 miles away from Ashburn Village Sports Pavilion











































































