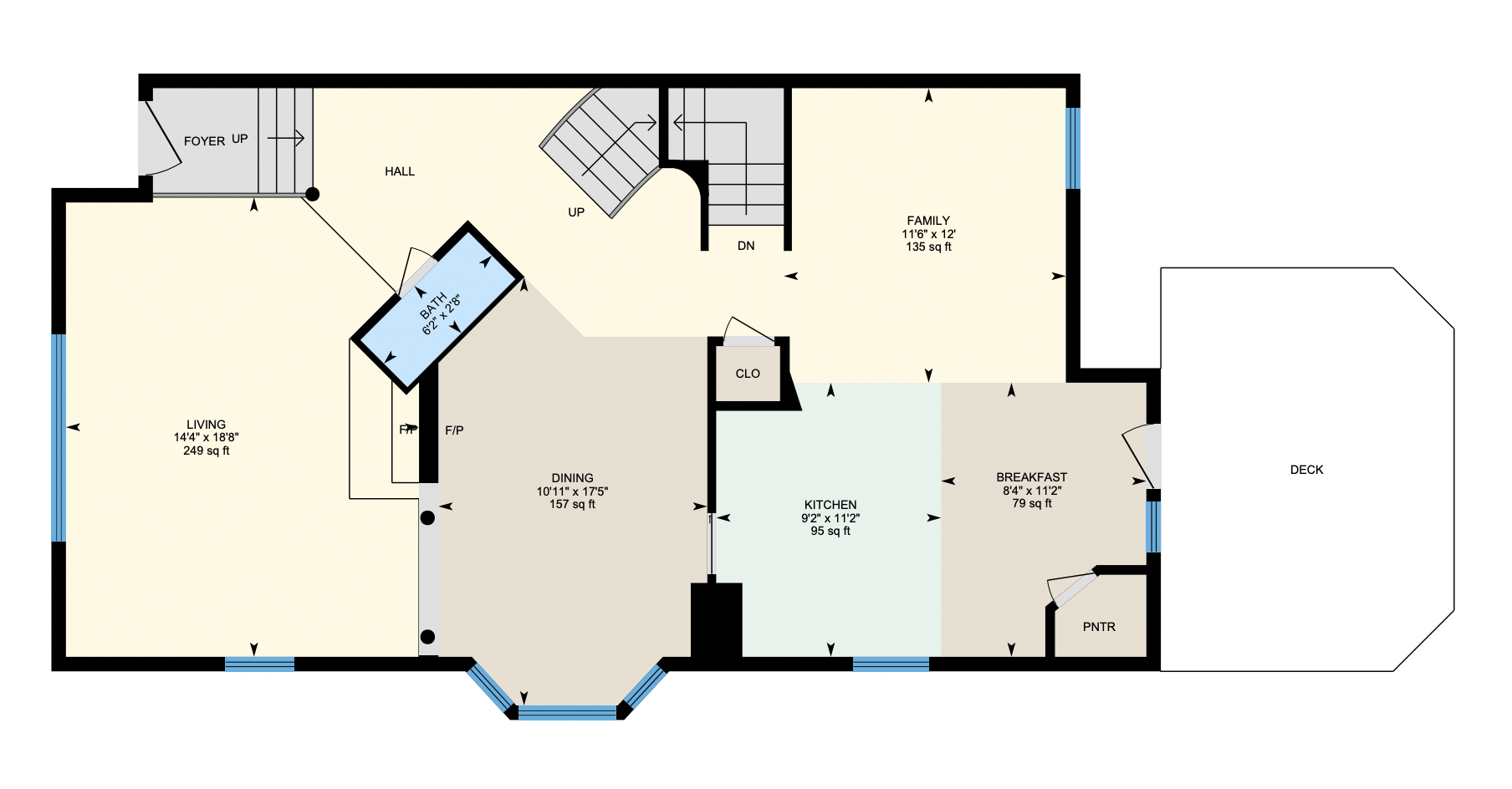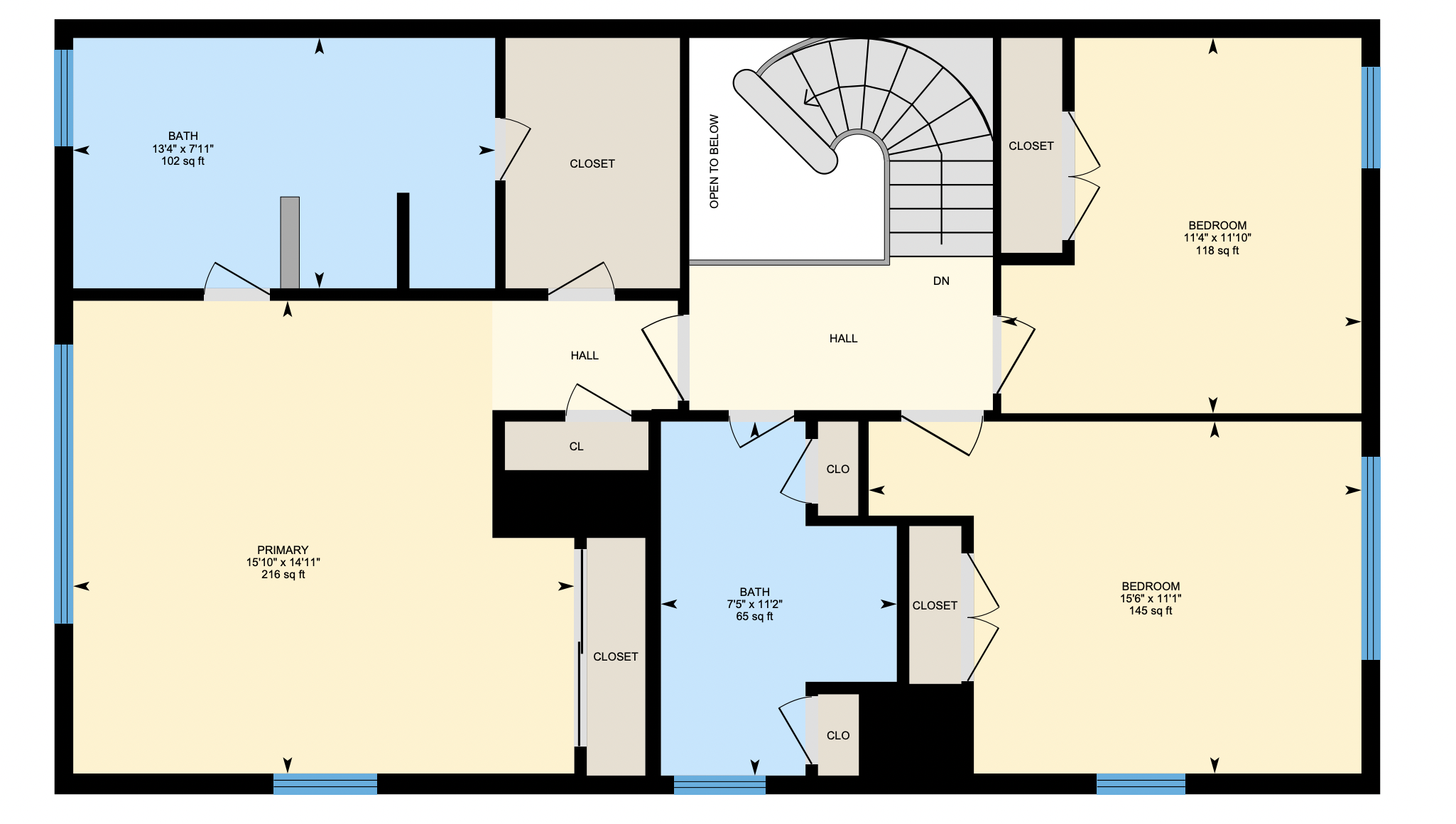Welcome to your private end-unit townhome, located in the beautiful Colonies of Madrillon community in Vienna, Virginia. The Colonies of Madrillon is a meticulously maintained enclave of quality-built townhomes by Dittmar. This peaceful community provides excellent proximity to Tysons Corner, several parks and restaurants, Greensboro Metro Station (Silver Line), Mosaic District, and more.
This magnificent home features 3 bedrooms and 3.5 bathrooms with 2,395 square feet on 3 fully finished levels. With more than $125,000 in upgrades and renovations, this home shows genuine pride of ownership and is move-in ready.
As you approach this beautiful property, you will notice the loving attention to detail that has been carefully curated and maintained. With a well manicured lawn and mature landscaping, your new home offers excellent curb appeal.
Entering the home, you are greeted by a spacious foyer with high ceilings, beautiful crown molding, and gleaming hardwood floors. Conveniently located to the right of the foyer is your living room. The living room is illuminated by natural light, and features a stunning 3-sided gas fireplace with a marble hearth. The living room also offers dentil crown molding and hardwood flooring that flows beautifully throughout the entire main level of the home. Gorgeous columns welcome you into your formal dining room. Highlighted by elegant overhead lighting, chair rail detail, wainscoting, and a large bay window, the dining room is perfect for hosting dinner parties and entertaining guests.
Continuing through the home, you will arrive at your gourmet kitchen, which has been entirely renovated. The kitchen boasts stainless-steel appliances, granite countertops, a gas range, beautiful backsplash, a full pantry, and a spacious island. There is also access to your rear deck, highlighted by a skylight. The rear deck is the ideal space for summertime BBQs and enjoying time with family and friends. Located off the kitchen, you will find your family room, offering a second living space to watch movies and decompress after a long day. The main level also features a powder room as an additional benefit.
The upper level of the home is bathed in natural light and can be accessed through the eye-catching curved stairwell. This level features 3 bedrooms and 2 full bathrooms. The primary suite provides you with the peaceful retreat you deserve with a stunning palladian window, vaulted ceilings, a wonderfully renovated ensuite, and a large walk-in closet. The ensuite bathroom features a double vanity, a glass shower, and a luxurious soaking tub with massaging jets. The additional 2 bedrooms are served by the 2nd full bathroom and each bedroom offers its own closet, as well as lots of natural light.
The fully finished walk-out basement has everything to offer including a large recreation room with a home office, wet-bar, and a 2nd gas fireplace that has a floor-to-ceiling brick hearth and mantel. This fireplace is a statement piece within the home. The lower level also features a laundry room, one full bathroom, a utility room, extra storage space, and access to your 2-car garage. The recreation room opens to your rear patio and backyard.
As you enter the backyard, you will be pleased to find it has been beautifully landscaped with spectacular perennials and a vegetable garden. On your right, you will find access to the side yard, which is bordered by a mossy brick wall. It's the perfect grassy area to exercise the dog, practice soccer, and enjoy nature. On the side of the property, there is also a heavily treed 50 foot wide green buffer area, which won’t be developed and offers great privacy.
Every aspect of this home has been carefully thought out and lovingly maintained. This home must be seen in person to truly appreciate all of the charm and character that has been invested into creating a warm and inviting retreat.
Look no further; you are home!
NG-3D Tour
TAKE A LOOK INSIDE
HOME FEATURES
- 3 Bedrooms and 3.5 Bathrooms
- 2,395 Square Feet
- End Unit Townhome
- High Ceilings
- Curved Stairwell
- Dentil Crown Molding
- Wainscoting
- Chair Rail
- Hardwood Flooring
- Formal Dining Room & Living Room with 3-Sided Gas Fireplace
- Gourmet Kitchen with Granite Countertops, Stainless Steel Appliances, Island, Full Pantry, and Gas Range
- Family Room off Kitchen
- Large Rear Deck off Kitchen
- Main Level Powder Room
- 3 Upper Level Bedrooms
- Grand Primary Suite with Ensuite Bathroom and Walk-in Closet
- Luxurious Ensuite Bathroom with Double Vanity, Glass Shower, and Jetted Soaking Tub
- Large Hall Bathroom with Double Vanity and Tub/Shower
- Fully Finished Walk-out Basement
- Spacious Recreation Room with Wet-Bar and 2nd Gas Fireplace
- Lower Level Laundry
- Private Backyard Oasis with Patio, Vegetable Garden, & Gorgeous Nature
UPGRADES THROUGHOUT HOME
OVER $125,000
- Kitchen Renovation including Hardwood Floors, Stainless-Steel Appliances, and Granite Countertops (2016) $52,000
- Primary Bathroom Renovation (2019) $19,000
- Upper Level Full Bathroom Renovation (2018) $15,000
- New Roof and Skylight (2017) $8,100
- New Paver Driveway with Expansion (2016) $6,500
- New Hot Water Heater (2018) $2,500
- New Air Conditioner (2016) $4,500
- New Carpet on Upper Level (2022) $2,500
- New Blinds (2016) $2,550
- Front Railings Removed and Maintenance Free Powder Coating Applied (2018) $5,000
- Powder Room Renovation $6,500
- Whole Home Humidifier $1,100
Floor Plan
COMMUNITY & LOCATION FEATURES
COLONIES OF MADRILLON
COMMUNITY/LOCATION FEATURES
- Easy access to Capital Beltway/I-66/Dulles Toll Road
- Several Bus Stops nearby
- Lots of shopping and dining nearby (Olive Garden, Silver Diner, Chima Steakhouse, Eddie V's Prime Seafood, Randy's Prime Seafood and Steaks, Nordstrom Rack, Tiffany & Co, and more.)
- 0.6 miles from Freedom Hill Elementary School
- 0.8 miles from Tysons Corner Center (Nordstrom, Macy's, Bloomingdale's, Barnes & Noble, and more)
- 0.8 miles from Greensboro Metro Station (Silver Line)
- 1.1 miles from Kilmer Middle School
- 1.2 miles from Freedom Hill Park
- 1.4 miles from Raglan Road Park
- 2.5 miles from Marshall High School
- 3 miles from Mosaic District
BROCHURE


















































