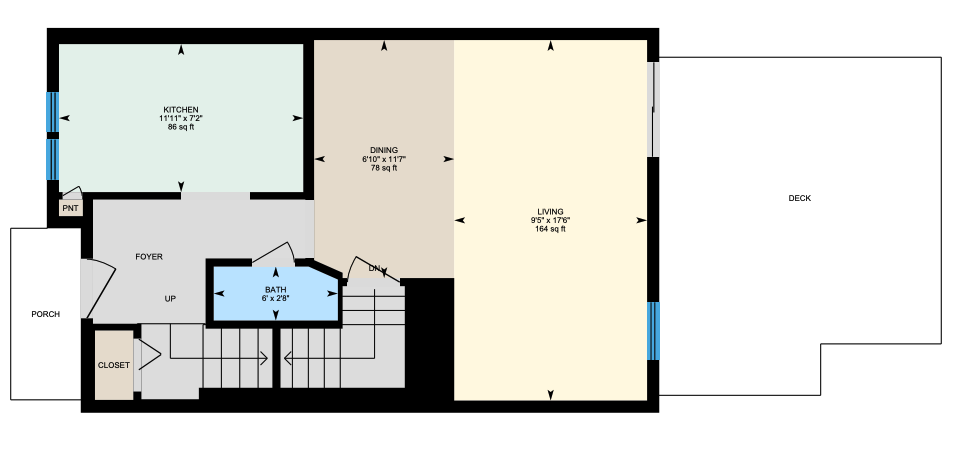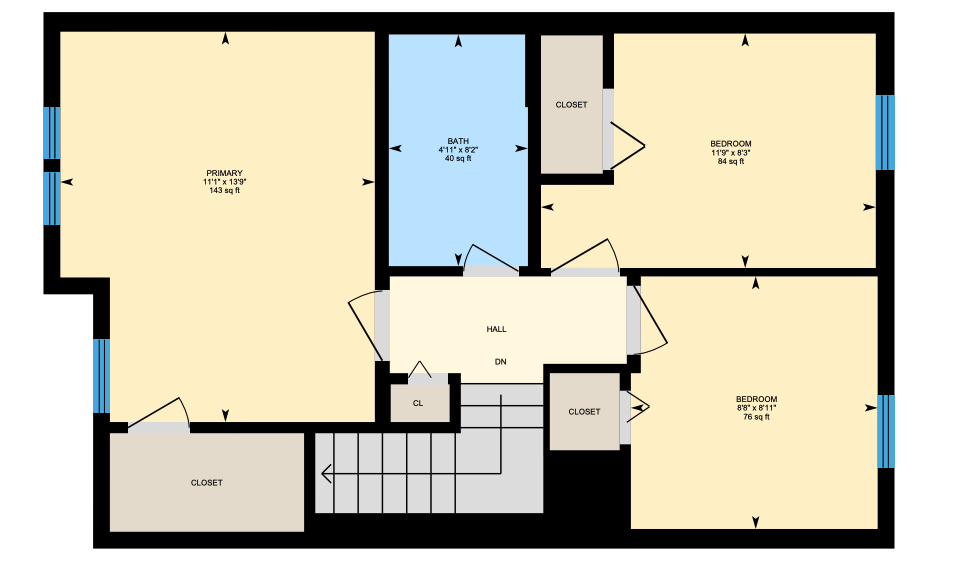Welcome to your new townhome, located in the beautiful community of Bonifant Woods in Silver Spring, Maryland. This wonderful home features 3 bedrooms and 1.5 bathrooms with over 1,572 square feet.
Approaching the home, you will be pleased by the excellent curb appeal. With a charming brick front and beautiful home garden, your new home offers lots of natural beauty.
Entering the home, a spacious foyer greets you. To your left sits your new gourmet kitchen. With stainless-steel appliances, luxury vinyl plank flooring, and a sizable pantry, this kitchen offers everything you need and more. There is also a pass-through above your kitchen sink, which shows into the dining room and opens up the floor plan, creating the perfect home for entertaining.
Continuing through the home, you will step into the formal dining area. Highlighted by elegant overhead lighting, this space is perfect for hosting dinners and entertaining many guests. Off the dining area is the living room, which features lots of natural light, more luxury vinyl plank flooring, and direct access to your large rear deck. Your deck is quite spacious and features a privacy wall, offering the opportunity for more intimate gatherings with family and friends. The deck also has a staircase that will lead you to your patio and fenced-in backyard. The main level of this home also offers a powder room and extra storage space.
The upper level of this home features 3 bedrooms. The primary bedroom is large and features a walk-in closet. The other two bedrooms are spacious as well, and each offers its own closet. There is a full bathroom on this level, serving all 3 bedrooms. It features an all-new vanity with lots of storage space, a standing shower, and a soaking tub.
Let your excitement for the lower level run wild as this beautifully finished walk-out basement is waiting for you. With an enormous recreational room, excellent storage capabilities, and your laundry area, the lower level of this home is sure to serve you well for years to come.
Every aspect of this home has been carefully thought out and lovingly maintained.
This home must be seen in person to truly appreciate all of the charm and character that has been invested into creating a warm and inviting retreat.
Look no further; you are home!
NG-3D Tour
TAKE A LOOK INSIDE
HOME FEATURES
- 3 bedrooms and 1.5 bathrooms
- 1,572 total square feet
- LVP flooring
- Half bathroom on main level
- Ample sized closets on all levels
- Large rear deck with privacy wall
- Beautiful flower gardens, including prolific rose bushes in front and backyard
- 3 upper level bedrooms
- Spacious primary bedroom with walk-in closet
- Finished walk-out basement with patio
- Lower level recreational room
- Lower level laundry room
- Assigned parking right outside your front door + open guest spaces
- Excellent storage capabilities
UPGRADES THROUGHOUT HOME
OVER $53,000
- Major refresh of home (September 2021) Full bathroom remodel + fresh paint, flooring, and carpet throughout home + stainless-steel appliances added in kitchen $32,000
- Family room/possible 4th bedroom added in the walkout basement (2014) $6,000
- Powder room added to main level (1998) $2,000
- New hot water heater (2020) $3,000
- Central A/C cleaned and serviced (July 2021) $500
- Kitchen refinished with new cabinets + counters (2013) $5,000
- Large deck off the dining room with steps that lead down to the fenced-in backyard (1996) $4,000
- Backyard fence with gate (1993) $1,000
Floor Plan
COMMUNITY & LOCATION FEATURES
AUDUBON WOODS

COMMUNITY/LOCATION FEATURES
- 3.3 miles away from Northwest Golf Course
- 2.1 miles away from Layhill Local Park
- 1.8 miles away from Argyle Country Club
- 1.4 miles away from Aldi
- 1.4 miles away from Juicy Seafood
- 1.4 miles away from Azucar Restaurant Bar & Grill
- 1.3 miles away from Flowers Bakery Cafe




















































