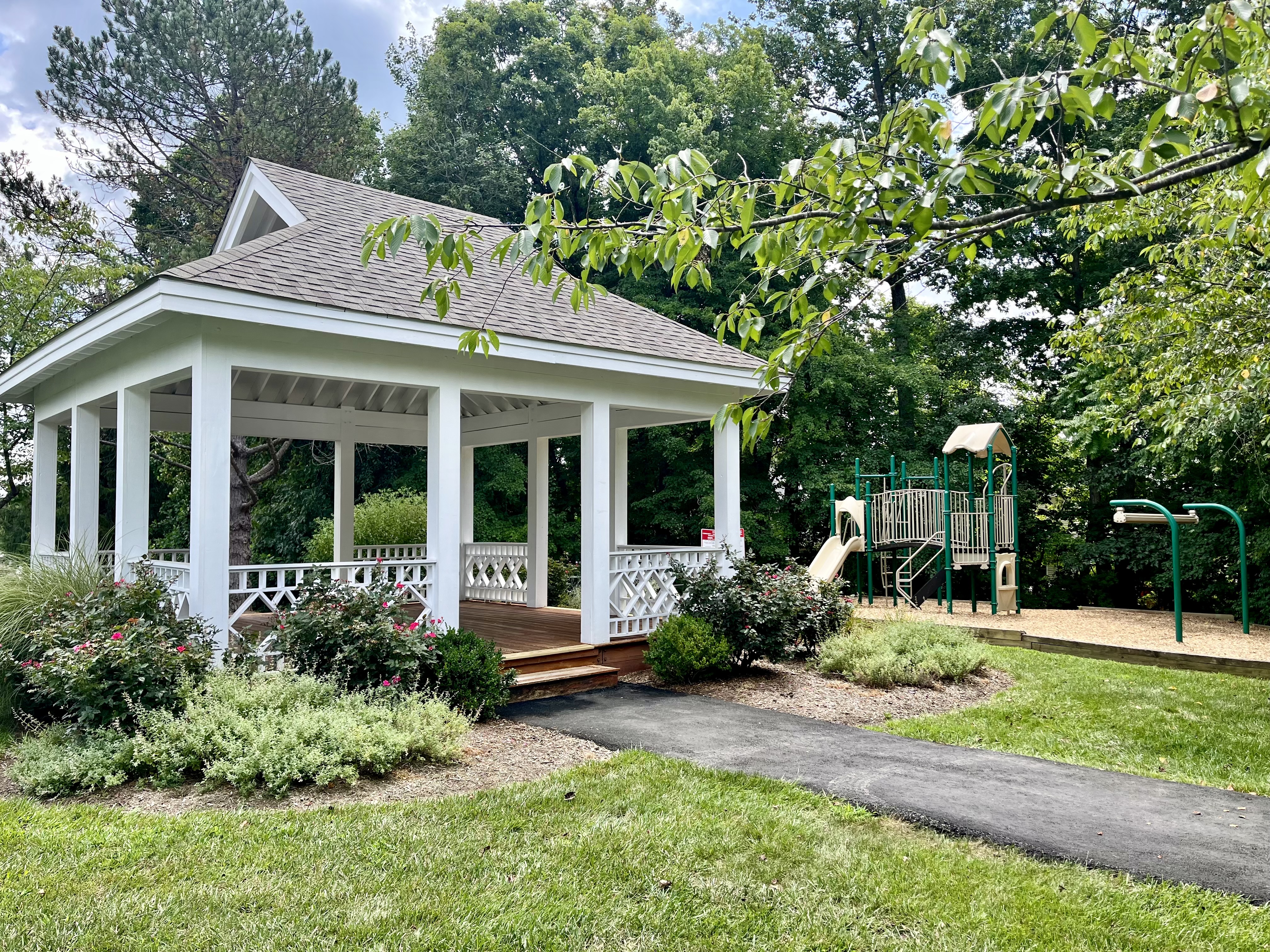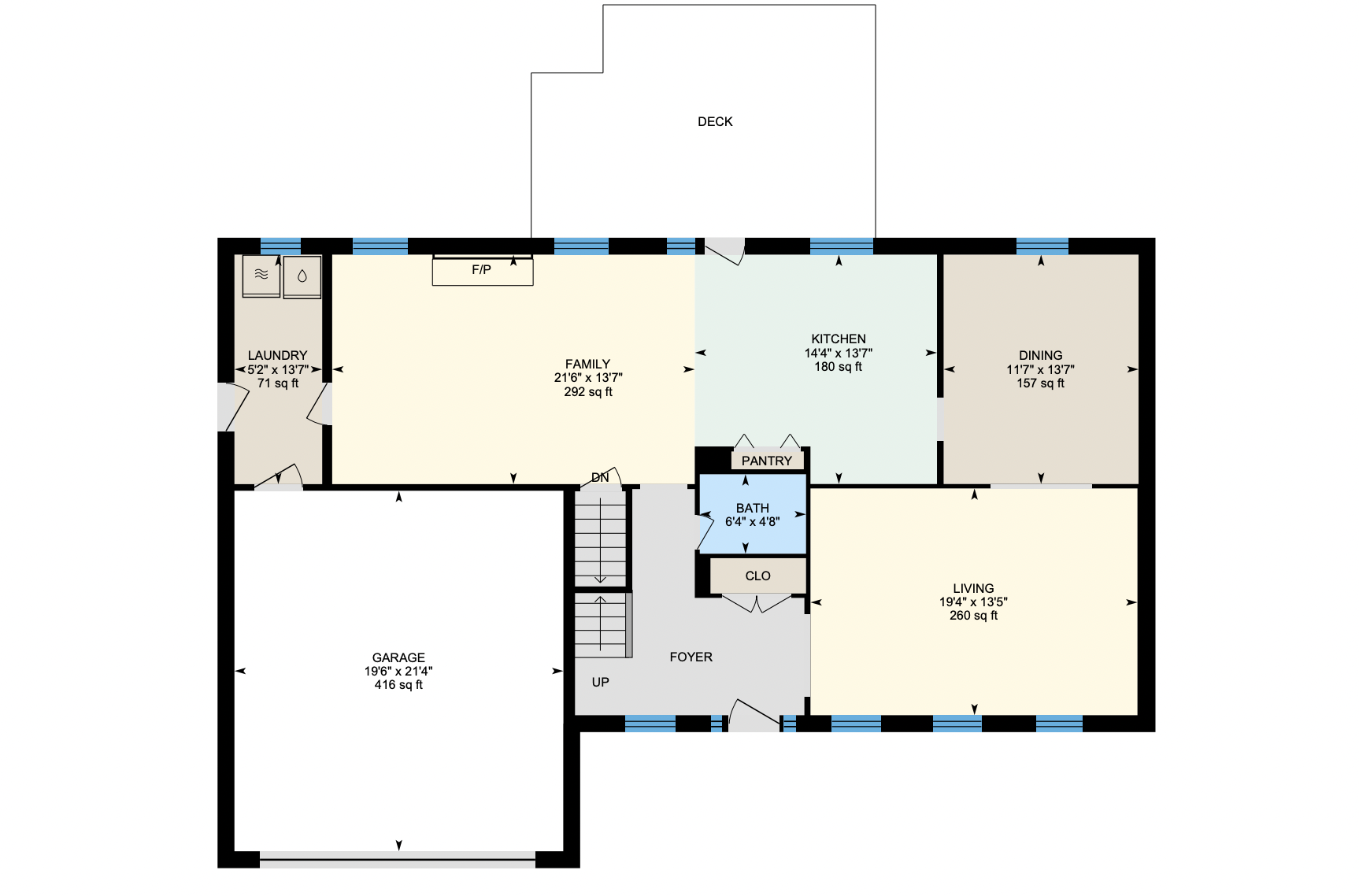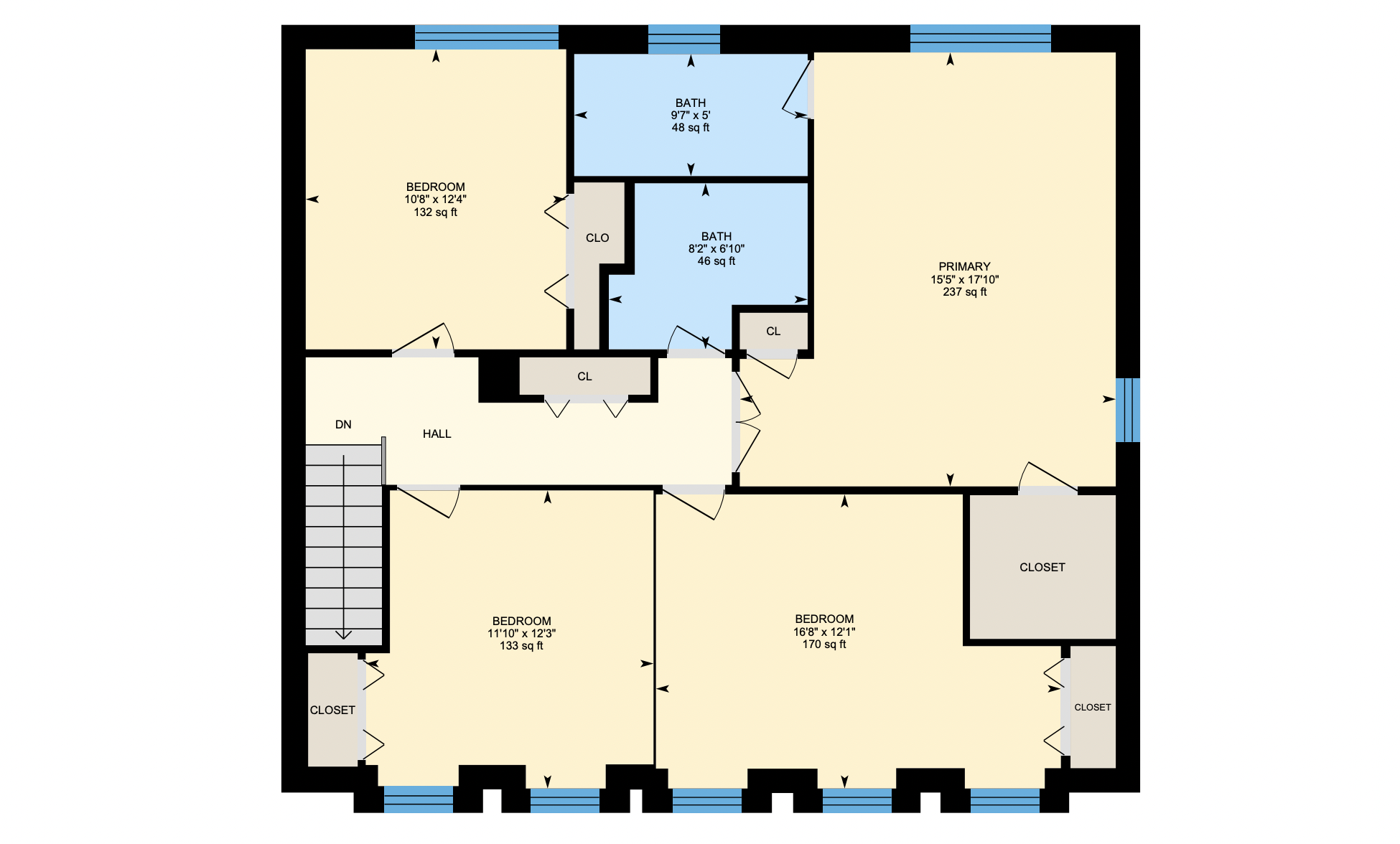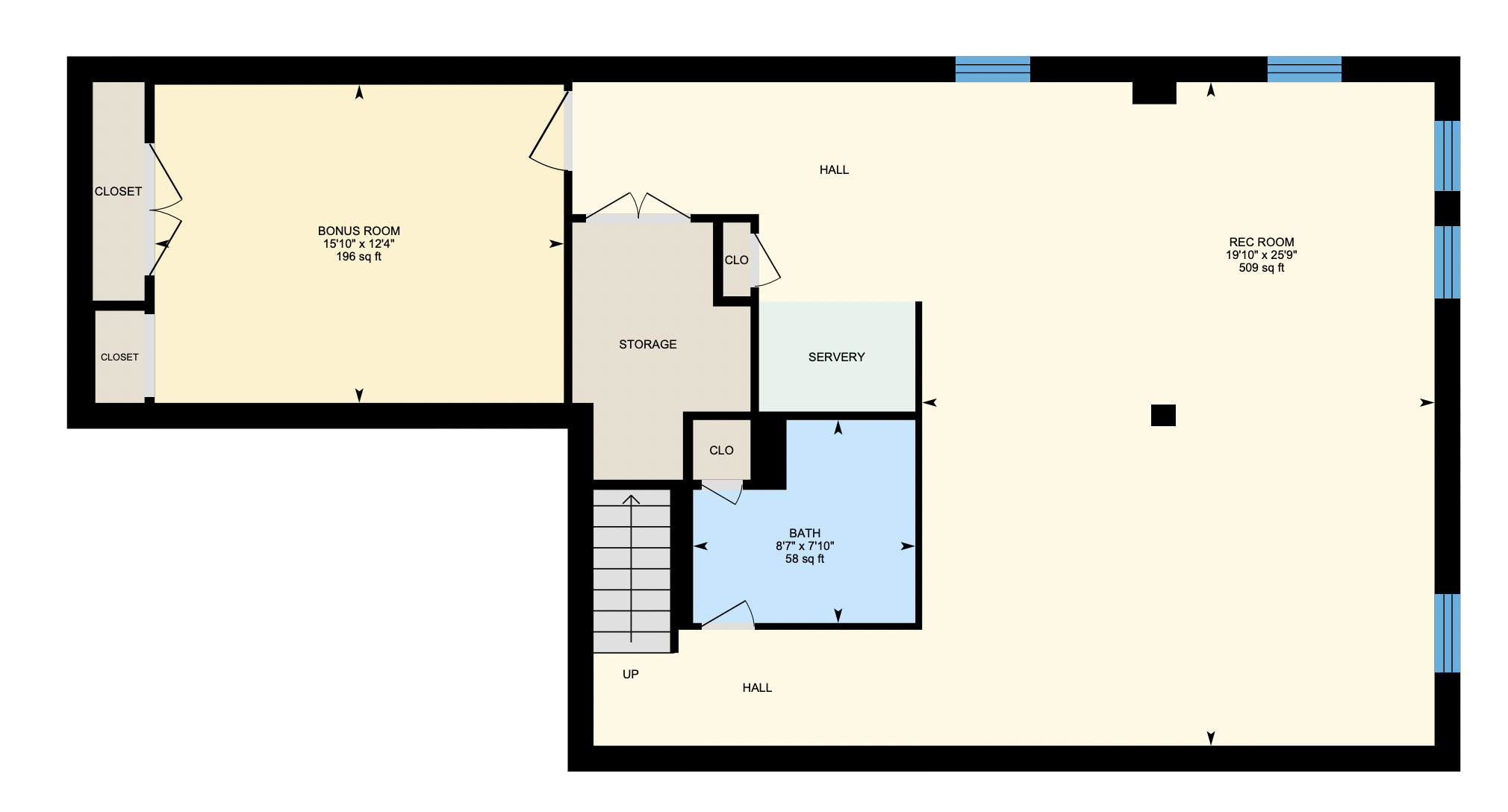Welcome to your new colonial home, located in the highly sought after neighborhood of Lake Ridge in Woodbridge, Virginia.
This beautiful home features 4 bedrooms and 3.5 bathrooms with 3,641 square feet on 3 fully finished levels. With more than $22,000 in upgrades and renovations, this home shows genuine pride of ownership and is sure to captivate today's most discerning buyer.
As you approach this charming home, you will notice the loving attention to detail that has been carefully curated and maintained. With a well manicured lawn and mature landscaping, your new home offers excellent curb appeal.
Entering the home, you are greeted by a large foyer with beautiful hardwood flooring. The main level features the living room, dining room, kitchen and family room. The living room is spacious and the natural light streaming through creates a light and airy feeling within the space. The formal dining room exudes sophistication and charm with elegant overhead lighting, chair rail and wainscoting detail. It's the perfect room for hosting dinner parties and entertaining guests.
Located off the dining room, the eat-in kitchen boasts black appliances, quartz countertops, freshly painted cabinetry, beautiful backsplash and a gorgeous center island. Passing through the sizable breakfast area, you will arrive at the family room. Every buyer's dream is to have a family room within view of their kitchen. The family room features a beautiful floor-to-ceiling wood-burning fireplace with a mantel and brick hearth. This fireplace serves as a beautiful focal point within the home. The private deck is the ideal space for summertime BBQs and features a staircase that leads to the fully fenced backyard. The main level also has a powder room and a laundry room with access to the 2-car garage.
The upper level features 4 bedrooms and 2 full bathrooms. The primary suite provides you with the peaceful retreat you deserve with a walk-in closet and ensuite bathroom. The additional 3 bedrooms are served by the 2nd full bathroom and each bedroom offers a sizable closet, as well as lots of natural light.
The fully finished basement features a recreation room, a bonus room and the 3rd full bathroom. The bonus room makes for an excellent guest room or home office. The recreation room is spacious and features a servery that has a wet-bar with a countertop and cabinetry. This space provides plenty of room for movie nights and creating lifelong memories with family and friends. It is certain to serve you well for years to come.
The Lake Ridge community offers a wonderful retreat for their residents, featuring pools, community centers, a dog park, sports fields, recreational courts, a boat ramp, fitness stations, playgrounds and more.
Look no further; you are home!
NG-3D Tour
TAKE A LOOK INSIDE
HOME FEATURES
- 4 Bedrooms and 3.5 Bathrooms
- 3,641 Square Footage
- 2-Car Garage
- Hardwood Flooring
- Formal Living Room and Dining Room
- Chair Rail and Wainscoting
- Eat-in Kitchen with Quartz Countertops, Center Island, Pantry, and Black Appliances
- Family Room off Kitchen with Wood-Burning Fireplace
- Main Level Laundry
- 4 Upper Level Bedrooms
- Primary Suite with Walk-in Closet and Ensuite Bathroom
- Lower Level Recreation Room
- Lower Level Bonus Room
- Large Rear Deck
- Fully Fenced Backyard
UPGRADES THROUGHOUT HOME
OVER $22,500
- Kitchen Renovation (Quartz Countertops, Backsplash, Cabinetry) (2021) $10,000
- Main Level Hardwood Flooring (2020) $10,000
- Fresh Paint, Recessed Lighting, New Blinds, Light Fixtures. (2021) $2,500
Floor Plan
COMMUNITY & LOCATION FEATURES
LAKE RIDGE

COMMUNITY FEATURES
- Pools
- Community Centers
- Recreational Courts
- Boat Ramp
- Playgrounds
- Fitness Stations
- Sports Fields
- County Trails
- Little Free Library
- Dog Park
LOCATION/COMMUTING FEATURES
- Easy Access to I-95/Richmond Hwy/Ox Road
- 0.9 miles from Lake Ridge Commons Shopping Center (Giant Food, Starbucks, PNC and more)
- 1.2 miles from Woodbridge High School
- 1.3 miles from Lake Ridge Middle School
- 1.3 miles from Old Bridge Elementary School
- 1.5 miles from Lake Ridge Marina and Park
- 1.5 miles from Lake Ridge Golf Course


















































