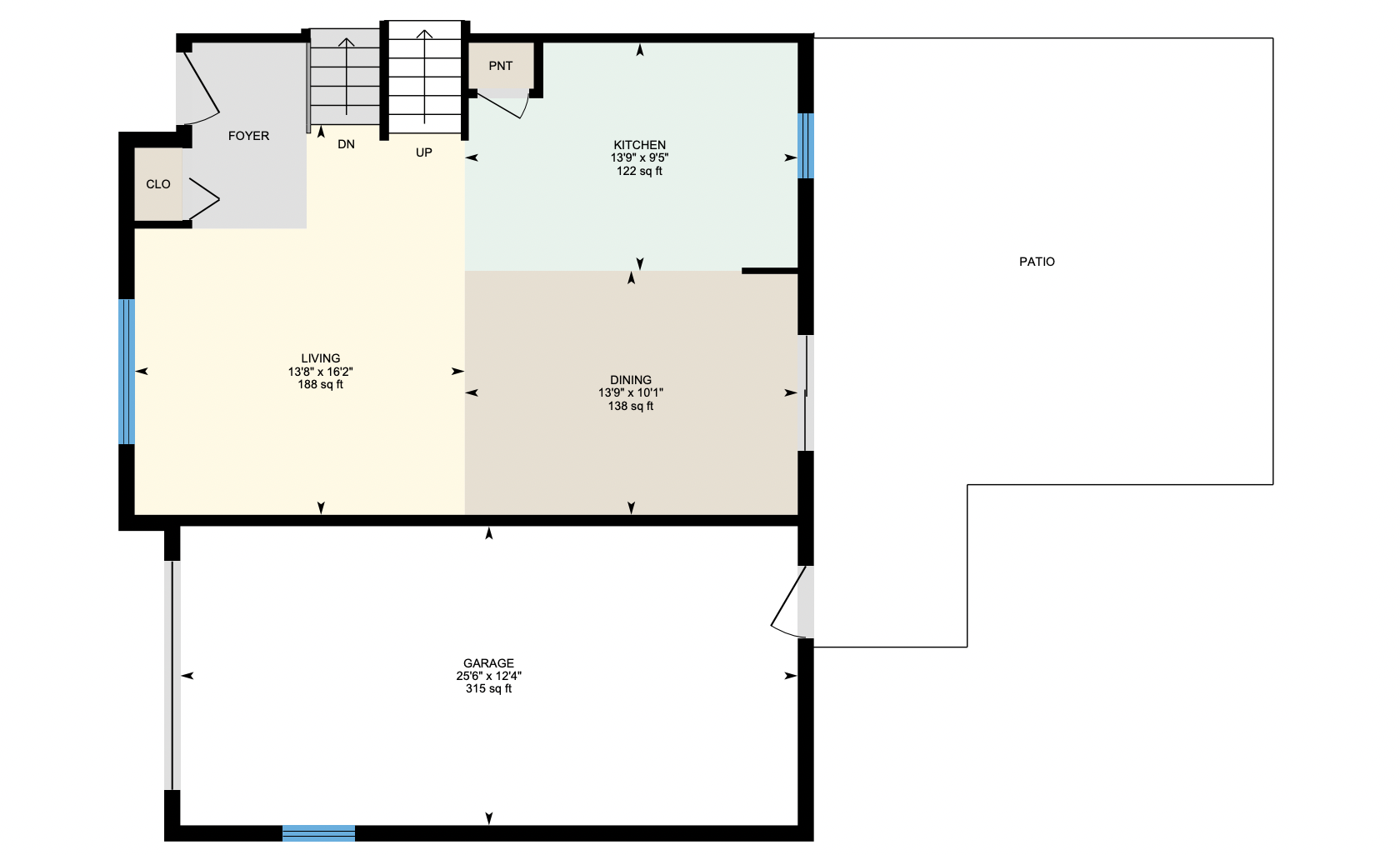Welcome to your new home, located in the wonderful neighborhood of Bradfield in Annandale, Virginia.
This beautiful home features 3 bedrooms, 2 full bathrooms and a 1-car extended garage with 1,685 square feet of living space on 3 fully finished levels. With valuable upgrades and renovations, this home is sure to impress today's most discerning buyer.
As you approach the home, you will notice the loving attention to detail that has been carefully curated and maintained. With a well manicured lawn and mature landscaping, your new home offers great curb appeal.
Entering the home, you are greeted by an open floor plan with gleaming hardwood floors that flow beautifully throughout the main and upper level. The main level features the living room, dining room and kitchen. Bathed in natural light, the living room is spacious and perfect for welcoming guests into your new home. Highlighted by elegant overhead lighting, the dining room is fully equipped for hosting dinner parties and entertaining guests.
The kitchen boasts stainless steel appliances, granite countertops, a sizable pantry, beautiful backsplash and a gorgeous center island. The patio can be accessed through a sliding glass door. It's the ideal space for summertime BBQs and features a pergola, which is perfect for intimate gatherings with family and friends, as well as enjoying the privacy of your fully fenced backyard. The backyard features a playground set and storage shed as an additional benefit.
The upper level features 3 bedrooms and 2 full bathrooms. The primary suite provides you with the peaceful retreat you deserve with a large closet and beautiful ensuite bathroom. The additional 2 bedrooms are served by the 2nd full bathroom and each offers a sizable closet, as well as lots of natural light.
The fully finished walk-out basement features a recreation room, a beautiful office nook, a utility room with new washer/dryer and a rough-in for an additional bathroom. The recreation room provides plenty of room for movie nights and creating lifelong memories with family and friends. It is certain to serve you well for years to come.
Look no further; you are home!
NG-3D Tour
TAKE A LOOK INSIDE
HOME FEATURES
- 3 Bedrooms and 2 Bathrooms
- 1-Car Extended Garage
- 1,685 Square Feet
- Open Floor Plan
- Hardwood Floors
- Chair Rail
- Kitchen with Granite Countertops, Stainless Steel Appliances, Center Island and Pantry
- 3 Upper Level Bedrooms
- Primary Suite with Ensuite Bathroom
- Lower Level Recreation Room
- Fully Finished Walk-out Basement
- Large Patio with Pergola
- Fully Fenced Backyard with Storage Shed and Playground
OWNER UPGRADES THROUGHOUT HOME
- New Washer/Dryer (2021)
- New Gutters (2022)
- Hardwood Floors Upper Level (2022)
- Playground (2021)
- Pergola (2020)
- New Roof (2020)
- New HVAC (2020)
- New Dual-Mode (Ambient) LED Ceiling Lights (2021)
- Kitchen Renovation (2020)
- Hall Bath Renovation (2020)
- HVAC Serviced and Cleaned (2022)
- One Year Home Warranty Gifted to Buyer
Floor Plan
COMMUNITY & LOCATION FEATURES
BRADFIELD

COMMUNITY/LOCATION FEATURES
- Easy Access to Braddock Rd/Little River Turnpike/Capital Beltway
- 0.8 miles from Giant Food
- 1 mile from Kings Park Library
- 1.3 miles from Surrey Square Park
- 1.3 miles from Little Run Elementary School
- 1.5 miles from Rutherford Pool
- 2 miles from Long Branch Stream Valley Park
- 2.7 miles from Trader Joe's
- 2.9 miles from Frost Middle School
- 2.9 miles from Northern Virginia Community College (Annandale Campus)
- 3 miles from Woodson High School
- 3 miles from George Mason University








































