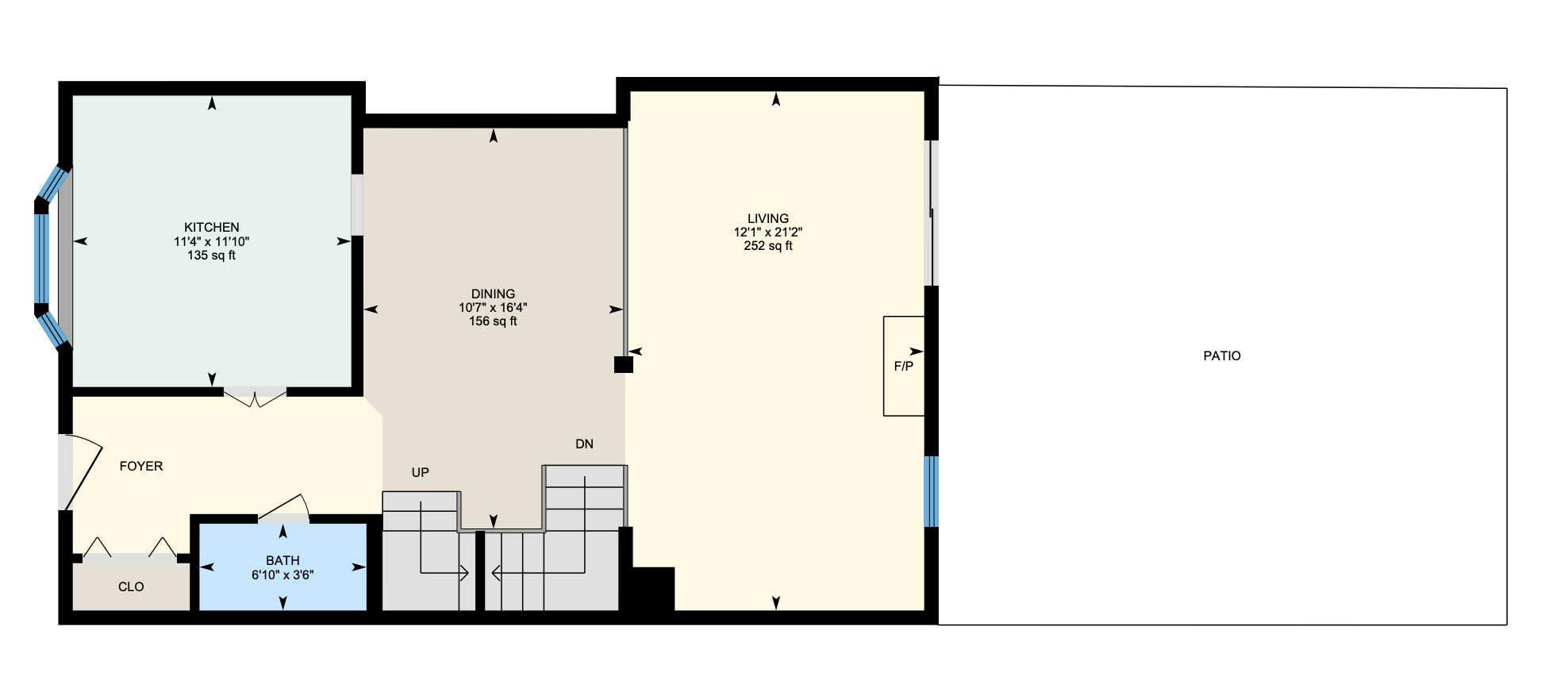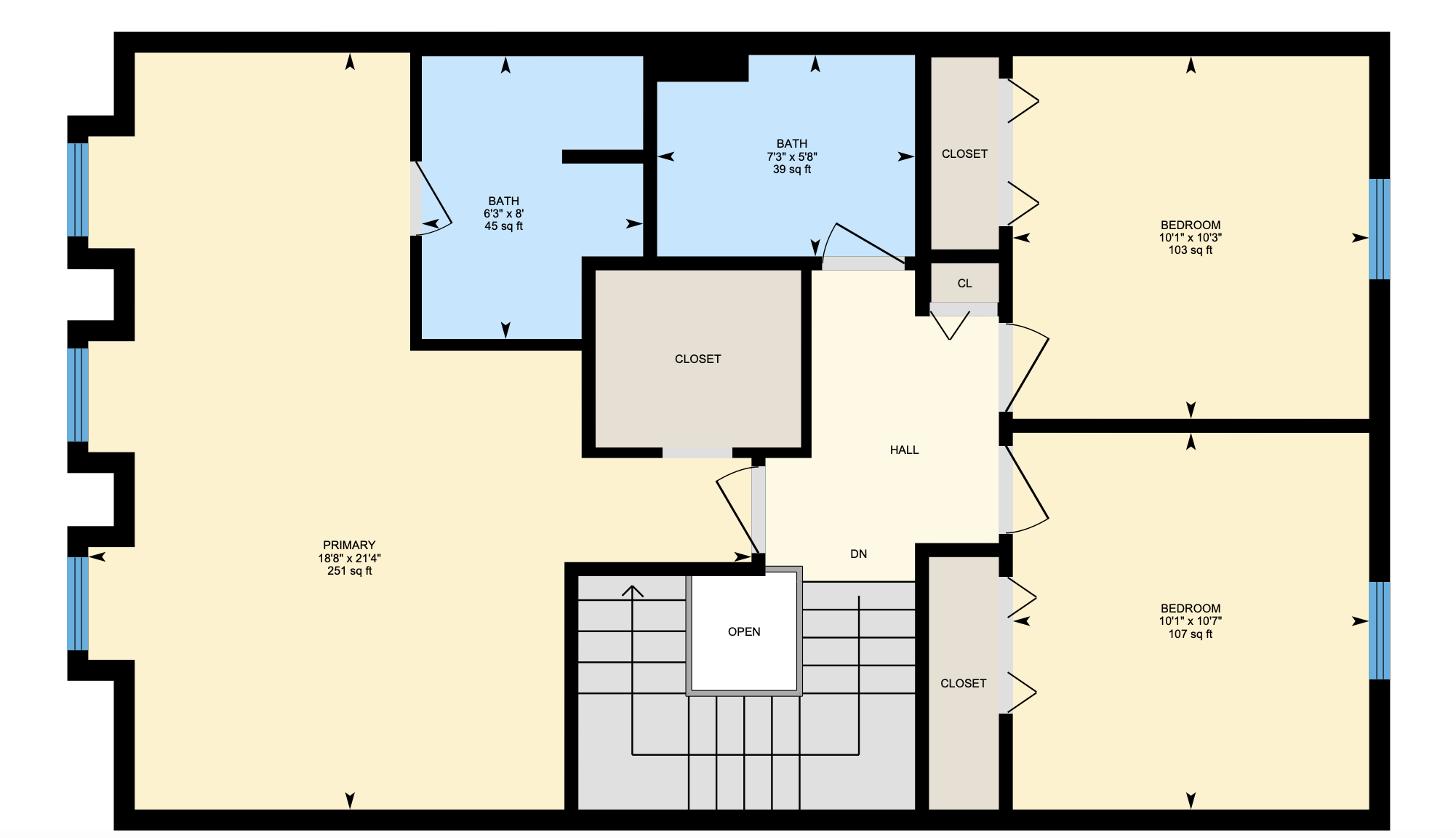Welcome to your beautiful new home, located on a peaceful street in the gorgeous community of Bethelen Woods in Springfield, Virginia.
This wonderful home features 3 bedrooms and 3.5 bathrooms with over 2,170 square feet. With more than $14,500 in upgrades and renovations, this home shows genuine pride of ownership and is sure to impress today's most discerning buyer.
Approaching the home, you will be pleased by the charming curb appeal. With a well-manicured lawn, and beautiful home garden, your home offers lots of natural beauty.
Entering the home, you are greeted by a spacious foyer with beautiful hardwood floors. To your left is your new gourmet kitchen. The kitchen has everything to offer including stainless-steel appliances, gorgeous tray ceiling detail, a touchless faucet + sink glass rinser, under cabinet LED lighting, a bluetooth ceiling fan, and a large bay window letting in lots of natural light. Continuing through the home, you will be welcomed into your formal dining area. Highlighted by some elegant overhead lighting, this space exudes sophistication and is perfect for hosting dinner parties.
From here, you will step into your formal living room. The living room is spacious and features a stunning gas fireplace with remote control capabilities. This space is perfect for entertaining, staying warm on any brisk nights, and creating lifelong memories. There is also direct access to your rear patio and fenced-in backyard, which backs to the forest and provides a beautiful woodsy view. Your backyard comes complete with pet friendly artificial grass, a built-in fire-pit with trampoline, and a 240v hookup for a hot tub. The main level of the home also features a powder room.
The upper level of this home features 3 bedrooms. The primary bedroom is spacious and offers a walk-in closet, which is perfect for sharing. There is also a gorgeous ensuite bathroom off the primary bedroom, which features a standing shower and vanity. The other two bedrooms are spacious as well, and each offers its own closet. There is also a second full bathroom on this level, serving the additional two bedrooms.
Let your excitement run wild for the lower living level of this home. This finished basement features your laundry area, one full bathroom, a recreational/theater room with a second gas fireplace, projector + projecting wall, and surround sound. It's the perfect home theater to host movie nights and decompress after a long day.
Every aspect of this home has been carefully thought out and lovingly maintained. This home must be seen in person to truly appreciate all of the charm and character that has been invested into creating a warm and inviting retreat.
Look no further; you are home!
NG-3D Tour
TAKE A LOOK INSIDE
HOME FEATURES
- 3 bedrooms and 3.5 bathrooms
- 2,170 square feet, backs to forest
- Hardwood floors
- Gourmet kitchen with large bay window and some stainless steel appliances
- Formal dining room overlooking the living room
- Living room features new carpet, remote gas fireplace, walk-out to patio
- Half bathroom on main level
- 3 upper level bedrooms
- Spacious primary bedroom with triple windows and Alexa smart LED recessed lighting
- Large walk-in closet and ensuite bathroom off primary bedroom
- Lower level recreation/theater room with 2nd gas fireplace, projector, and surround sound
- Lower level also features Alexa smart LED recessed lighting
- Full bathroom on lower level
- Excellent storage capabilities
UPGRADES THROUGHOUT HOME
OVER 14,500
- Kitchen remodeled, stainless steel appliances, touchless faucet, sink glass rinser, water filter, bluetooth ceiling fan, under cabinet LED. ($3,000 – 2019)
- Backyard with pet friendly artificial grass, built-in fire-pit with trampoline, 240v hookup for Hot Tub. ($1,200 – 2019)
- Newly remodeled half bath on main level. ($1,000 – 2021)
- Finished basement with theatre room, projector, projection wall, surround sound, carpet, gas fireplace, Alexa smart LED recessed lighting. ($1,000 – 2021)
- Newly renovated full bath in the basement with seated shower and built-in heater. ($3,000 – 2020)
- Large utility room with loads of storage space. New front load washer/dryer and utility sink. GE Home Water Filtration System ($1,300 – 2020)
- Nest thermostat with 5 Nest Protects throughout the home and Nest Doorbell. LED faceplate night lights throughout. ($1,400 – 2017)
- New entry way with full glass storm door and steel front door with a smart keyless entry. ($1,500 – 2021)
- Primary bedroom with tinted windows, updated walk-in closet and Alexa smart LED recessed lighting ($700 – 2021)
- Updated closets in both spare bedrooms and ceiling fans. ($500 – 2017)
Floor Plan
COMMUNITY & LOCATION FEATURES
BETHELEN WOODS

COMMUNITY FEATURES
- 2 Playgrounds
- Walking Trail
- Tennis Courts
- Basketball Court
LOCATION/COMMUTING FEATURES
- Elementary & Middle School less than 3 miles away
- Saratoga Shopping Center & Costco less than 2 miles away
- Barta Rd. Commuter Lot less than a mile away
- 1.6 miles away from Cervantes Coffee Roasters
- 1.5 miles away from Giant
- 0.5 miles away from Rollingwood Park
- 20 minute drive to Fort Belvoir



























































