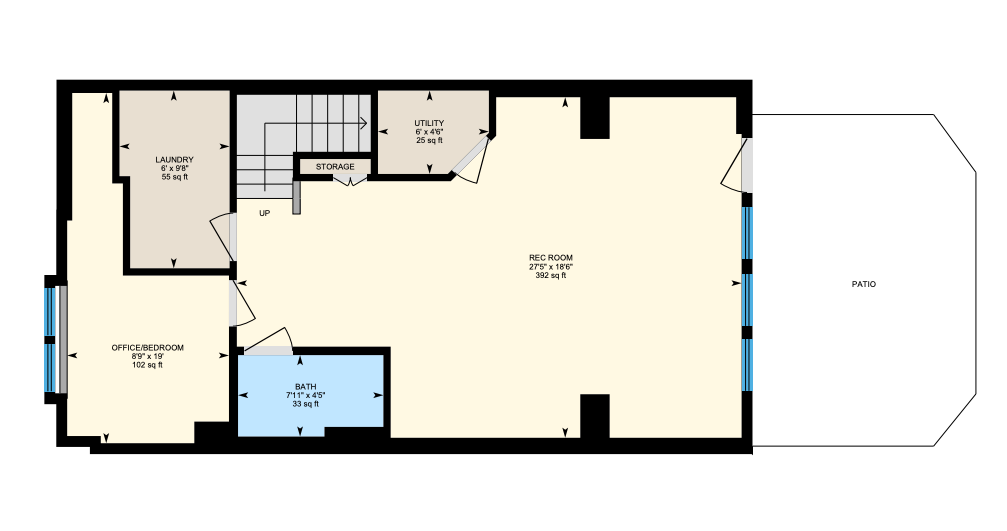Welcome to your beautiful new home located in the peaceful community of Centre Ridge in Centreville, Virginia.
Approaching the home, you will be pleased by the charming curb appeal. With lots of gorgeous greenery, some lovely irises, and a mature tree providing plenty of shade, your front yard offers lots of natural beauty.
The interior of your fabulous new home features 4 bedrooms and 3.5 bathrooms with over 2,120 square feet. Over $47,000 in upgrades and renovations. This home shows genuine pride of ownership and is certain to impress today's most discerning buyer.
Entering the home you are greeted by an open foyer and gorgeous hardwood floors. Continuing through the home, you will step into your cozy carpeted living room, which is quite spacious and is certain to provide you with lots of natural light for years to come.
Your gourmet kitchen is definitely a hidden gem within your new home as it features granite countertops, a lovely island, a sizable pantry, and stainless-steel appliances. Right off the kitchen is your dining room and sunroom. These spaces are perfect for entertaining and creating memories. As an added benefit, the sunroom also offers you direct access to your rear deck. This custom deck provides a lovely view of all the natural beauty from this incredible home.
The upper level of this home features 3 of the 4 bedrooms. The primary bedroom is spacious and offers a wonderful ensuite bathroom and walk-in closet. The other two bedrooms share the second full bathroom offering great convenience.
NG-3D Tour
TAKE A LOOK INSIDE
HOME FEATURES
- 4 bedrooms and 3.5 bathrooms
- Gourmet kitchen with granite countertops and stainless-steel appliances
- Hardwood floors in foyer
- Formal living room and spacious dining area
- Large rear deck off family sunroom
- Half bathroom on main level
- 3 bedrooms on upper level
- Primary bedroom offers enormous walk-in closet and ensuite bathroom
- Fully finished walk-out basement
- Lower level with large recreational room
- Bonus bedroom/office on lower level
- Laundry area on lower level with washer and dryer
- One full bathroom on lower level
- Lower level offers walk-out to patio and fenced-in backyard
UPGRADES THROUGHOUT HOME
OVER $47,000
- New siding, roof, skylight, windows, and gutters $28,000
- New stainless-steel & print resistant appliances $4,200
- New luxury vinyl plank flooring on main level $4,000
- Fresh paint in all rooms $4,500
- Kitchen upgrades: granite backsplash and faucet $3,000
- Painted the front woodwork, door, and railings in 2021 $2,500
- Power-washed and sealed both decks $800
Floor Plan
COMMUNITY & LOCATION FEATURES
CENTRE RIDGE

COMMUNITY FEATURES
- Community Pool
- Tot Lots
- Dog Park
- Community Center
- Walking Trails
LOCATION/COMMUTING FEATURES
- Located off I-66 + Routes 28 & 29
- Centreville High School: 2.6 miles away
- Centreville Crest Shopping Center: 1.3 miles away
- Centre Ridge Elementary School: 1 mile away
- Sweetwater Tavern: 0.8 miles away
- Centre Ridge North Park: 0.2 miles away





























































