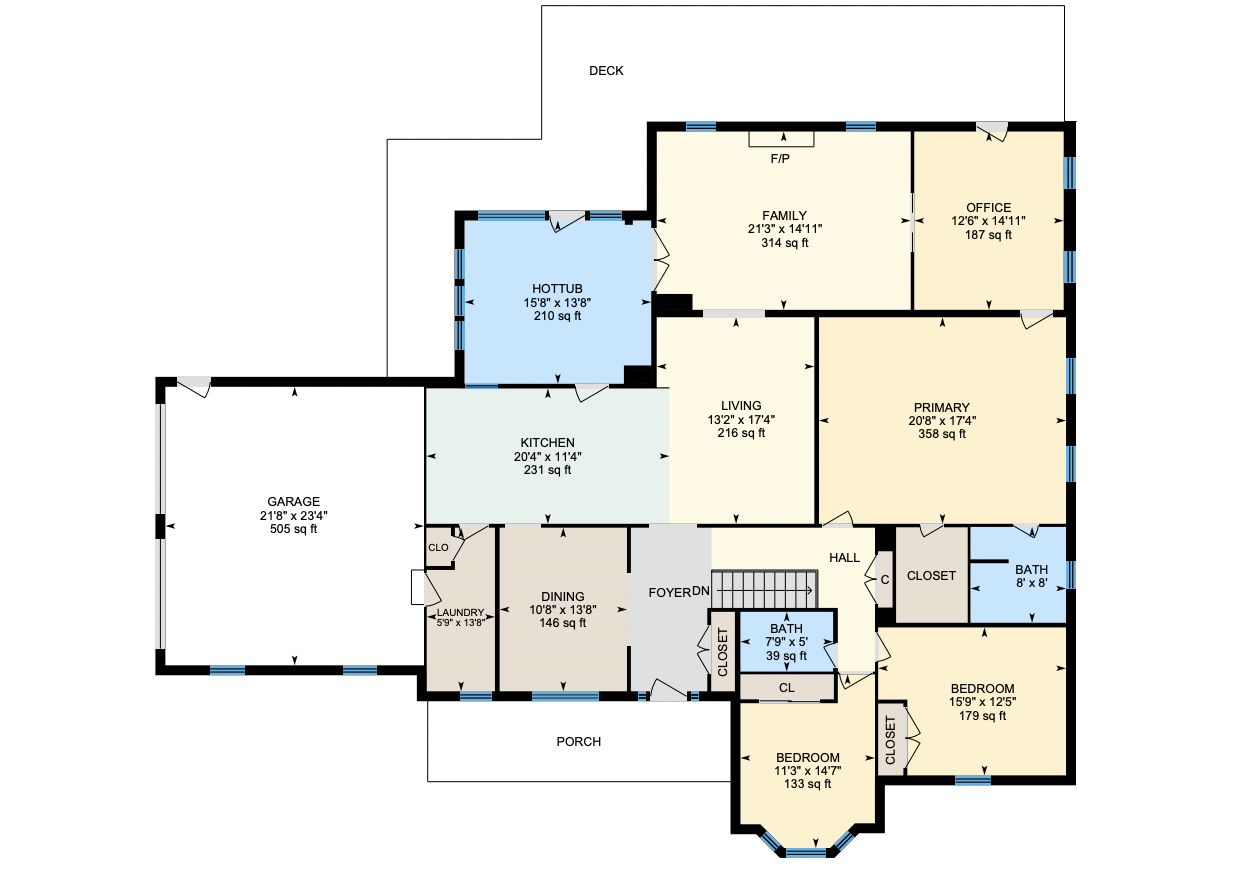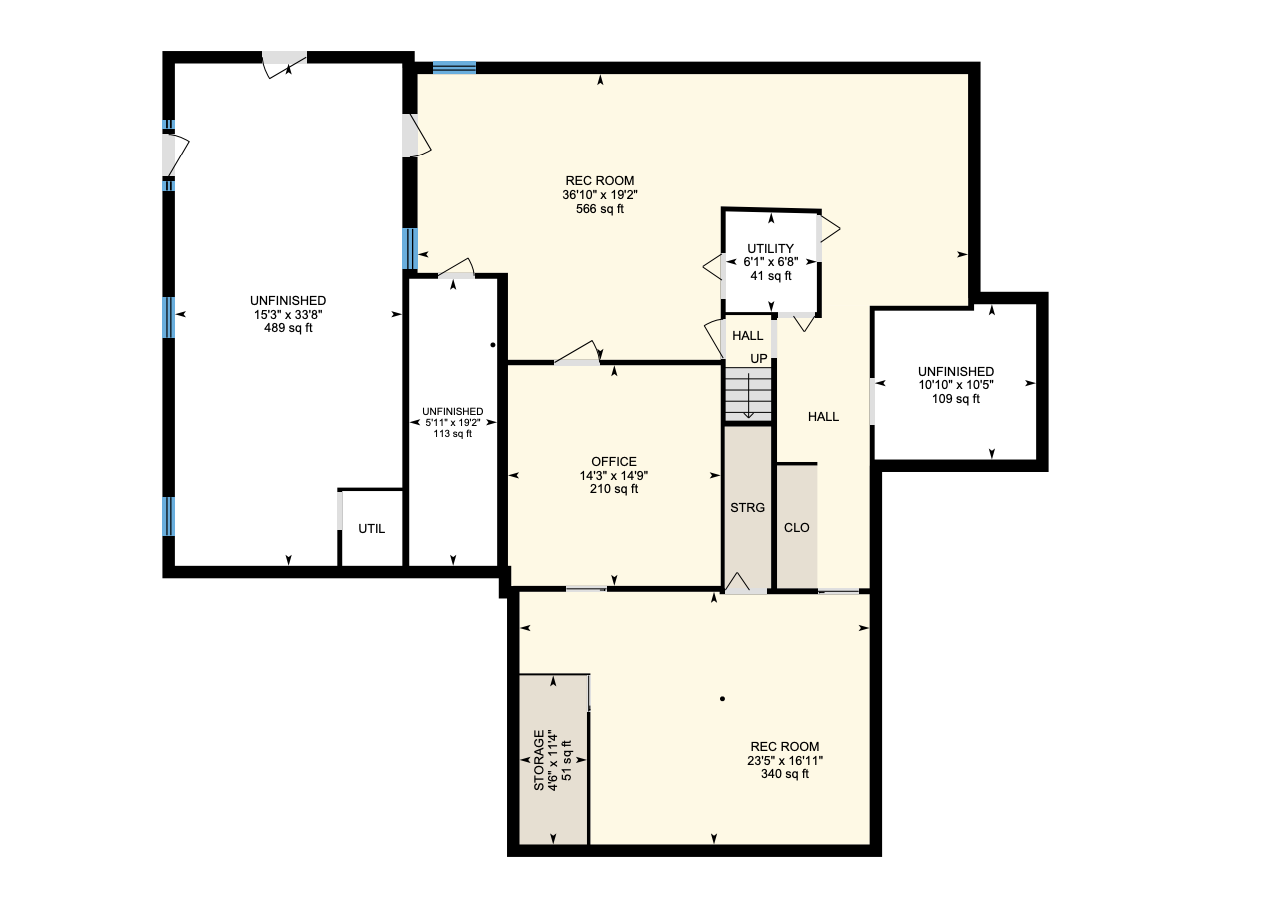Welcome to your new home, located on 1.46 acres in the Wildwood Forest community in Amissville, Virginia.
This beautiful home features 3 bedrooms and 2 bathrooms with 5,126 square feet on 2 levels. The main level of the home features the living room, dining room, kitchen, family room, office and an enclosed porch with a hot tub.
Entering the home, you are greeted by a spacious foyer with beautiful hardwood floors. To the left of the foyer is the formal dining room. The formal dining room features chair rail detail and is entirely illuminated by the natural light streaming in through the large window. It's perfect for hosting dinner parties. The kitchen provides all the essential appliances and access to the enclosed porch, which features a hot tub.
The living room is spacious with built-in shelving and opens to the family room. The family room welcomes you into the space with a beautiful gas fireplace that is certain to keep you warm on any brisk winter nights. It also offers access to your wrap-around deck. The deck is the ideal space for summertime BBQs. It offers a beautiful, private woodsy view. You will also notice your backyard features a 2nd deck and a large pergola, creating a great space for outdoor gatherings with family and friends.
The main level also features 3 bedrooms, 2 bathrooms and a laundry room with washer/dryer, which provides access to the 2-car garage. The primary suite is spacious with an ensuite bathroom and walk-in closet. The additional two bedrooms are sizable as well and each room has their own closet.
The lower level is mostly finished and features a large recreation room, 2nd office and an additional living space, which could be used as a home theater or studio. The possibilities are truly endless. This level also offers excellent storage space and provides two separate entrances to the lower level patio. It is certain to serve you well for years to come.
Every square inch of this home was beautifully planned and laid out to create a warm and inviting atmosphere. It's truly a home you must see in person to appreciate all its charm.
Look no further; you are home!
NG-3D Tour
TAKE A LOOK INSIDE
HOME FEATURES
- 3 Bedrooms and 2 Bathrooms
- 5,126 Square Feet
- 2-Car Garage
- 1.46 Acres
- Open Floor Plan
- Spacious Foyer with Hardwood Flooring
- Formal Living Room and Dining Room
- Large Kitchen with Essential Appliances
- Family Room with Gas Fireplace
- Office with Hardwood Flooring
- Enclosed Porch with Hot Tub
- Primary Suite with Walk-in Closet and Ensuite Bathroom
- Main Level Laundry/Mud Room
- Wrap-Around Deck
- Additional Deck at end of Driveway
- Sprawling Backyard with Shed and Pergola
- Home Generator
- 2 Zone Heating/Cooling Dual Thermostats
UPGRADES THROUGHOUT HOME
OVER $14,000
- Outdoor Shed (2020)
- AC/Furnace (2022)
- Pergola (2019)
Floor Plan
COMMUNITY & LOCATION FEATURES
WILDWOOD FOREST

COMMUNITY/LOCATION FEATURES
- Easy Access to Lee Hwy
- 5 miles from Gray Ghost Vineyards
- 5 minutes from Spilman Park
- 10 minutes from South Wales Golf Course
- 10 minutes from Hillcrest Memory Gardens
- 10 minutes from WARF Recreation Center (Pool, Therapeutic Spa, Leisure Pool, Fitness Center and Fitness Classes)
- 10 minutes from Warrenton Sports Complex (7 Playing Fields, Hiking Paths, Playground, Incline Skating Rink and Skate Park)
- 15 minutes from Warrenton (Lots of Shopping and Dining)



























































