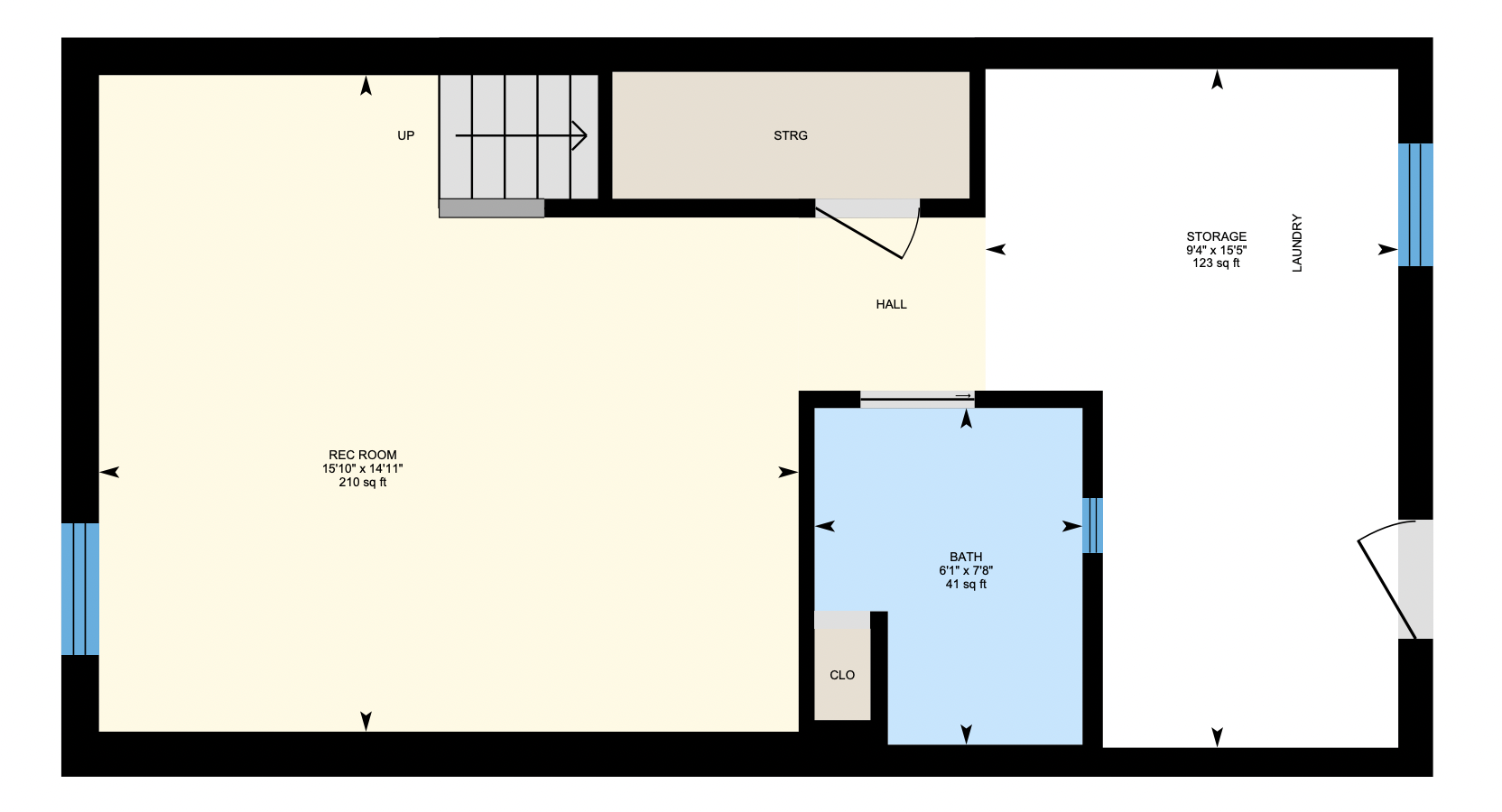Welcome to your new townhome, located in the highly sought-after Westover community in Alexandria, Virginia.
This charming home features 3 bedrooms and 2 bathrooms with 1,642 total square footage on 3 fully finished levels. The home has renovations throughout including new flooring, fresh paint, and recent kitchen and bathroom renovations. With over $75,000 in upgrades the new buyer will enjoy all of the enhancements to this wonderful home.
As you approach the home, you will notice the manicured lawn and updated landscaping in the private front yard.
The open floor plan within the home boasts crown molding, louvered shutters and gleaming hardwood floors that flow beautifully throughout the entire main and upper level of the home. The main level features the living room, dining room and kitchen. The living room is spacious with crown molding, a ceiling fan, built-in shelving and custom archway that leads to the dining room. The dining room is highlighted by overhead lighting and provides the perfect space for dinner parties with a serving station, counter-space and cabinetry surrounding the room. The gourmet kitchen boasts stainless steel appliances, black stone countertops, subway tile backsplash and access to your backyard.
The backyard is truly a private oasis featuring a raised garden bed and brick patio. This provides a great space for enjoying morning cups of coffee and decompressing after a long day.
The upper level features 3 bedrooms with hardwood flooring and a full bathroom that was renovated in 2021. The primary suite is spacious and features crown molding, a closet and an additional area for a workspace or reading nook. The additional 2 bedrooms are sizable as well and each bedroom offers its own private closet.
The fully finished walk-out lower level features brand new carpet, a recreation room with stunning built-ins, a Murphy bed and a full bathroom with a custom built barn door. It's perfect for movie nights, game nights and creating lifelong memories with family and friends. The lower level also provides a washer/dryer and access to your backyard. It is certain to serve you well for years to come.
Every aspect of this home has been carefully thought out and lovingly maintained. This home must be seen in person to truly appreciate all of the charm and character that has been invested into creating a warm and inviting retreat.
Look no further; you are home!
NG-3D Tour
TAKE A LOOK INSIDE
HOME FEATURES
- 3 Bedrooms and 2 Full Bathrooms
- 1,642 Square Feet
- Crown Molding
- Louvered Shutters
- Hardwood Floors
- Spacious Living Room and Dining Room
- Gourmet Kitchen with Stainless Steel Appliances and Black Stone Countertops
- 3 Upper Level Bedrooms
- Large Primary Suite
- Sizable Closets
- Fully Finished Walk-Out Lower Level
- Lower Level Recreation Room with Built-ins
- Lower Level Full Bathroom
- Custom Built Barn Door
- Lower Level Laundry
- Fenced Backyard with Brick Patio and Raised Garden Bed
OWNER UPGRADES THROUGHOUT HOME
$75,000
- New Carpet (2022)
- New Bedroom Lighting (2022)
- Raised Garden Bed (2022)
- Bathroom Updates (Marble Flooring, New Vanity, New Bathtub, Skylight, Detachable Shower Head, Rounded Shower Curtain Rod, Subway Tile, Pocket Shelf and New Lighting with Dimming Feature) (2021)
- Freshly Painted Front Door and Shutters (2021)
- New Exterior Door Handle (2021)
- Stairway & Hall Lighting (2020)
- New LG Refrigerator (2020)
- New Bedroom Ceiling Fan (2020)
- New Chimney Liner and Cap (2019)
- Custom Built Barn Door on Lower Level Bathroom (2018)
- Converted Wall Closet into Shelving (2018)
- New Wooden Handrail (2018)
- New Roof Sheathing (2017)
- Brick Patio (2016)
- Upgraded Kitchen Ceiling Fan & Light (2016)
- New Lighting in Dining Room (2016)
- Murphy Bed Wall Unit (2015)
- Full Bathroom Addition (2014)
- New Washer and Dryer (2014)
- Wall Unit Dehumidifier (2014)
- Landscaping Enhancements (Ongoing since 2014)
- Crown Molding & Louvered Shutters (2013)
- Window Caps (2013)
- Central A/C Installed (2013)
- New Tankless Water Heater (2013)
- Upgraded Electrical Panel and Wiring (2013)
Floor Plan
COMMUNITY & LOCATION FEATURES
WESTOVER

COMMUNITY/LOCATION FEATURES
- One Block from Powhaten Park
- 0.2 miles from Braddock Metro Station
- 0.6 miles from Harris Teeter's and Trader Joe's
- Lots of Shopping and Dining nearby in Old Town Alexandria (The Warehouse, Chadwicks, The Wharf, Chart House, IL Porto Italian Restorante, BARCA Pier & Wine Bar, Fish Market, Bugsy's Pizza and more)
- 1.5 miles from King Street-Old Town Metro Station
- 1.5 miles from Del Ray Alexandria
- 2.5 miles from The Birchmere
- 2.6 miles from Ronald Reagan Washington National Airport










































