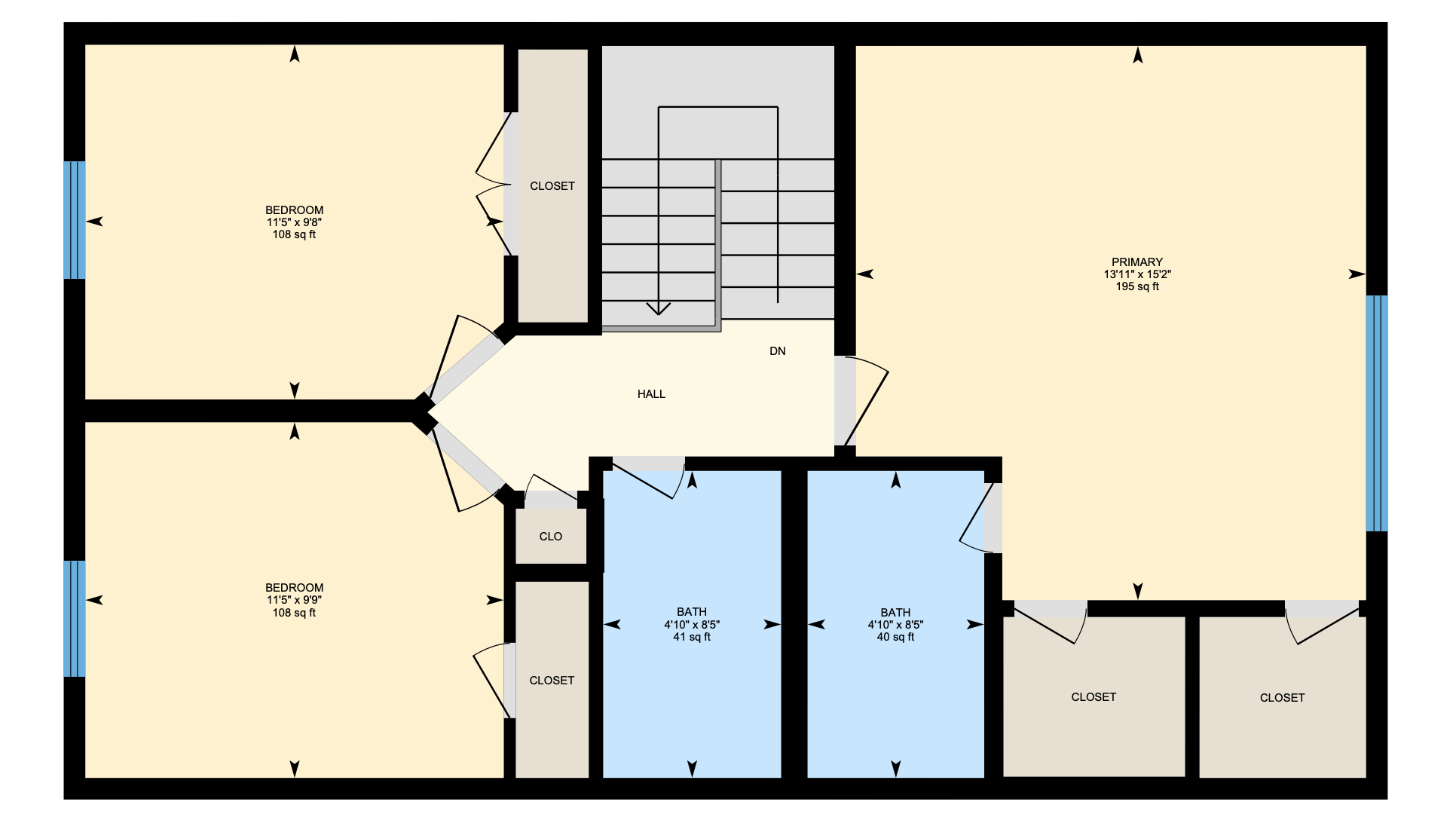Welcome to your beautiful new home, located in the highly desired and charming community of Wooden Glen in Burke, Virginia.
Approaching the home, you will be pleased by the lovely curb appeal. This charming townhome provides a sophisticated brick front with a 1-car garage and gorgeous greenery.
The inside of your gorgeous new home features 3 bedrooms, 2 full bathrooms, and 2 half bathrooms over 1,932 square feet. With $25,000 in upgrades and renovations, this home shows genuine pride of ownership and is sure to captivate today's most discerning buyer.
Entering the home, you are greeted with a spacious foyer and gleaming hardwood flooring. To your left, you will find a small closet and a conveniently placed powder room, which will be perfect for guests. Continuing through the home, you will step into your cozy carpeted recreational room. This area offers you a gorgeous wood-burning fireplace that is certain to keep you warm on any brisk night. You also gain direct access to your fenced-in backyard and brick patio, which is the perfect place to take in some fresh air and decompress after a long day.
Continuing up the stairs, you will arrive at the main level of the home, which is where you will find your spacious new living room, formal dining area, and kitchen. Hardwood flooring flows beautifully throughout this entire level, and your gourmet kitchen comes equipped with stainless-steel appliances, a large island with granite countertops, and direct access to your gorgeous rear deck, which offers a lovely view of your fenced-in backyard. Your dining area and kitchen are also entirely illuminated with natural light as 4 stunning floor-to-ceiling windows surround the singular glass door that leads you to your rear deck. This level of the home also features a powder room, adding extra convenience.
The upper level of the home houses all 3 bedrooms, making certain the entire family stays together. The primary bedroom offers two large walk-in closets and a fabulous ensuite bathroom. The other two bedrooms are spacious, and both offer their own spacious closets. The second full bathroom sits right outside their doorways, offering yet another convenient benefit within this stunning home.
Every aspect of this home has been carefully thought out and lovingly maintained, and it indeed must be seen in person to appreciate all its beauty and charm.
Look no further; you are home!
NG-3D Tour
TAKE A LOOK INSIDE
HOME FEATURES
- 3 bedrooms, 2 full bathrooms, and 2 half bathrooms
- 1,932 square feet
- Hardwood floors
- Spacious living room
- Formal dining room
- Gourmet kitchen with stainless-steel appliances
- Large rear deck off kitchen, with stairs leading down to patio
- Primary bedroom with dual walk-in closets and ensuite bathroom
- All 3 bedrooms are located on upper level
- 1-car garage
- Recreational room with fireplace
- Excellent storage capabilities
- Entry level walk-out to fenced-in backyard and patio
UPGRADES THROUGHOUT HOME
TOTAL: $25,000
- Roof replaced in 2017 $7,000
- Home Theater Stereo Equipment $7,000
- Fresh paint on all 3 levels $7,000
- New carpet in recreational room $2,000
- Updated bay window $2,000
Floor Plan
COMMUNITY & LOCATION FEATURES
WOODEN GLEN

COMMUNITY FEATURES
- Trash removal
- Snow removal
- Hunt Valley Swim Club nearby *membership required
LOCATION/COMMUTING FEATURES
- Pohick Regional Library in neighborhood
- 0.6 miles from Rolling Valley Park
- 0.8 miles from Rolling Valley Mall, offering lots of shopping and dining

































































