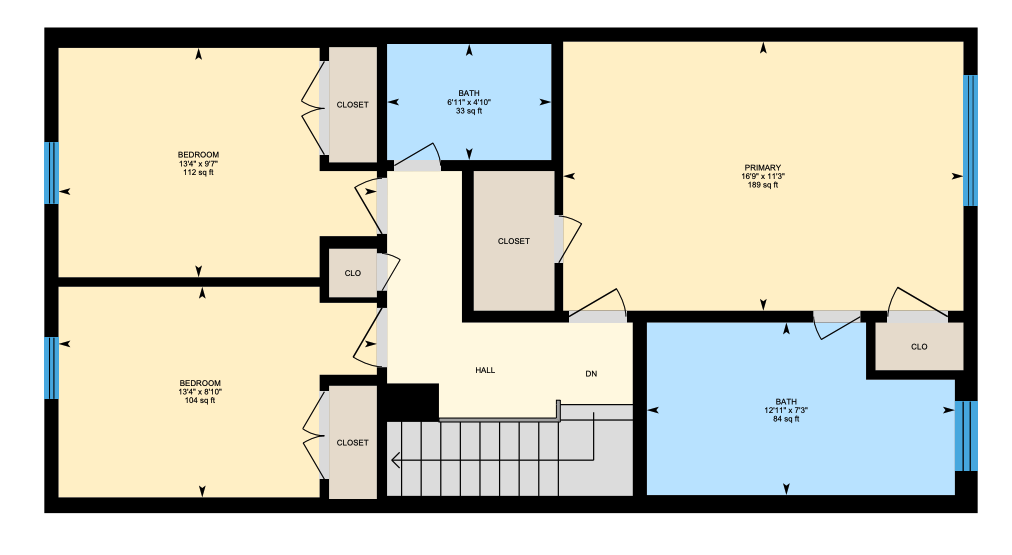Welcome to your lovely new home in the stunning neighborhood of Springfield Oaks in Springfield, Virginia!
This home has been carefully tended to over the years, showing genuine pride of ownership, and with over $25,000 in upgrades, it is certain to delight today's most discerning buyer. Your fabulous new home features 3 bedrooms and 3.5 bathrooms over 2400 square feet, and backs to the forest, offering a gorgeous wood-land view that the entire family is certain to delight in for years to come.
Entering the home, you are greeted by a charming foyer and a cozy living area with gleaming hardwood floors. Continuing through the home, you will step into the formal dining room that features gorgeous overhead lighting and stunning crown molding detail that adds a beautiful elegance to the space. This area is perfect for serving family dinners and entertaining many guests. The main level of this home also features a half bathroom.
Next to the dining room is your freshly-painted kitchen and charming breakfast area. The kitchen is spacious and features stunning tile flooring, beautiful granite countertops, and all-black appliances that pop gorgeously against the white cabinetry. Off your kitchen is your rear deck that leads you to your gorgeous patio, fenced-in backyard, and a small garden. This lovely oasis is the perfect place to decompress after a long day as you sip on your favorite beverage and take in the fresh air. It's certain to become your safe haven as it offers a gorgeous landscaped area, and a stunning woodsy view.
The upper level of this fabulous home is spacious, featuring 3 of the bedrooms, as well as 2 full bathrooms. The primary bedroom is absolutely stunning with a gorgeous ensuite bathroom that features dual vanities, a large stand-in shower, and a lovely soaking tub. It's the perfect way to relax after a long day of work.
The lower level is just as incredible as it is fully finished and features a large family room with a wet bar, your laundry area, a workshop, and one full bathroom. Your family room makes for a great recreational space. It's perfect for family game/movie nights and comes equipped with a wood-burning fireplace that is certain to keep you warm on any icy nights.
Every aspect of this home has been carefully thought out and carefully maintained. It truly must be seen in person to appreciate the luxurious beauty it has to offer.
Look no further; you are home!
NG-3D Tour
TAKE A LOOK INSIDE
INTERIOR FEATURES
- 3 Bedrooms, 3.5 Bathrooms
- 2430 square feet backing to forest
- Private fenced-in yard with brick patio, grass, and small garden
- Newly-painted kitchen with granite countertops and a breakfast area
- Half bathroom on main level
- Primary bedroom has large walk-in closet
- Fully finished basement
- Wood-burning fireplace, wet bar, and full bathroom in basement
- Laundry/Utility room with built-in work bench and tool peg board
- Storage-ready attic area
- Primary bathroom with duel vanities, luxurious soaking tub, and separate standing shower
UPGRADES
Total $$ in Upgrades: $25,755
- Anderson front and sliding back doors installed in 2018 $6,000
- Brand new water heater and pex manifold installed in 2018 $5,800
- Roof replaced in 2016 $5,500
- Deck replaced in 2020 $2,100
- Electric panel/main breaker replaced in 2016 $1,600
- Fence replaced in 2018 $1,000
- Brick patio installed, sod put in back yard, garden installed in 2017 $850
- Front wood paneling/framing around windows replaced and painted in 2018 $800
- Primary bath newly painted/vanity re-painted, fixtures updated in 2021 $450
- Custom fit sun filtering shades for the downstairs windows and new blinds for the upstairs windows in 2016 $400
- Light fixtures, outlets and door knobs updated throughout house $300
- Custom-built workbench, tool peg board, shelving and storage in utility room in 2017 $250
- Storage capability/flooring added to attic in 2017 $100
- Fresh paint throughout main level $650
Floor Plan
COMMUNITY & LOCATION FEATURES
SPRINGFIELD OAKS

COMMUNITY FEATURES
- Neighborhood walking path and playground
- Nearby wooded and paved path connecting to Great Falls
- Bus stop right outside neighborhood
LOCATION/COMMUTING FEATURES
- Convenient locations near I-95, Fairfax County Parkway, Lorton VRE, Fort Belvoir and about 15 minutes from Springfield-Franconia Metro Station
- Nearby shopping at Gunston Plaza, Saratoga Shopping Center and about 15 minutes from Springfield Mall and from Wegmans
















































