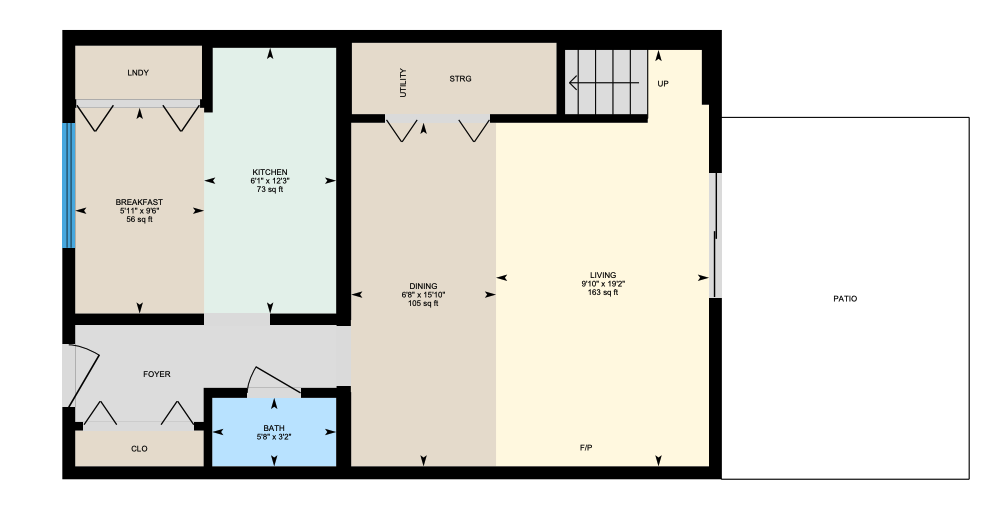Welcome to your beautiful new home, located on a peaceful street in the gorgeous community of Newington Forest in Springfield, Virginia.
This wonderful home features 3 bedrooms and 1.5 bathrooms with over 1,220 square feet. With more than $17,000 in upgrades and renovations, this home shows genuine pride of ownership and is sure to impress today's most discerning buyer.
Approaching the home, you will be pleased by the charming curb appeal. With a well-manicured lawn, some expertly placed landscaping, and a beautiful home garden, your home offers lots of natural beauty.
Entering the home, a lovely foyer greets you with a sizable closet. To your left is your new gourmet kitchen. The kitchen offers granite countertops, an enormous pantry, and a pass-through above the sink that opens up to your dining area and living room. There is also a bay window in attendance, allowing lots of natural light to flood the room, creating a wonderfully light and airy feeling throughout the kitchen. Continuing through the home, you will be welcomed into your dining area and living room.
The living room is spacious and features a stunning brick fireplace. This space is perfect for entertaining, staying warm on any brisk night, and creating lifelong memories. There is also direct access to your rear patio and fenced-in backyard, which backs to trees and provides a beautiful woodsy view. Your backyard offers plenty of space for weekend BBQs and comes complete with a storage shed as an additional benefit. The main level of the home also features a powder room.
The upper level of this home features 3 bedrooms. The primary bedroom is spacious and offers a walk-in closet, which is perfect for sharing. There is also a full bathroom on this level, which features a standing shower, tub, and vanity. The other two bedrooms are spacious as well, and each offers its own closet.
Every aspect of this home has been carefully thought out and lovingly maintained. This home must be seen in person to truly appreciate all of the charm and character that has been invested into creating a warm and inviting retreat.
Look no further; you are home!
NG-3D Tour
TAKE A LOOK INSIDE
HOME FEATURES
- 3 bedrooms and 1.5 bathrooms
- 1,220 square feet
- Gourmet kitchen with granite countertops
- Large bay window
- Powder room on main level
- Spacious living room with brick fireplace
- Walk-out to patio and large backyard
- 3 upper level bedrooms
- Primary bedroom offers large walk-in closet
- Excellent storage capabilities
UPGRADES THROUGHOUT HOME
OVER $17,000
- New carpet throughout home $3,440
- Fresh paint throughout home $5,800
- New granite countertops, sink, and faucet $2,100
- Sliding closet door for pantry $500
- New vanity and mirror in bathroom $900
- Painted soffit in front entrance $250
- Replaced house number $80
- Backyard gate repairs $120
- Backyard shed repairs $600
- 5 new light fixtures $550
- Lf baseboard in powder room $140
- Tub and wall glazing for full bathroom $900
- New drywall for bathroom ceiling $180
- New exhaust fan for bathroom $120
- Repaired walls for primary bedroom $1,500
- Primary bedrooms ceiling repairs $250
Floor Plan
COMMUNITY & LOCATION FEATURES
NEWINGTON FOREST

COMMUNITY FEATURES
- Community Pool
- Community Center
- Ball Field
- Basketball Court
- Tennis and Multi-use Courts
- Hiking trails
LOCATION/COMMUTING FEATURES
- 3.7 miles from Shoppes of Lorton Valley
- 2.4 miles from South Run Stream Valley Park
- 2.3 miles from South County Middle School
- 2.2 miles from Laurel Hill Golf Club
- 2 miles from Newington Forest Elementary School
- 1.7 miles from Village Shops

















































