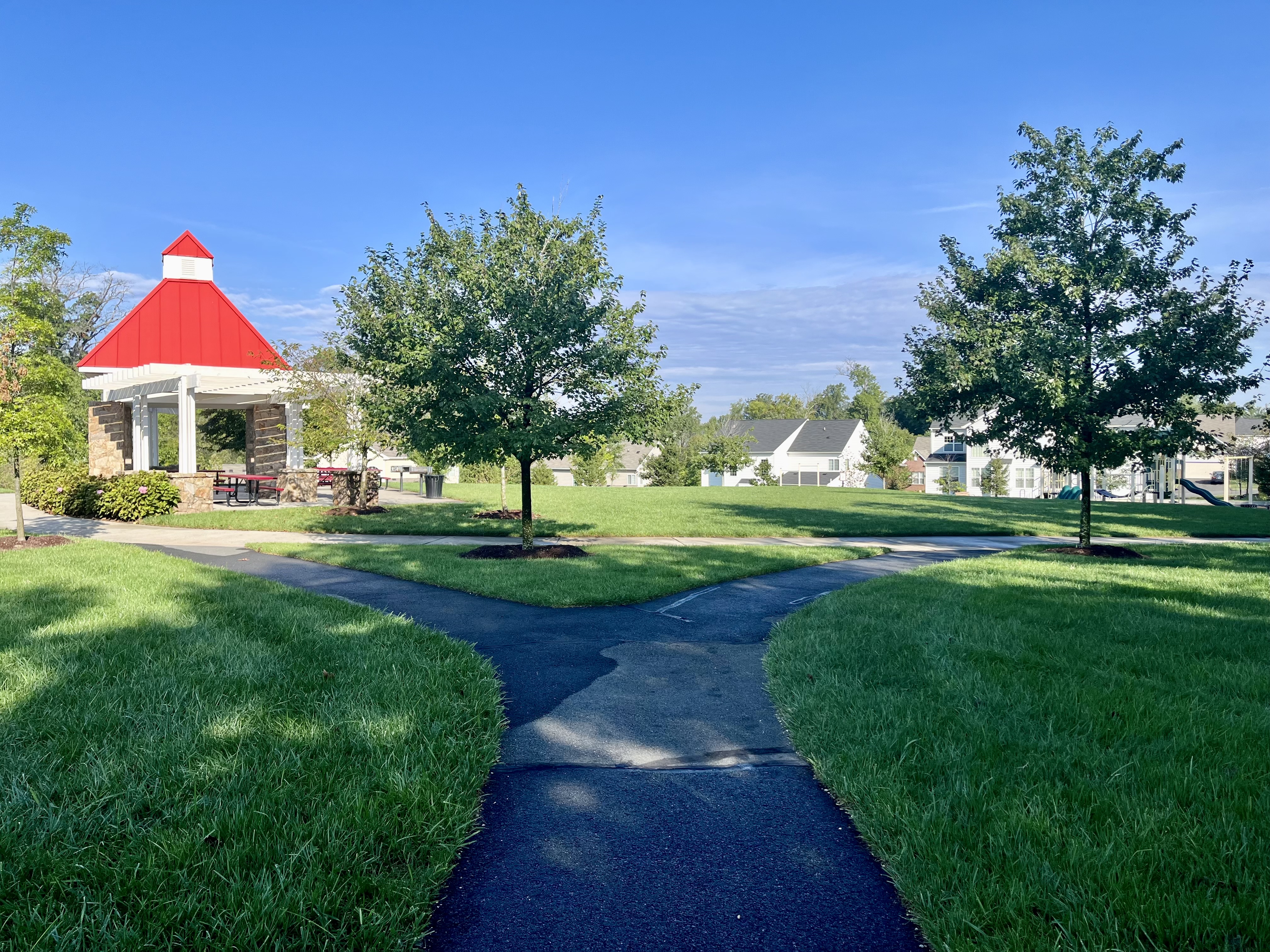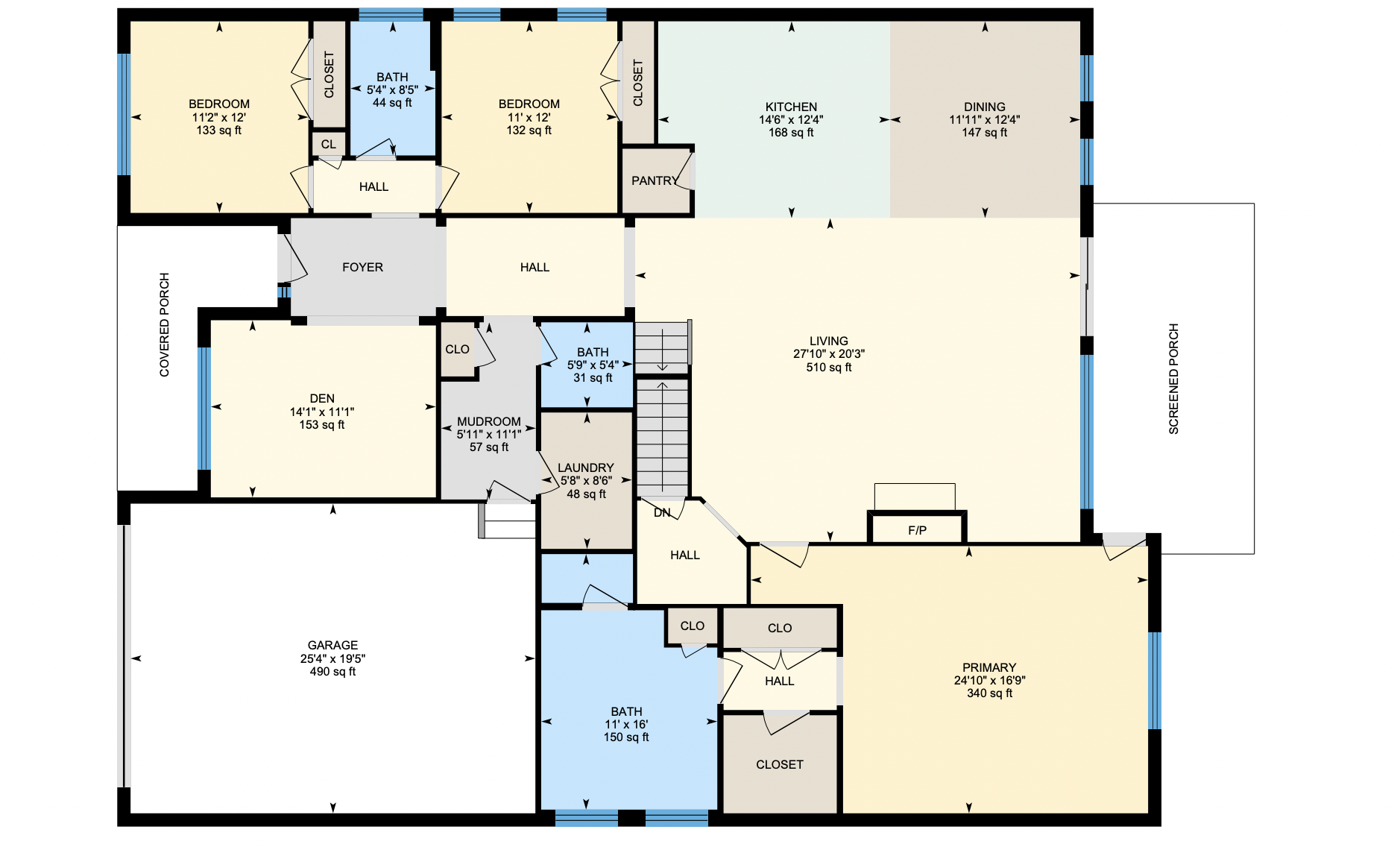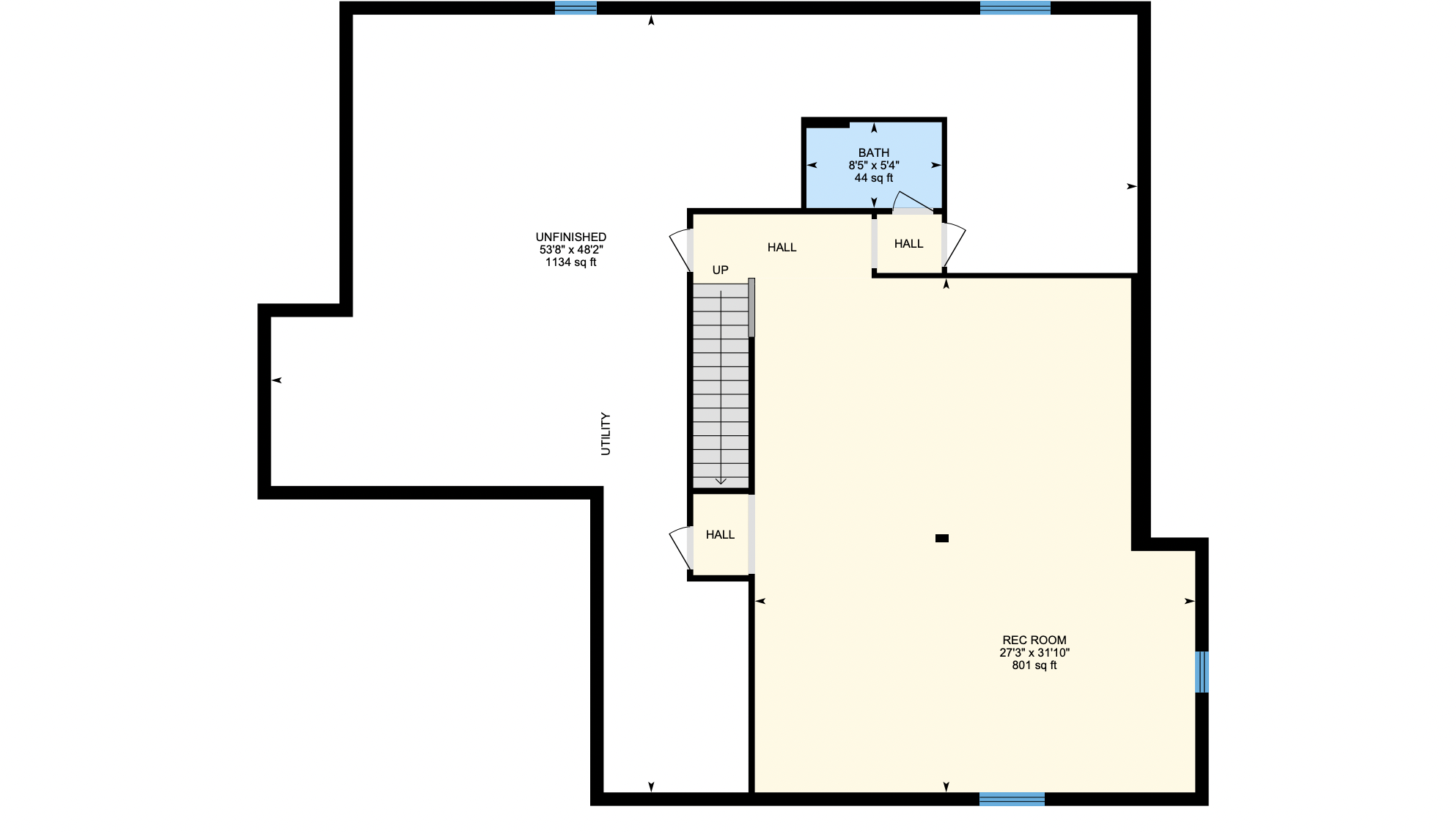Welcome to your new home, located in the coveted community of Lenah Woods in Aldie, Virginia.
This stunning home features 4 bedrooms and 4.5 bathrooms with 4,512 square feet of living space on 3 levels. Newly built in 2016, this beautiful home came fully loaded with $135,000 in builder upgrades including its location on a premium lot, a beautiful screened-in porch, GE stainless steel appliances and more.
As you approach this magnificent home, you will notice the loving attention to detail that has been carefully curated and maintained. With a covered front porch, a well manicured lawn and mature landscaping, your new home offers excellent curb appeal.
Entering the home, you are greeted by a spacious foyer with luxury vinyl plank flooring that flows beautifully throughout the home. The main level features the living room, dining room, gourmet kitchen, 3 bedrooms including the primary suite and an office. Bathed in natural light, the home office features gorgeous crown molding detail and plantation shutters. The kitchen boasts GE stainless steel appliances, granite countertops, a large island, 5-burner cooktop, double ovens, full size pantry and a formal dining area with elegant overhead lighting. The living room is spacious and features a beautiful gas fireplace with a mantel that is certain to keep you warm on any brisk winter nights. It also offers access to your screened-in porch, which is perfect for enjoying all the nature surrounding your home year-round with a view of the forest preserve behind the home.
The primary suite provides you with the luxurious retreat you deserve, featuring ample space for a sitting area, an ensuite bathroom, a walk-in closet, 2nd sizable closet and its own private entrance to the screened-in porch. The ensuite bathroom has dual vanities, separate soaking tub and a large glass shower with double shower heads and resting bench. The additional 2 bedrooms on this level are spacious as well and are served by the 2nd full bathroom. The main level also features a powder room, laundry room with washer/dryer and a mudroom with access to the 2-car garage.
The upper level features a gorgeous loft with endless possibilities. This space can be used as a family room to watch movies and play games, a craft room for the kids or its own private suite with an additional bedroom and full bathroom.
The lower level features a recreation room, the 4th full bathroom and 1,259 square feet of unfinished storage space. The recreation room provides plenty of space for movie nights and creating lifelong memories with family and friends. It is certain to serve you well for years to come.
Look no further; you are home!
NG-3D Tour
TAKE A LOOK INSIDE
HOME FEATURES
- 4 Bedrooms and 4.5 Bathrooms
- 4,512 Finished Square Feet
- Covered Front Porch
- 2-Car Garage
- Open Floor Plan
- Luxury Vinyl Plank Flooring
- Spacious Living Room with Gas Fireplace
- Gourmet Kitchen with Granite Countertops, Stainless Steel Appliances, Sizable Pantry, Large Island, Cooktop, Double Ovens and Formal Dining Area
- Office with Crown Molding and Plantation Shutters
- Main Level Primary Suite with Walk-in Closet, 2nd Closet, Ensuite Bathroom and Access to Screened Porch
- Ensuite Bathroom has Dual Vanities, Double Shower Heads with Bench and Separate Soaking Tub
- Gorgeous Screened Porch with Beautiful View of Forest Preserve (Cannot be Developed)
- 2 Additional Main Level Bedrooms, 2nd Bathroom and Powder Room
- Main Level Laundry Room and Mud Room with Garage Access
- Upper Level Loft, 4th Bedroom and 3rd Full Bathroom
- Lower Level Recreation Room and 4th Full Bathroom
- Excellent Storage Capabilities (1,259 Square Feet on Lower Level)
BUILDER UPGRADES THROUGHOUT HOME
$135,000
- Premium Lot
- Screened-in Porch
- GE Stainless Steel Appliances
- Cabinetry Upgrades
- Light Fixtures
Floor Plan
COMMUNITY & LOCATION FEATURES
LENAH WOODS

COMMUNITY/LOCATION FEATURES
- Easy Access Braddock Road/Route 50
- 0.1 miles from Lenah Ridge Community Park
- 0.3 miles from Nicholson Farms Community Park
- 0.6 miles from Hammerdown BBQ
- 0.7 miles from Rosita Pupuseria Lunchera
- 1.7 miles from Old Farm Winery at Hartland
- 2.3 miles from Village Center Plaza (Glory Days Grill, Wendy's, Walgreens Pharmacy, Bank of America, Brew Birds and more)
- Highly Rated School District
- 3.1 miles from John Champe High School
- 3.4 miles from Brambleton Middle School
- 4 miles from Madison's Trust Elementary School
- Less than 10 minutes from Dulles Landing Outlet Mall (Walmart, TJ Max, Ross Dress for Less, Ulta Beauty, Michaels, PetSmart and more)
- Less than 10 minutes from Dulles South Recreation and Community Center












































