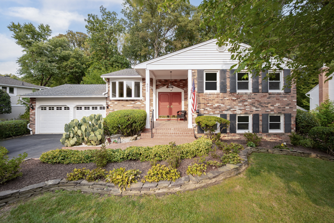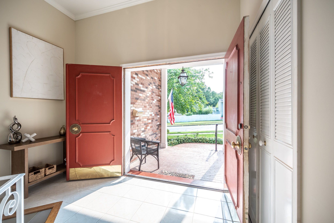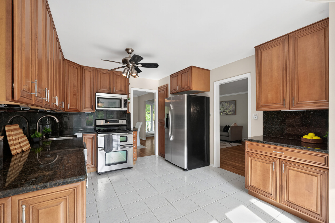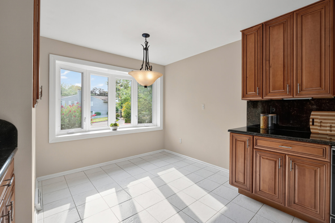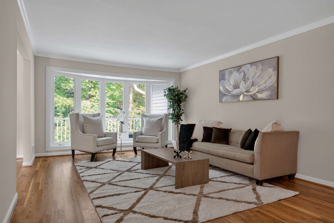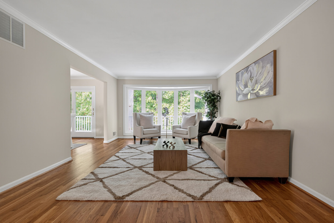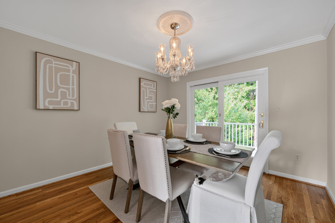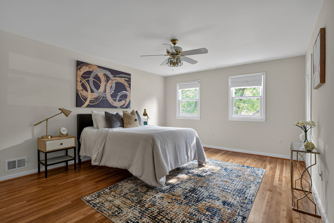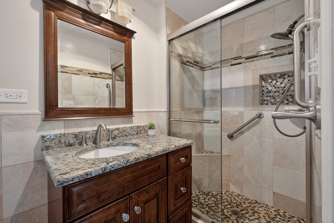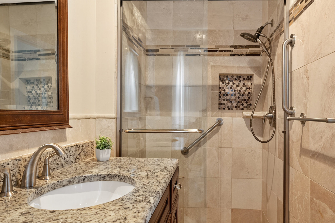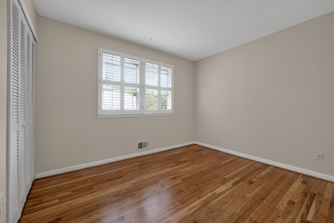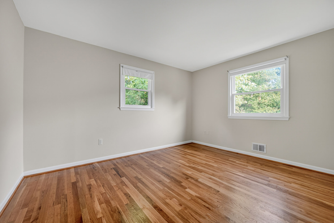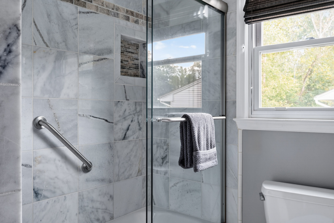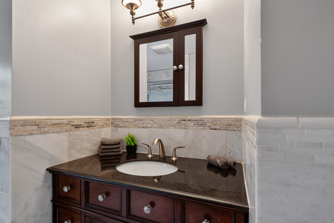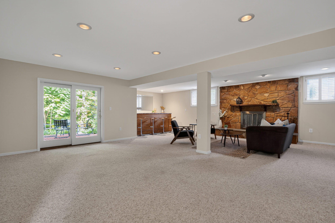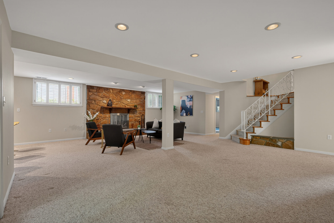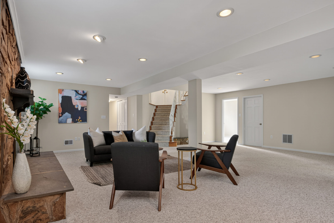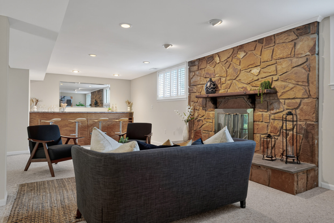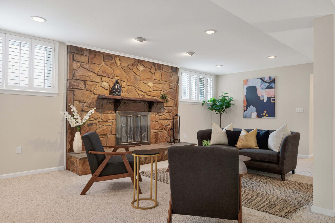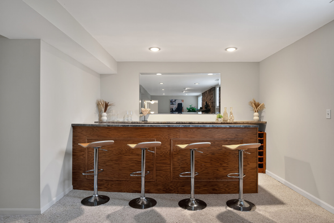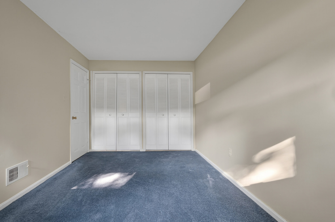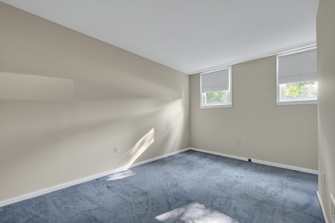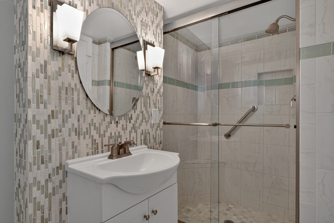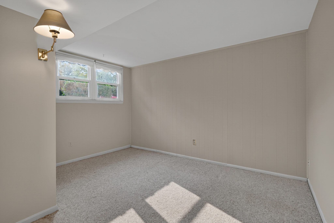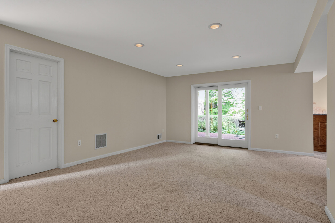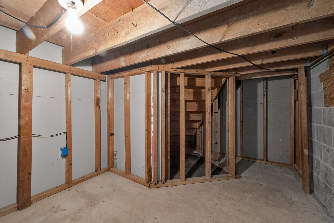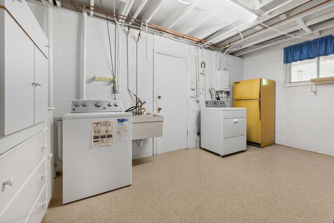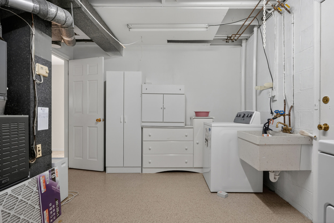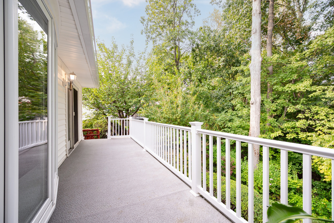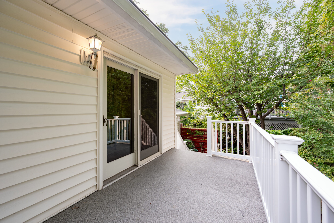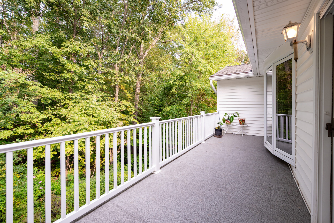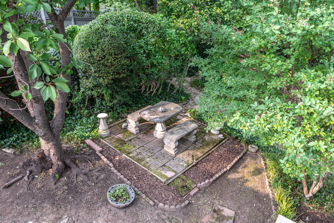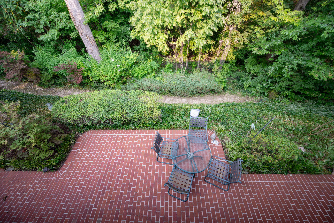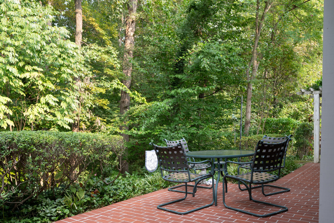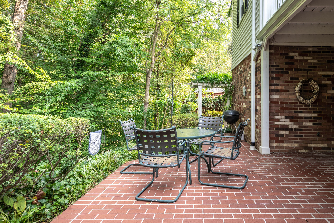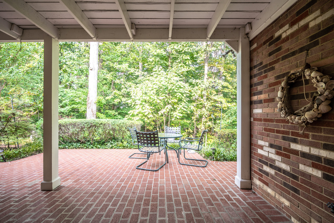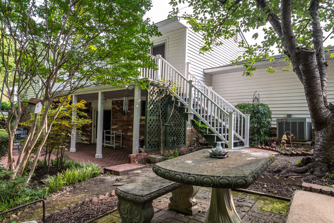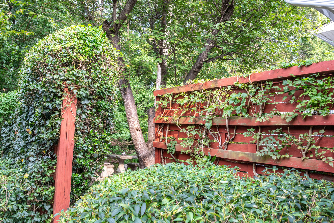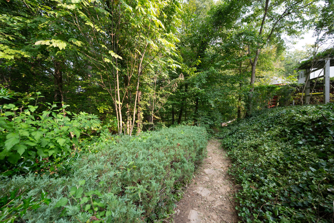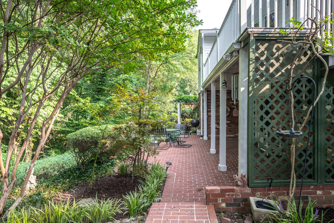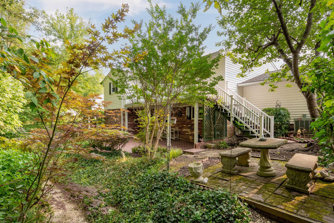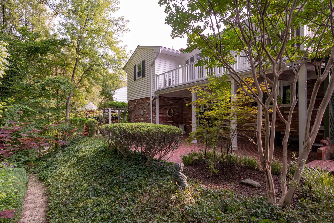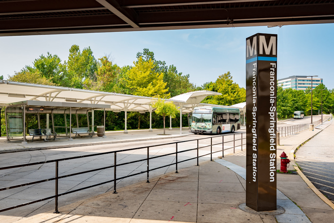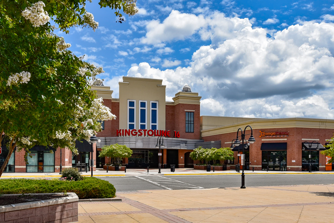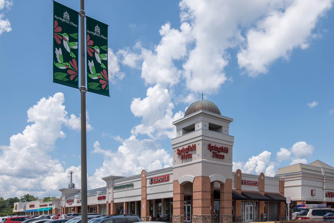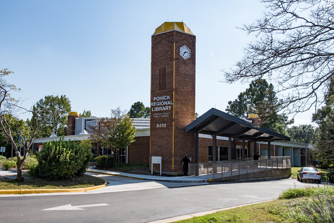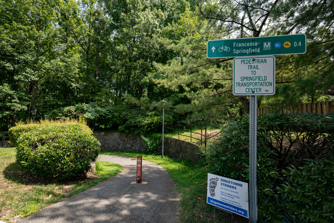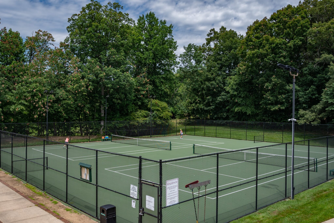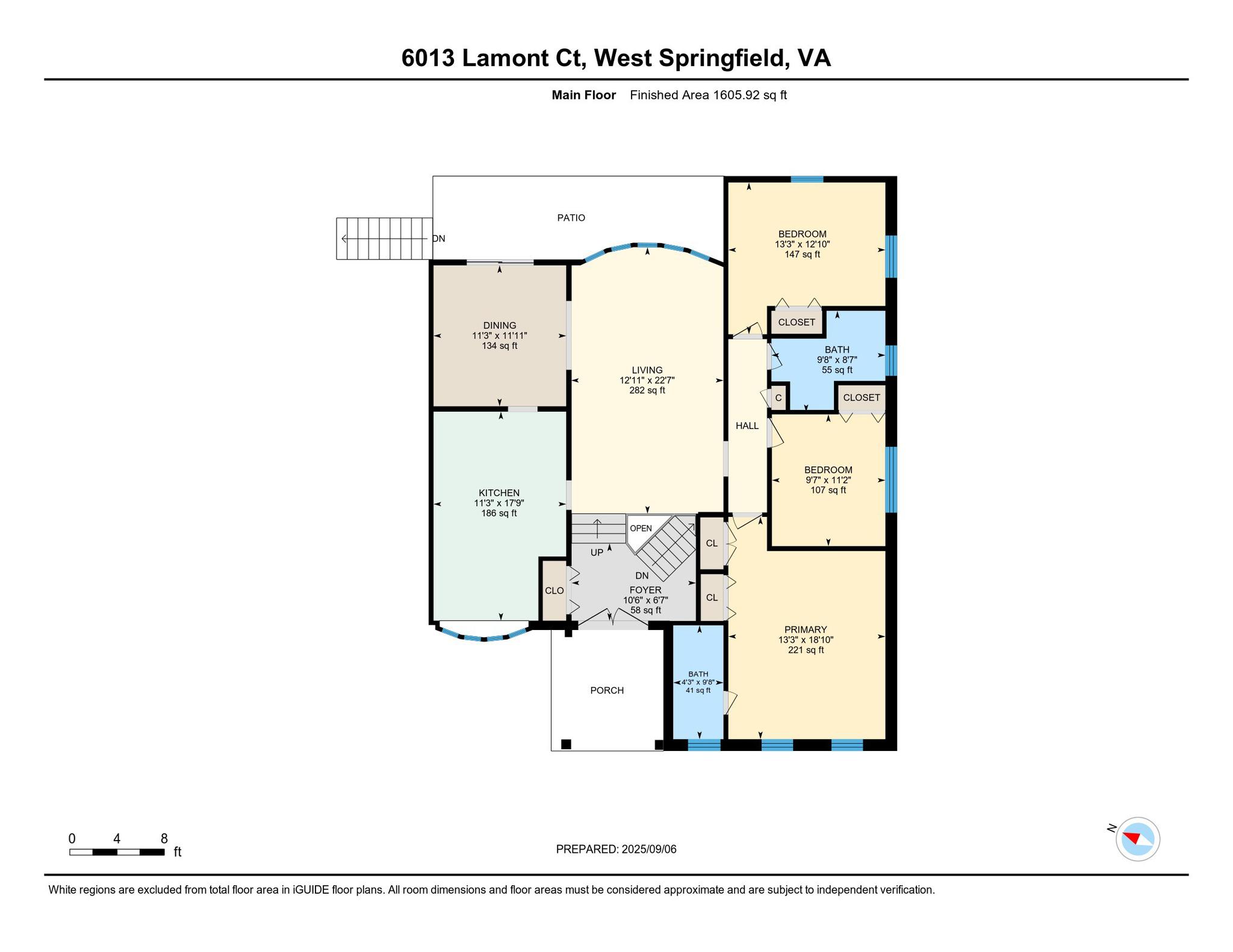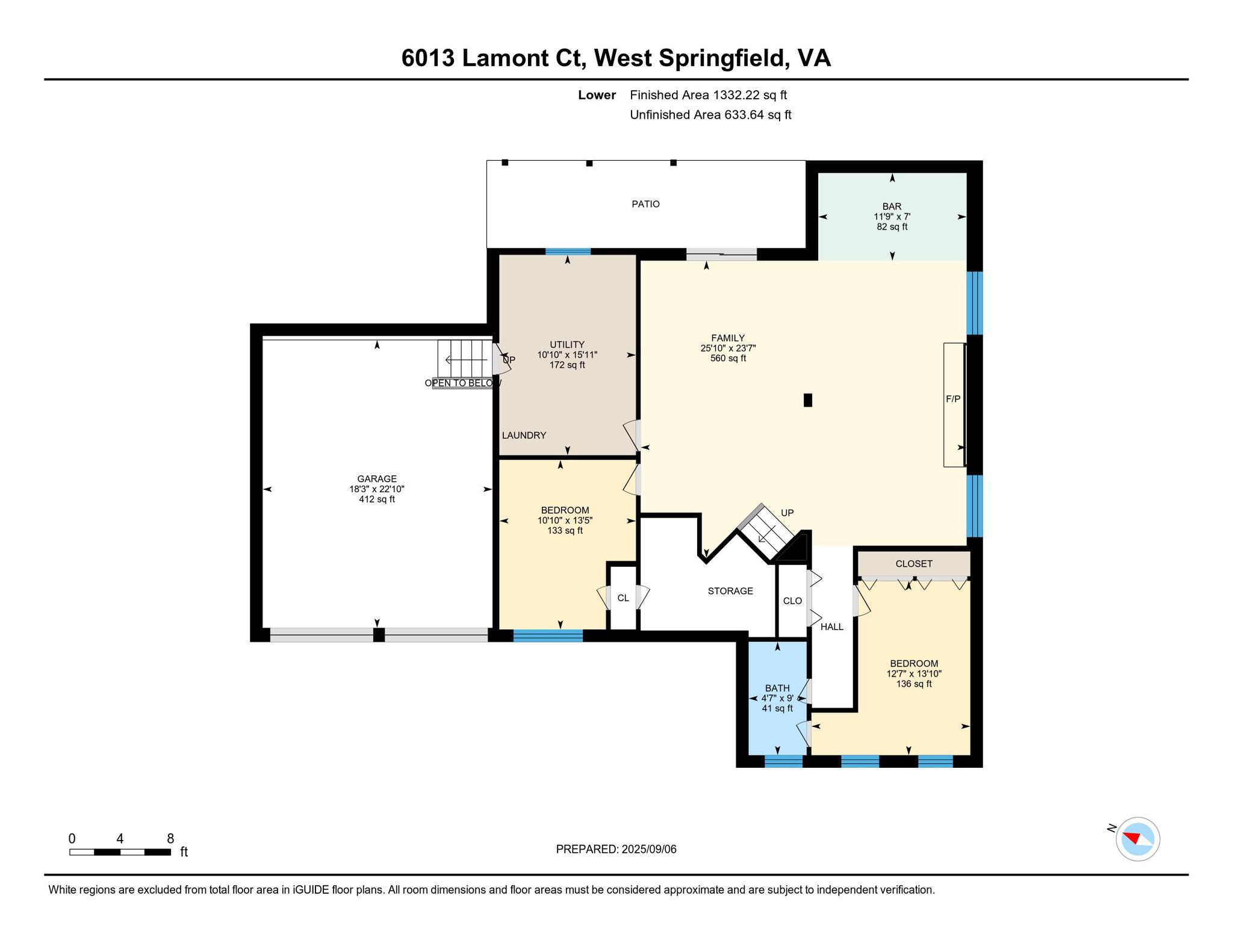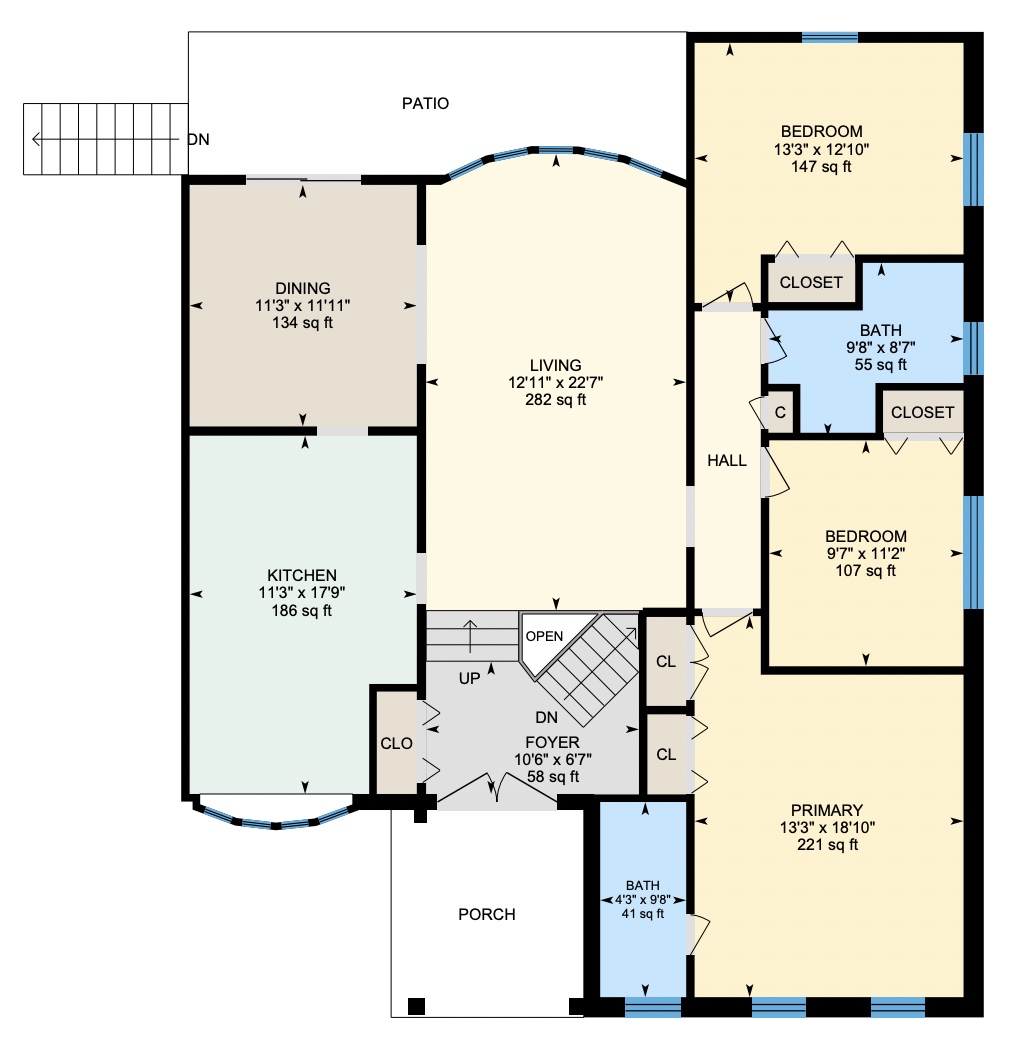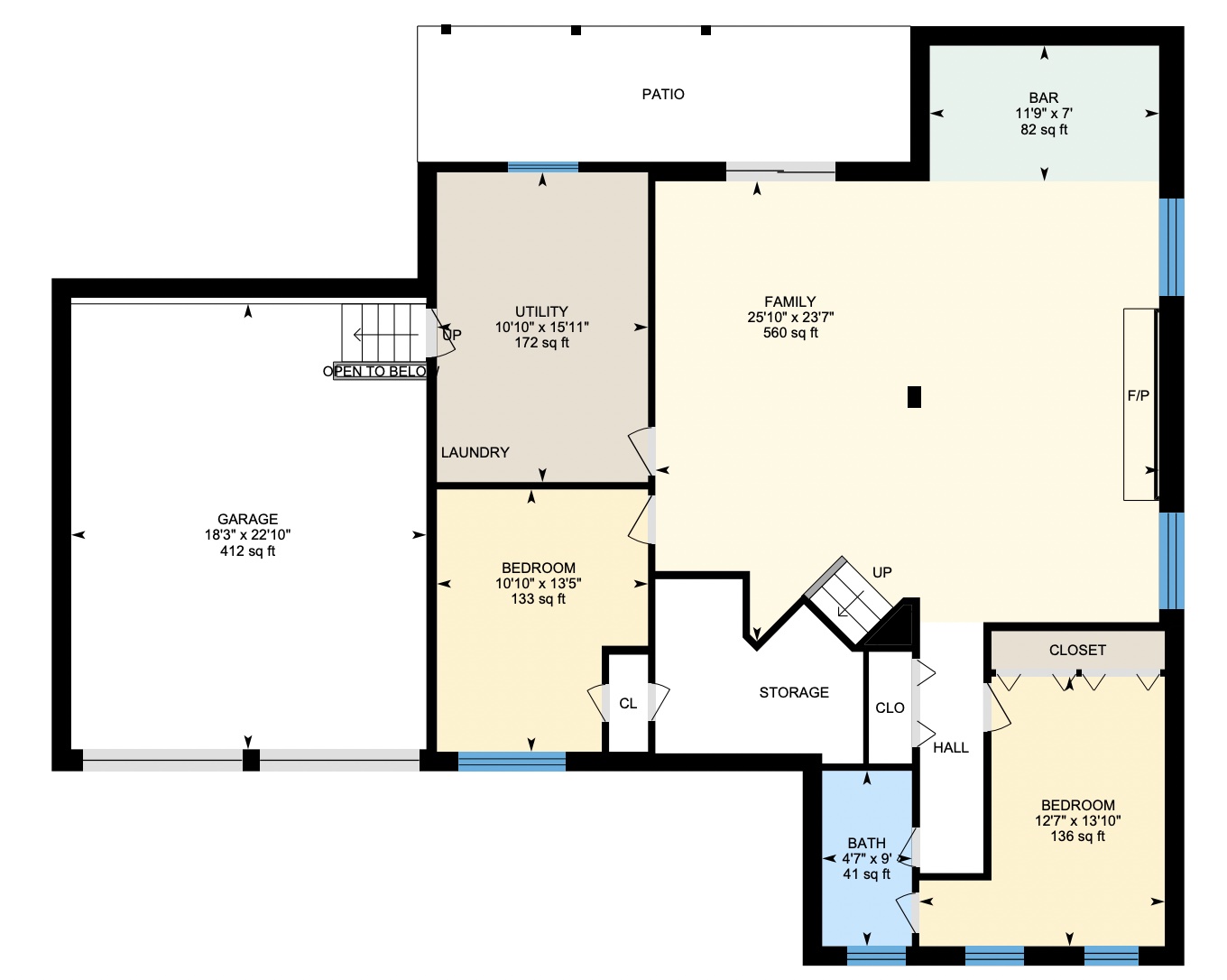Located on a beautiful cul-de-sac, 6013 Lamont Court feels like a retreat from the everyday. The home is surrounded by mature trees that provide privacy, beauty, and the gentle soundtrack of nature. You are only minutes from all the conveniences of West Springfield.
Step inside, and you’ll immediately notice how sunlight streams through every window. The hardwood floors have been recently sanded and polished to perfection add timeless character throughout the main level. The living and dining areas are designed for connection—whether it’s large dinners, holiday gatherings, or quiet evenings at home. The kitchen is perfectly sized for both everyday meals and entertaining. Upstairs you will find three generously sized bedrooms and two full bathrooms providing restful retreats.
The lower level is versatile and inviting. A stone fireplace anchors the recreation room, creating a space perfect for movie nights, game days, or simple relaxation. Two additional bedrooms and a full bathroom on this level make it ideal for guests, multi-generational living, or flexible work-from-home setups.
The deck introduces you to a canopy of trees and a space that feels like your very own outdoor sanctuary. This is a premiere lot located within one of the most coveted communities within West Springfield, VA.
Life in Cardinal Forest extends far beyond your front door. This community is known for its trails, pool, tennis courts, and playgrounds. Add in its easy access to shopping, dining, and commuter routes, and you’ll see why this neighborhood is so beloved. 6013 Lamont Court is more than a home—it’s a lifestyle.
Reach out today for your own private tour!
NG-3D Tour
HOME FEATURES
- Single Family Home
- 5 Bedrooms and 3 Bathrooms
- Remodeled Kitchen
- Remodeled Bathrooms
- 2 Fully Finished Levels
- Over 3,571 Total Square Feet
- 2 Car Garage Parking
- 0.25 Acres
- Premium Lot on Cul-De-Sac
Floor Plan
Letter from Seller
Dear Prospective Homebuyer,
Welcome to 6013 Lamont Court! We are so excited for you to call 6013 Lamont Court your new home. From the moment we moved in, we knew we had found something special—not just a house, but a warm and welcoming community. One of the things we have loved most is the cul-de-sac location. It’s quiet, safe, and has such a friendly feel, perfect for gatherings or just enjoying the peace of the neighborhood. Living in Cardinal Forest means you’ll never run out of things to do. Whether it’s exploring the trails, visiting nearby parks, enjoying the pools and tennis courts, or simply taking evening walks among the mature trees, this community offers something for everyone.
Inside the home, the kitchen has been the heart of so many family meals and celebrations, and it’s a space we’ve truly enjoyed. The recently sanded and refinished hardwood floors give the main level a fresh, timeless beauty. Upstairs, you’ll find three nicely sized bedrooms and two full bathrooms, along with access to a deck where you can relax and take in the view of the beautiful trees that surround the property. On the lower level, the stone fireplace has been our cozy retreat during the cooler months, creating the perfect atmosphere for movie nights or quiet evenings at home. With two additional bedrooms and a full bathroom downstairs, this level offers so much flexibility—whether for guests, an office, or a hobby space. We hope you will love this home as much as we have. It’s been filled with warmth, laughter, and wonderful memories, and we are confident it will be the same for you.
Welcome to your new home and to the Cardinal Forest community!
Sincerely,
The Previous Owners

