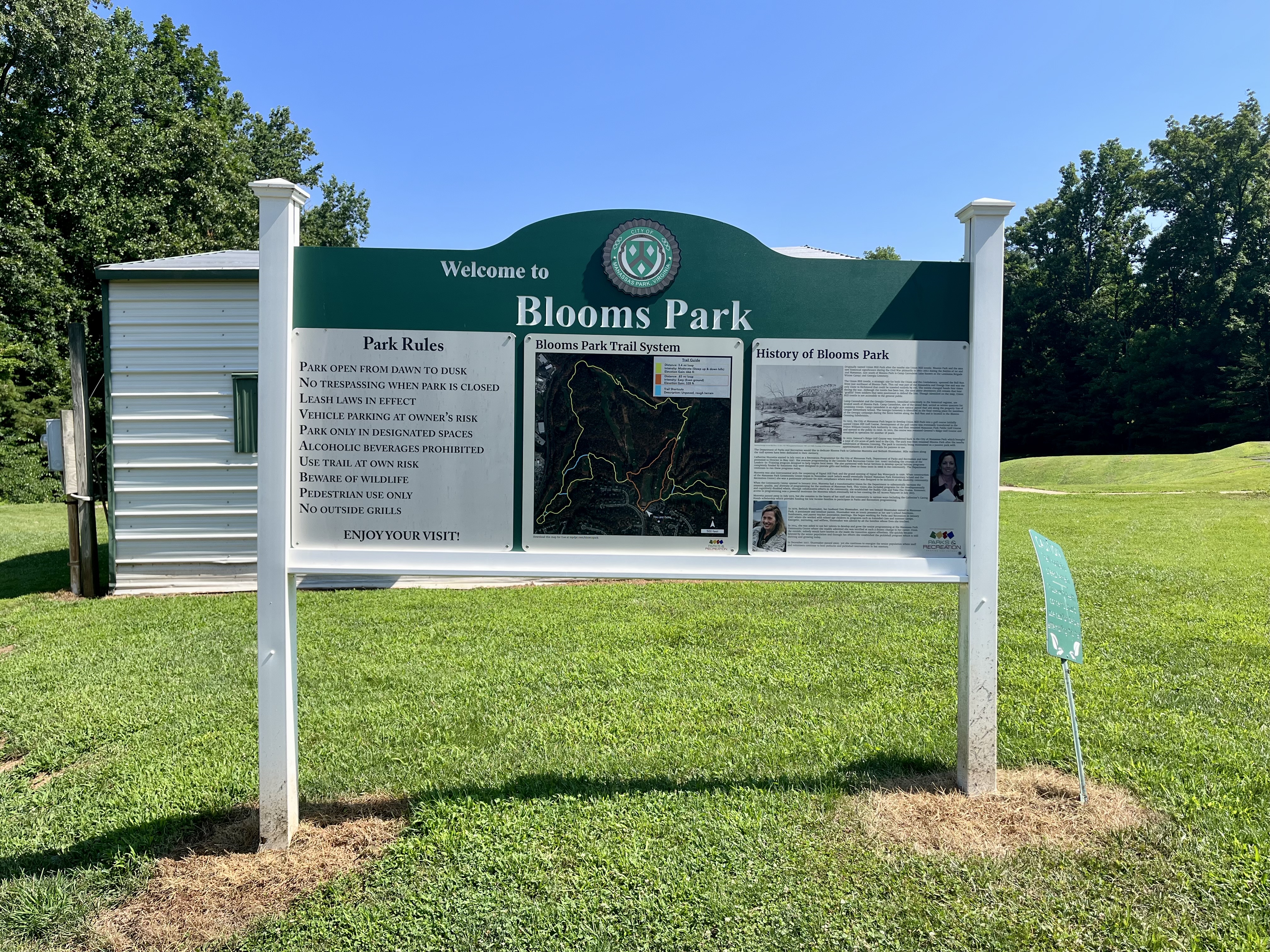Welcome to your new home, located in Manassas Park, Virginia.
This beautiful home features 3 bedrooms and 3 bathrooms with 1,886 square feet on 2 fully finished levels and each level offers surround sound. With more than $8,000 in upgrades and improvements, this home shows genuine pride of ownership.
As you approach this charming home, you will notice the loving attention to detail that has been carefully curated and maintained. With a well manicured lawn and mature landscaping, your new home offers excellent curb appeal.
Entering the home, you are greeted by a 2-story foyer with hardwood floors. The first level features a large recreation room with a beautiful fireplace that welcomes you into the home and is sure to keep you warm on any brisk winter nights. This space is perfect for movie nights and creating lifelong memories with family and friends. It also features a full bathroom, access to your 2-car garage and a laundry closet with washer/dryer.
The 2nd level features the living room, dining room, kitchen, 3 bedrooms and 2 full bathrooms. The living room is spacious and is bathed in natural light. Highlighted by elegant overhead lighting, as well as chair rail and wainscoting detail, the dining room exudes sophistication and charm. The eat-in kitchen provides all the essential appliances, a large sink and sizable pantry. It also leads to your rear deck, which overlooks your fully fenced backyard. The rear deck is the ideal space for summertime BBQs and features a staircase that leads to the backyard. The backyard comes complete with a fire-pit and storage shed.
The primary suite provides you with the private retreat you deserve as it features high ceilings, a beautiful accent wall and an ensuite bathroom. The ensuite bathroom features dual vanities, a standing shower and separate soaking tub. The additional 2 bedrooms are sizable as well and are served by the 2nd full bathroom.
To truly appreciate all the beauty this home has to offer, it must be seen in person.
Look no further; you are home!
NG-3D Tour
TAKE A LOOK INSIDE
HOME FEATURES
- 3 Bedrooms and 3 Bathrooms
- 1,886 Square Feet
- Attached 2-Car Garage
- 2-Story Foyer
- Surround Sound
- Formal Living Room and Dining Room
- Chair Rail and Wainscoting
- Eat-in Kitchen
- Primary Suite with Large Closet and Ensuite Bathroom
- Recreation Room with Fireplace
- Lower Level Laundry
- Large Rear Deck
- Fully Fenced Backyard with Storage Shed
OWNER UPGRADES THROUGHOUT HOME
OVER $8,000
- Fresh Interior Paint (2022)
- Fresh Exterior Paint (2022)
- New Front Door (2022)
- New Stove (2019)
- New Dishwasher (2015)
Floor Plan
COMMUNITY & LOCATION FEATURES
BLOOMS CROSSING

COMMUNITY/LOCATION FEATURES
- Easy Access to I-95/I-66
- 0.5 miles from Blooms Park
- 1 mile from Manassas Park Elementary School
- 1.8 miles from Signal Hill Park
- 2.5 miles from Walmart Supercenter
- 2.8 miles from Manassas Park Middle School
- 3 miles from Manassas Park High School
- 4 miles from Manassas Park Community Center




































