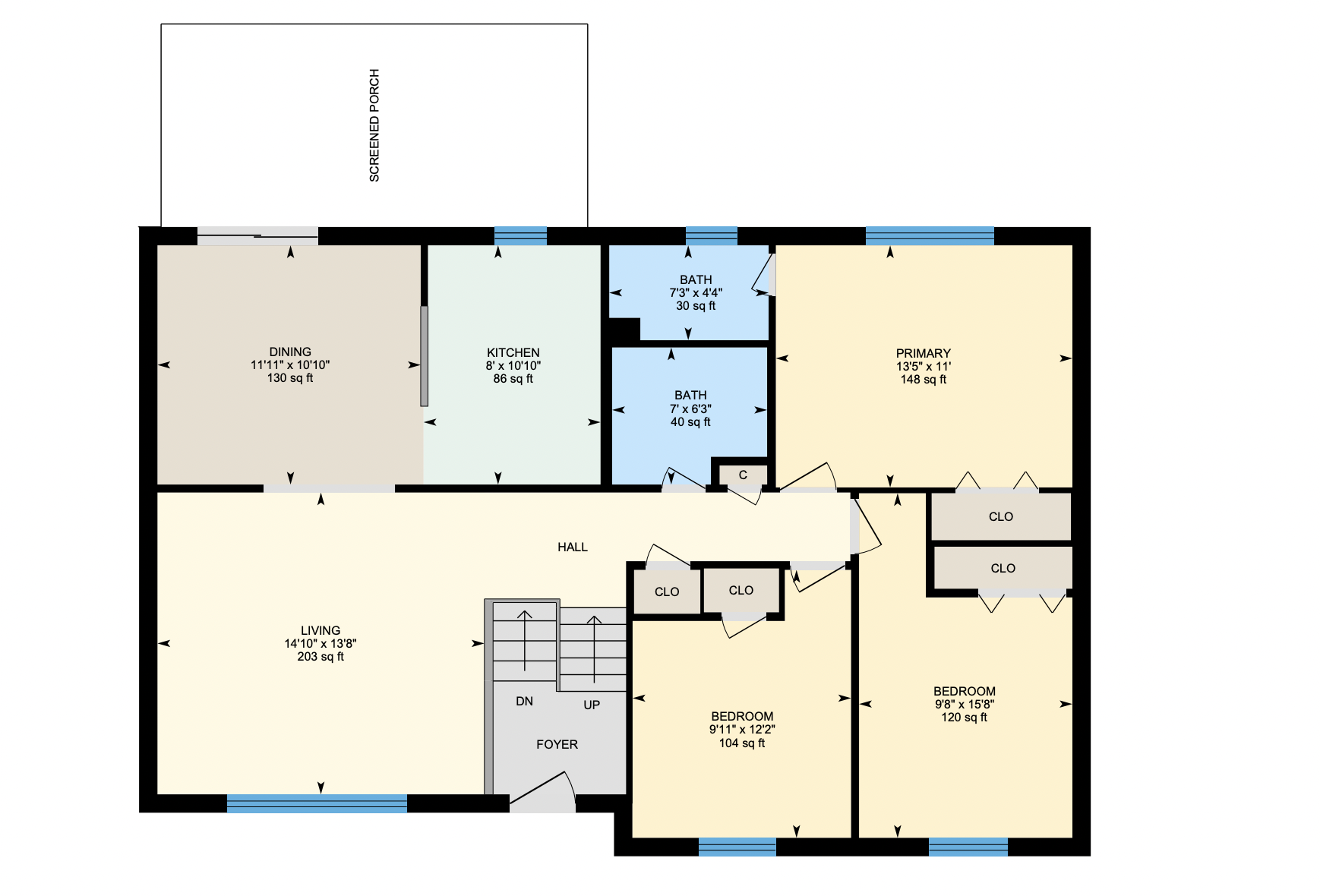Welcome to your new home, located in the coveted Dale City community in Woodbridge, Virginia.
This beautiful home features 4 bedrooms and 2.5 bathrooms with 2,212 square feet and fresh paint. With more $24,000 in upgrades and improvements, this home shows genuine pride of ownership.
The main level features the living room, formal dining room, kitchen and 3 bedrooms including the primary suite. Bathed in natural light, the living room is spacious and provides the perfect room for welcoming guests into your new home. The kitchen is sizable and provides all the essential appliances. Highlighted by overhead lighting, the formal dining room is perfect for entertaining and features access to the screened porch. The screened porch overlooks the sprawling backyard and offers the perfect safe haven for morning cups of coffee and decompressing after a long day. As an additional benefit, the backyard is fully fenced and provides a storage shed. The primary bedroom is large with an ensuite half bathroom. The 2 additional bedrooms are sizable as well and each room has its own closet. This level of the home also features a full bathroom.
The fully finished lower level features a recreation room, 4th bedroom, 2nd full bathroom and access to the attached garage. The recreation room features a gorgeous fireplace with a brick accent wall and mantel. It's the ideal space for movie nights and creating lifelong memories. The 4th bedroom makes an excellent home office or guest suite. This home also comes complete with a sizable laundry room with washer/dryer.
Every square inch of this home was beautifully planned and laid out to create a warm and inviting atmosphere. It's truly a home you must see in person to appreciate all its charm.
Look no further; you are home!
NG-3D Tour
TAKE A LOOK INSIDE
HOME FEATURES
- 4 Bedrooms and 2.5 Bathrooms
- 2,212 Square Feet
- Attached Garage
- Spacious Living Room
- Formal Dining Room
- Sizable Kitchen with Essential Appliances
- Large Primary Suite with Half Bathroom
- Lower Level Recreation Room has Fireplace with Brick Accent Wall
- Lower Level Bedroom and Full Bathroom
- Lower Level Laundry
- Screened Porch
- Fully Fenced Backyard with Storage Shed
OWNER UPGRADES THROUGHOUT HOME
OVER $24,000
- Fresh Paint (2022) $6,000
- New Roof (2021) $15,000
- New Water Heater (2022) $3,800
Floor Plan
COMMUNITY & LOCATION FEATURES
DALE CITY

COMMUNITY/LOCATION FEATURES
- Lots of Dining and Shopping nearby (Giant, Safeway, L&B's Pizzeria and Sports Bar, Papa John's, Fatima Bakers and more)
- 0.8 miles from Hillandale Park
- 1.1 miles from Prince William Ice Center
- 1.4 miles from Mapledale Plaza
- 1.8 miles from Andrew Leitch Park
- 1.9 miles from Sharron Baucom Dale City Recreation Center











































