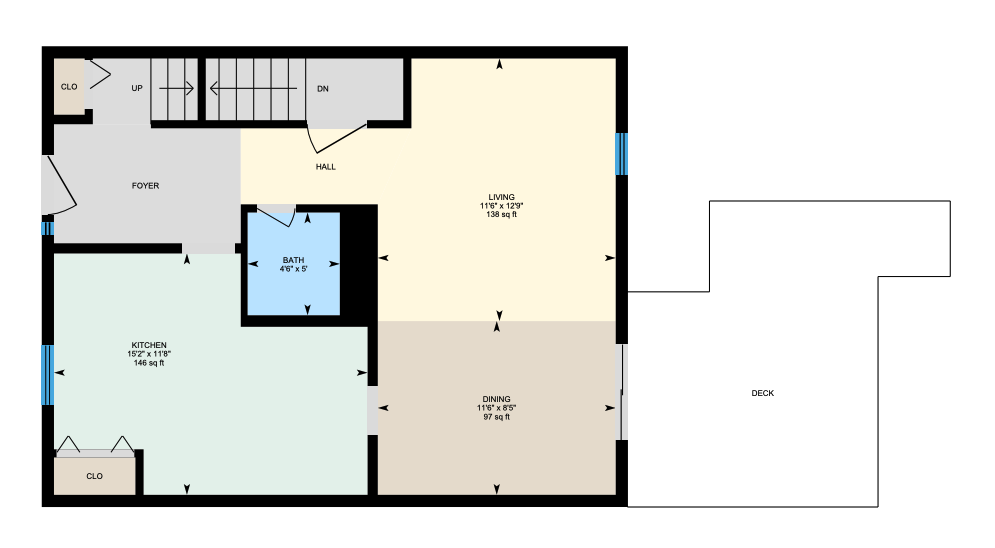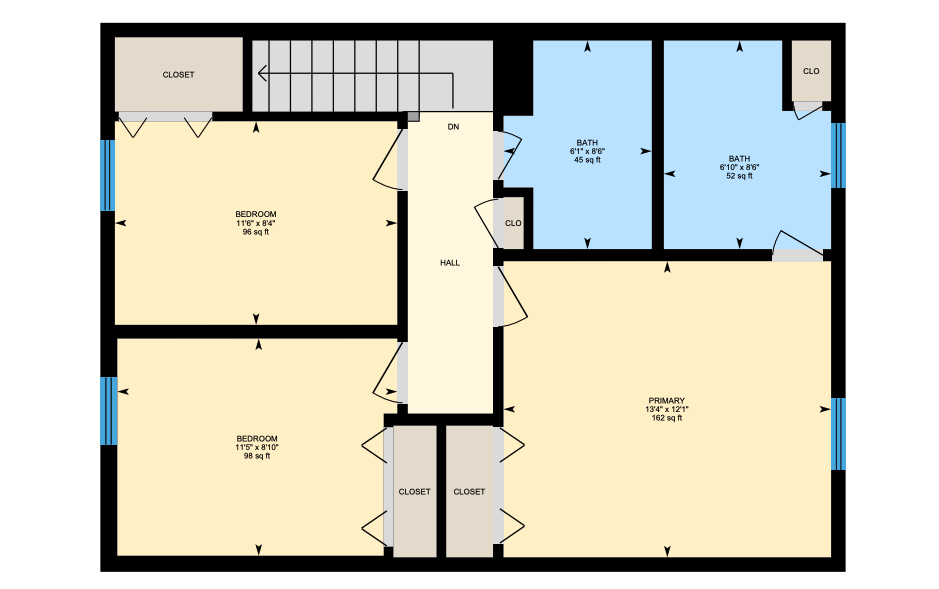Welcome to your new end unit townhome, located on a peaceful street in the beautiful community of Franklin Farm in Herndon, Virginia. Location is everything and Franklin Farm offers their residents amenities beyond the typical community.
Franklin Farm features 2 swimming pools, 13 miles of trails, 6 fishing ponds, 6 tennis courts, 14 tot lots, 3 multipurpose courts, a sand volleyball court, and 180 acres of open space within the community.
This wonderful home features 3 bedrooms, 2 full bathrooms, and 2 half bathrooms with over 1,740 square feet. This home is move in ready with fresh flooring and paint.
Approaching the home, you will be pleased by the stunning curb appeal. With a lovely front porch and expertly placed landscaping, your new home offers lots of natural beauty.
Entering the home, you are greeted by a spacious foyer with gleaming hardwood floors. To your right is your new open kitchen. Your kitchen has everything to offer including recessed lighting, stainless-steel dishwasher, double sink, and white cabinetry reflecting all the natural light that shines through. There is also a charming breakfast nook in attendance, which is perfect for quick meals, morning cups of coffee and the perfect prep space for a gourmet chef. Continuing through the home, you are welcomed into the dining room which opens to your new living room. The Chowning model is a well established favorite in Franklin Farm.
The dining room is highlighted by overhead lighting, and offers plenty of room for dinner parties and entertaining guests. This space also provides direct access to your rear deck as an additional benefit. Your private deck provides a beautiful view as it backs to a common area with trees, and a walk down staircase that will lead you to your fully fenced backyard and lower level patio.
The upper level of the home features 3 bedrooms. The primary bedroom is spacious with a full closet and ensuite bathroom. The ensuite bathroom features a vanity with ample storage, standing shower, and tub. The other two bedrooms are spacious and each offers its own private closet. There is also a second full bathroom on the upper level, serving the additional two bedrooms.
Let your excitement run wild for the lower living level of this home. This finished walk-out basement features your laundry area, one full bathroom, and a recreation room with chair-rail detail and a wood-burning fireplace that is certain to keep you warm on any brisk nights. You will also find direct access to your rear patio and fully fenced backyard off your recreation room as an additional benefit.
Every aspect of this home has been carefully thought out and lovingly maintained. This home must be seen in person to truly appreciate all of the charm and character that has been invested into creating a warm and inviting environment.
Look no further; you are home!
NG-3D Tour
TAKE A LOOK INSIDE
HOME FEATURES
- 3 bedrooms, 2 full bathrooms, and 2 half bathrooms
- 1,740 square feet
- Hardwood floors
- Recessed lighting
- Gourmet kitchen with breakfast nook
- Large rear deck off dining area
- Powder room on main level
- 3 upper level bedrooms
- Ensuite bathroom off primary bedroom
- Partially finished walk-out basement with recreational room
- Recreational room features fireplace
- Half bathroom on lower level
- Laundry on lower level
- Excellent storage capabilities
UPGRADES THROUGHOUT HOME
- Replaced water heater (2021)
- New washer (2021)
- New roof (2018)
- New dishwasher (2015)
- New refrigerator (2013)
- New carpet
- Fresh paint
Floor Plan
COMMUNITY & LOCATION FEATURES
FRANKLIN FARM

COMMUNITY FEATURES
- 2 swimming pools
- 13 miles of trails
- 6 tennis courts
- 6 fishing ponds
- 14 tot lots
- 3 multi-purpose courts
- Sand volleyball court
- Basketball court
- Bike trail
- Common area
LOCATION/COMMUTING FEATURES
- Easy access to Route 236, Reston Parkway, Dulles Toll Road, & Route 50
- 5.4 miles away from Dulles International Airport
- 2.8 miles away from International Country Club
- 2.6 miles away from Chantilly High School
- 1.4 miles away from Desi Breakfast Club
- 1.1 miles away from Oak Hill Elementary
- 0.7 miles away from Franklin Middle School
- 0.4 miles away from Franklin Farm Park













































