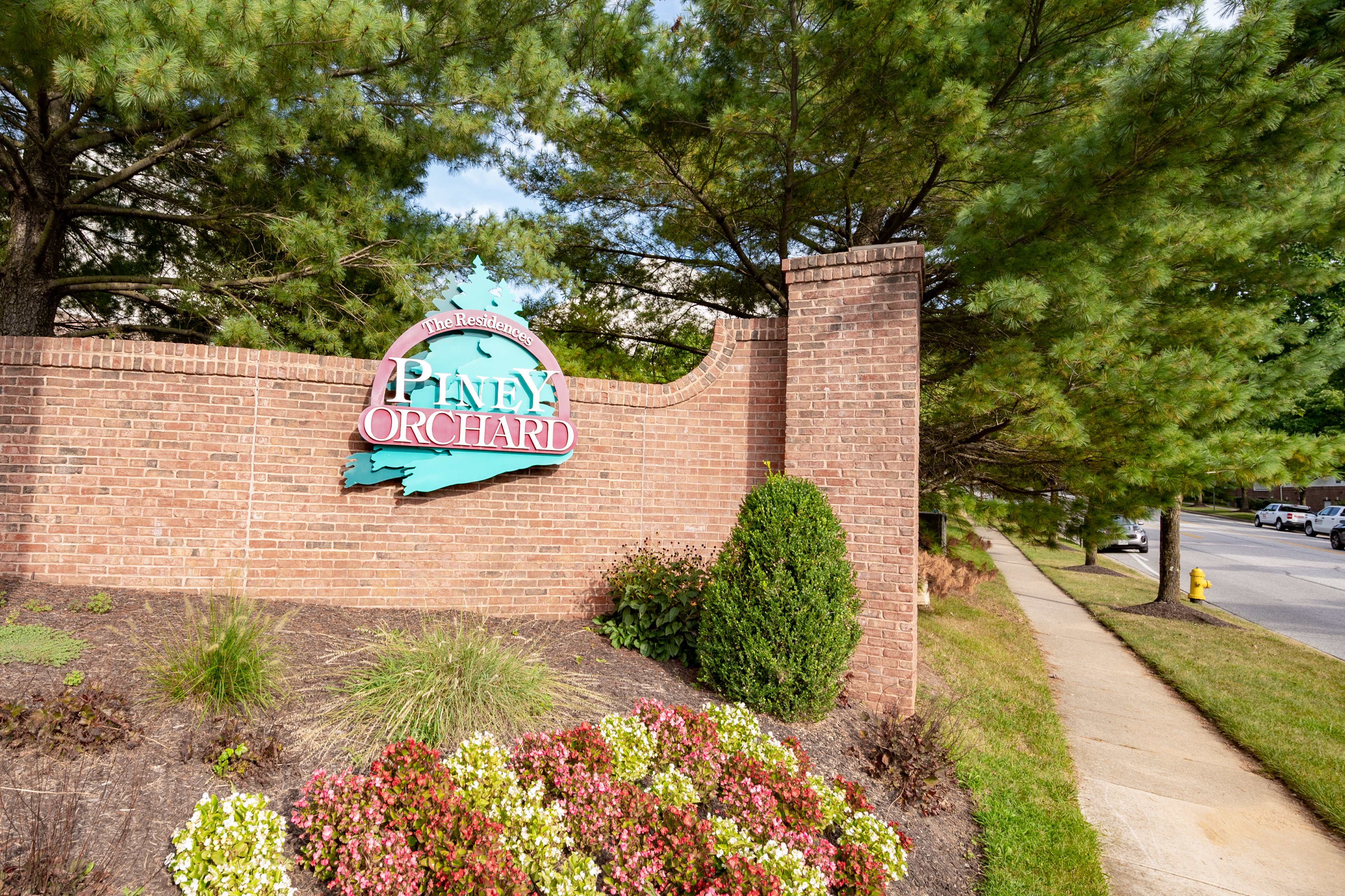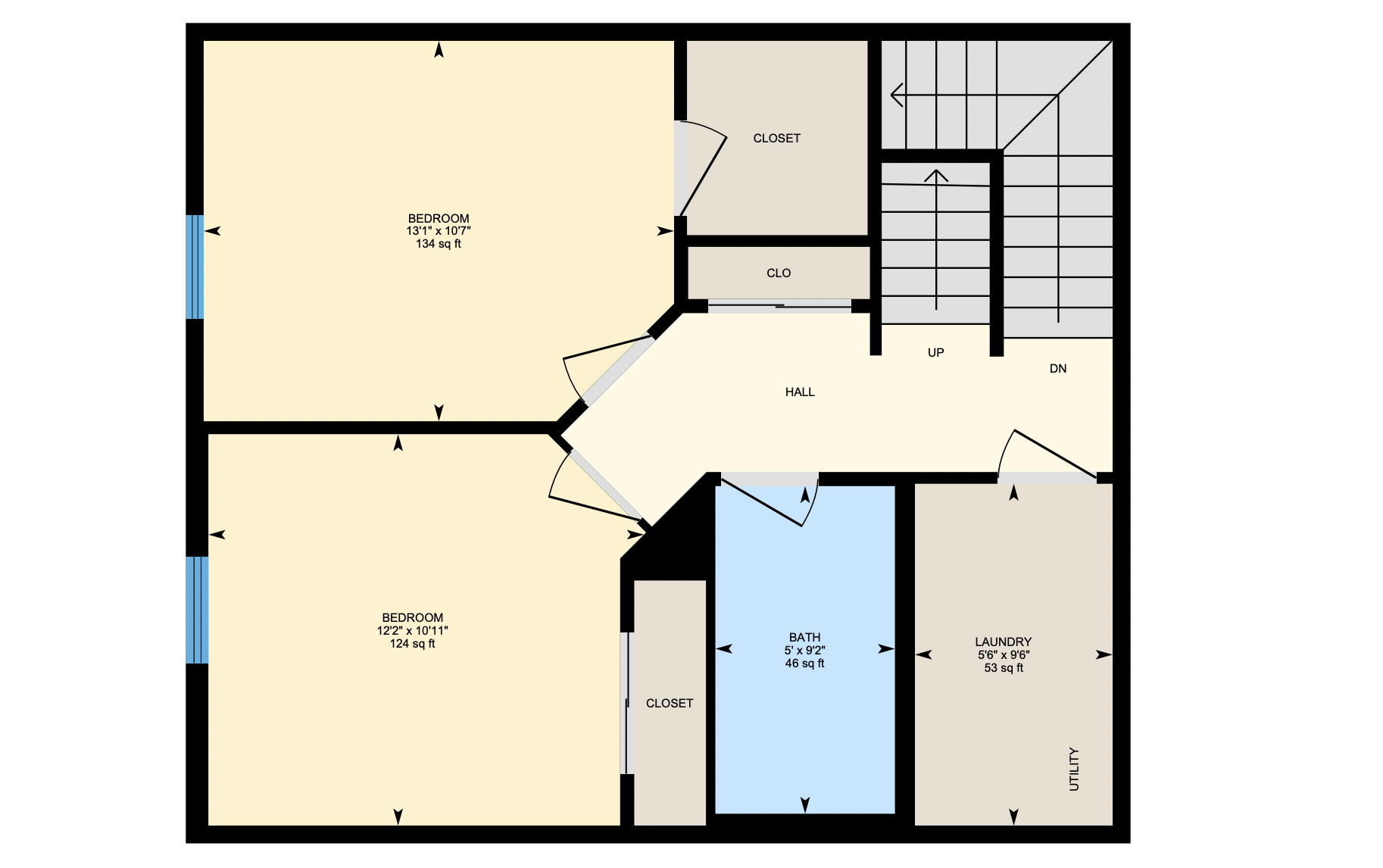Welcome to your new home, located in the charming Piney Orchard community in Odenton, Maryland. The Piney Orchard community features incredible amenities including community pools, community center, fitness center, tennis courts, tot lots and more.
This beautiful home features 3 bedrooms and 2.5 bathrooms with 1,716 square feet on 3 fully finished levels. Brand new flooring and custom paint on all 3 levels. With over $32,000 in upgrades and improvements, this home shows genuine pride of ownership.
As you approach this home, you are greeted by the private patio and spacious storage shed, enclosed by the fully fenced front yard.
Entering the home, you are greeted by an open floor plan with brand new luxury vinyl plank flooring that flows beautifully throughout the entire main level. The main level features the living room, dining room, kitchen and half bathroom. The dining room is sizable and can accommodate a large gathering. The kitchen boasts all new appliances and has an open layout with a breakfast bar. This level is bathed in natural light, perfect for entertaining guests.
The upper level features 2 bedrooms, one full bathroom and a laundry room with washer/dryer. Each bedroom is spacious and the first bedroom offers a walk-in closet while the second bedroom has its own sizable closet.
The top level features the primary suite which offers a grand walk-in closet and an ensuite bathroom. The primary suite provides you with the private retreat you deserve and the ensuite bathroom comes complete with dual vanities, shower and tub.
To truly appreciate all the beauty this home has to offer, it must be seen in person.
Look no further; you are home!
NG-3D Tour
TAKE A LOOK INSIDE
HOME FEATURES
- 3 Bedrooms and 2.5 Bathrooms
- 1,716 Square Feet
- Open Floor Plan
- Luxury Vinyl Plank Flooring
- Formal Living Room and Dining Area
- Spacious Kitchen with New White Appliances
- Main Level Half Bathroom
- 2 Upper Level Bedrooms and Full Bathroom
- Upper Level Laundry Room with Washer/Dryer
- 2nd Upper Level Primary Suite with Ensuite Bathroom and Grand Walk-in Closet
UPGRADES THROUGHOUT HOME
OVER $32,500
- New Washer/Dryer (August 2019) $1,059
- 3 New Toilets (September 2020) $1,531
- GE Over the Range Microwave, Refrigerator, Front Control Dishwasher and Gas Range (February 2021) $2,545
- New 50G Electric Water Heater (WH) (February 2021) $1,300
- New AC/Honeywell 8000 (July 2021) $5,677
- Luxury Vinyl Plank Floors and New Carpet (August 2022) $6,247
- Fresh Interior Paint throughout (August 2022) $14,155
Floor Plan
COMMUNITY & LOCATION FEATURES
Piney Orchard

COMMUNITY FEATURES
- Community Pools (Indoor Pool with Hot Tub & Outdoor Pool)
- Community Center
- Tennis Courts
- Fitness Center
- Walking Trails
- Tot Lots
LOCATION/COMMUTING FEATURES
- Easy Access to Crain Highway, Patuxent Freeway and Bus Stop (0.4 miles)
- 0.6 miles from Piney Orchard Elementary School
- 0.7 miles from Piney Orchard Community Center Pool
- 1.1 miles from Village Center Shopping Center (Food Lion, Subway, Piney Orchard Pharmacy and more)
- 1.1 miles from Piney Orchard Ice Arena
- 3.8 miles from Arundel Middle School
- 4 miles from Arundel High School
- 20 minutes from Bowie State University



























