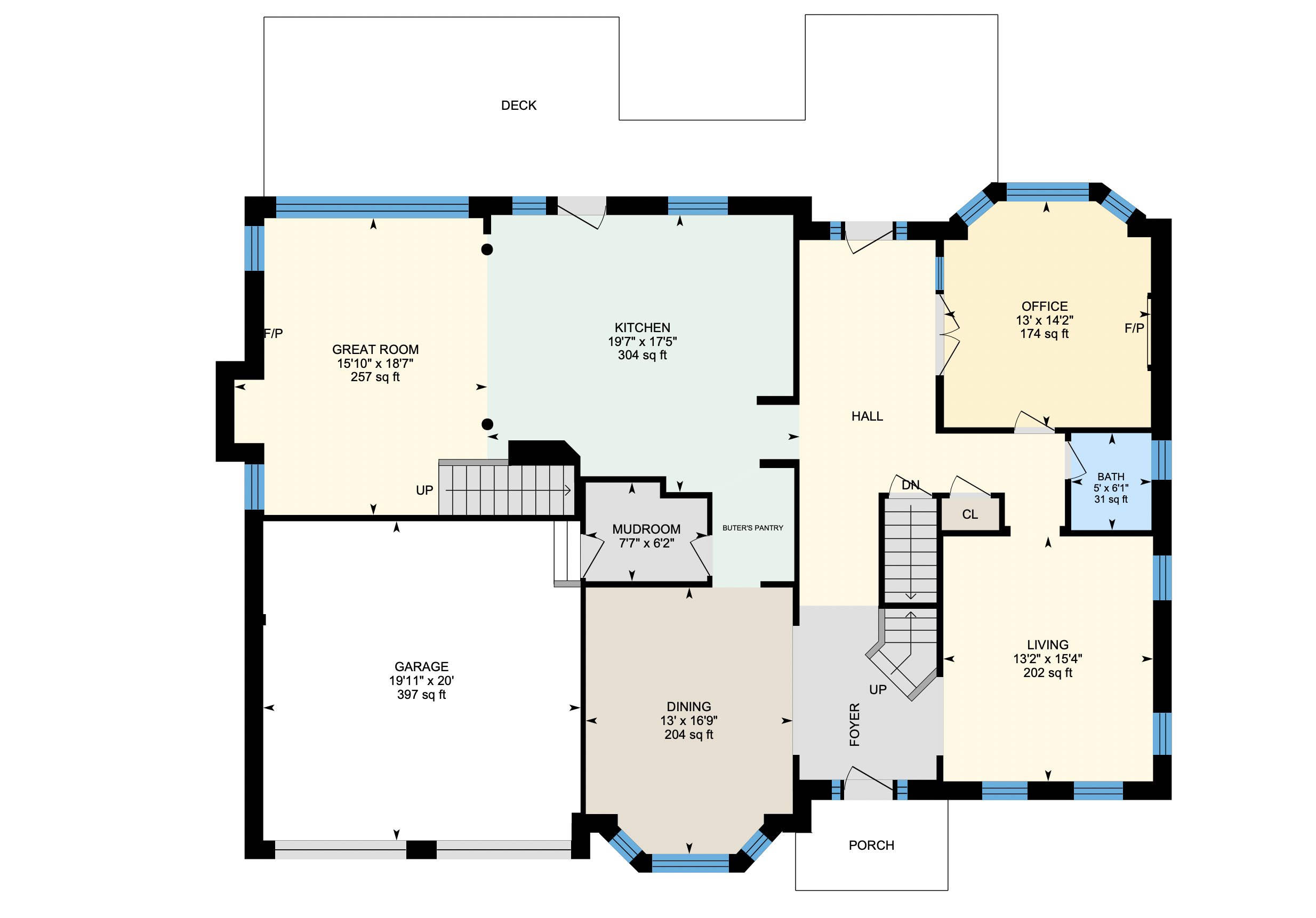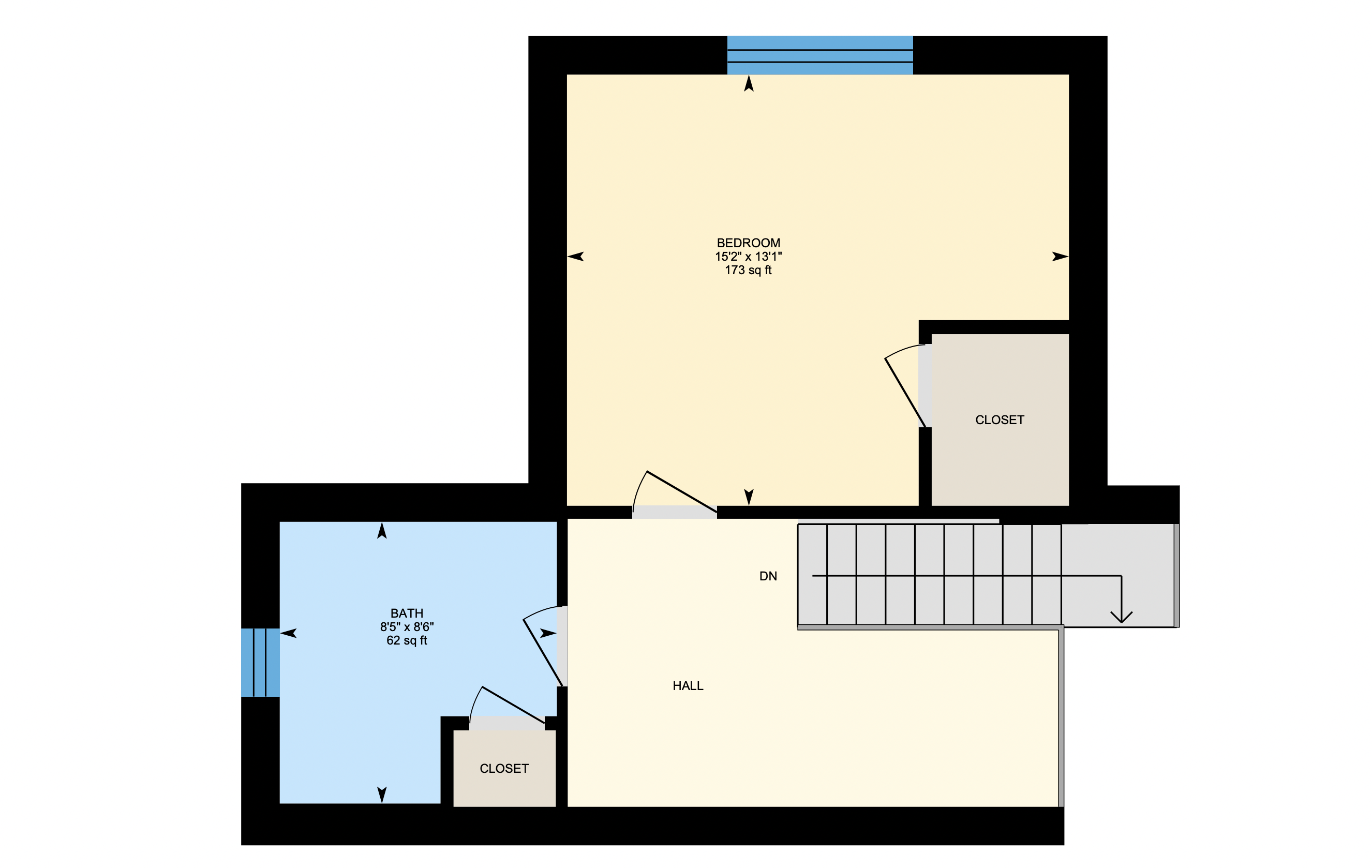Welcome to your new luxury home, located on a cul-de-sac in the coveted Pickett's Reserve community of Fairfax, Virginia.
This stunning center hall colonial home features 5 bedrooms and 5.5 bathrooms with 5,821 square feet on 4 fully finished levels.
3552 Early Woodland Place is certain to impress today's most discerning buyer with its spacious chef's kitchen, 4 gas fireplaces, expansive rear deck, extravagant great room, dual staircases, stately built-ins and high end finishes. With valuable home renovations worth over $45,000, no details were spared within the home.
As you approach this magnificent home, you will be captivated by its all brick and natural stone exterior. With a well-manicured lawn and vibrant landscaping, you will be enthralled by the beautiful curb appeal.
Entering the home, you are greeted by a grand foyer with high ceilings, elegant chandelier lighting and gleaming hardwood floors that flow seamlessly throughout the main level of the home. The main level features the gourmet kitchen, formal dining room, spacious living room, extravagant great room, and stunning home office. The living room features crown molding, wainscoting, and chair rail detail with recessed lighting. Highlighted by a gorgeous bay window, the dining room exudes sophistication and opulence with crown molding, wainscoting and chair rail detail. French doors welcome you into the home office, which features a bay window, 1st gas fireplace and prominent built-ins.
The gourmet kitchen is a chef's dream with stainless steel appliances, granite countertops, wrap-around island, wall oven, convection microwave, dual sinks, gas cooktop, top-quality 42" cabinets and a butler's pantry. The stainless-steel refrigerator was purchased in 2022. Every buyer's dream is to have a great room within view of the kitchen. This great room is the crowning feature of an extravagant home. Framed by traditional columns, the room is illuminated by natural light streaming in through the several floor-to-ceiling windows. This room features the 2nd gas fireplace with mantel, surround-sound, a built-in entertainment center and a gorgeous view of your rear deck and beautiful backyard.
French doors from the kitchen lead to the rear deck, which expands across the entire back of the home, providing a fantastic space for summertime BBQs, entertaining guests and enjoying the privacy of your new luxury estate. From the center hallway, you will find an additional entry point for the rear deck. The rear deck has a staircase that leads to the sprawling backyard and surrounding woodsy views. There is a gorgeous shady area submerged in nature with a fire-pit, providing the perfect space for intimate gatherings with family and friends and simply unwinding after a long day.
The upper level features 4 bedrooms, 3 full bathrooms and a sizable laundry room with washer and dryer. The primary suite is spacious and provides you with the luxurious escape you deserve with the 3rd gas fireplace to keep you warm on brisk winter evenings, an extravagant ensuite bathroom and dual walk-in closets. The ensuite bathroom features a large glass shower with waterfall shower head, dual vanities and lavish contemporary soaking tub. The 2nd bedroom on this level features its own walk-in closet and ensuite bathroom. The additional two bedrooms are spacious with their own private closets and are served by the 3rd full bathroom on this level.
The top level is the hidden gem within the home. This level features a loft area, 5th bedroom addition made by the current owners, and 4th full bathroom. The loft area could be used as a craft room or art studio. The possibilities are truly endless within this top-level oasis.
The fully finished walk-out lower level features a recreation room with the 4th gas fireplace, large fitness studio, the guest room/6th bedroom and 5th full bathroom. The recreation room features recessed lighting and surround-sound. It's the ideal space for watching movies, hosting game nights and creating lifelong memories. The guest room/6th bedroom has a large walk-in closet and is served by the full bathroom on this level, creating an excellent option for a guest/in-law suite.
Every aspect of this home has been carefully thought out and lovingly maintained. This home must be seen in person to truly appreciate all it has to offer.
Look no further; you are home!
NG-3D Tour
TAKE A LOOK INSIDE
HOME FEATURES
- 5 Bedrooms and 5.5 Bathrooms
- 5,821 Square Feet
- Dual Staircases
- Grand Foyer with Chandelier Lighting
- High Ceilings
- Hardwood Flooring
- Surround-Sound Speakers
- Crown Molding, Chair Rail, Wainscoting
- French Doors
- Columns
- Stately Built-ins
- Formal Dining Room
- Spacious Living Room
- Home Office with 1st Gas Fireplace
- Gourmet Kitchen with Butler's Pantry
- Stainless Steel Appliances and Granite Countertops
- Wall Oven and Gas Cooktop with Hood
- Great Room with Built-ins and 2nd Gas Fireplace
- Stunning Primary Suite with Dual Walk-in Closets and 3rd Gas Fireplace
- Primary Suite Bathroom with Dual Vanities and Luxurious Soaking Tub
- Upper Level Laundry Room with Washer and Dryer
- Top Level Loft Bedroom with Walk-in Closet and Ensuite Bathroom
- Fully Finished Walk-out Lower Level
- Lower Level Recreation Room with 4th Gas Fireplace
- Lower Level Fitness Studio
- Lower Level Bedroom and Full Bathroom
- Expansive Rear Deck
Home Renovations
WORTH OVER $45,000
- Loft Bedroom Addition with Walk-in Closet (2020)
- New Carpet Lower Level and Loft (2020)
- Fresh Paint in Central Hall, Family Room, Basement Stairwell, 3 Bedrooms (2023)
- Fresh Paint Lower Level (2020)
- Primary Bathroom Remodel (2022)
- New Stainless Steel Refrigerator (2022)
- Fresh Paint Living Room, Kitchen, Formal Dining Room, Study, Powder Room (2020)
- Landscaping (Created Mulched Fire Pit Area) (2023)
Floor Plan
COMMUNITY & LOCATION FEATURES
PICKETT'S RESERVE

COMMUNITY & LOCATION FEATURES
- Easy access to 66 and 495
- Vienna Metro Station nearby
- 0.9 miles from Pickett Shopping Center (Trader Joe's, Foundation Coffee, First Watch, Capital One Bank, Saba, Chuck E. Cheese and more)
- 0.6 miles from Fairfax Ice Arena
- 1.4 miles from Army Navy Country Club
- 1.5 miles from Mantua Park
- 10 drive from George Mason University
- 15 Drive from Fair Oaks Mall
















































































