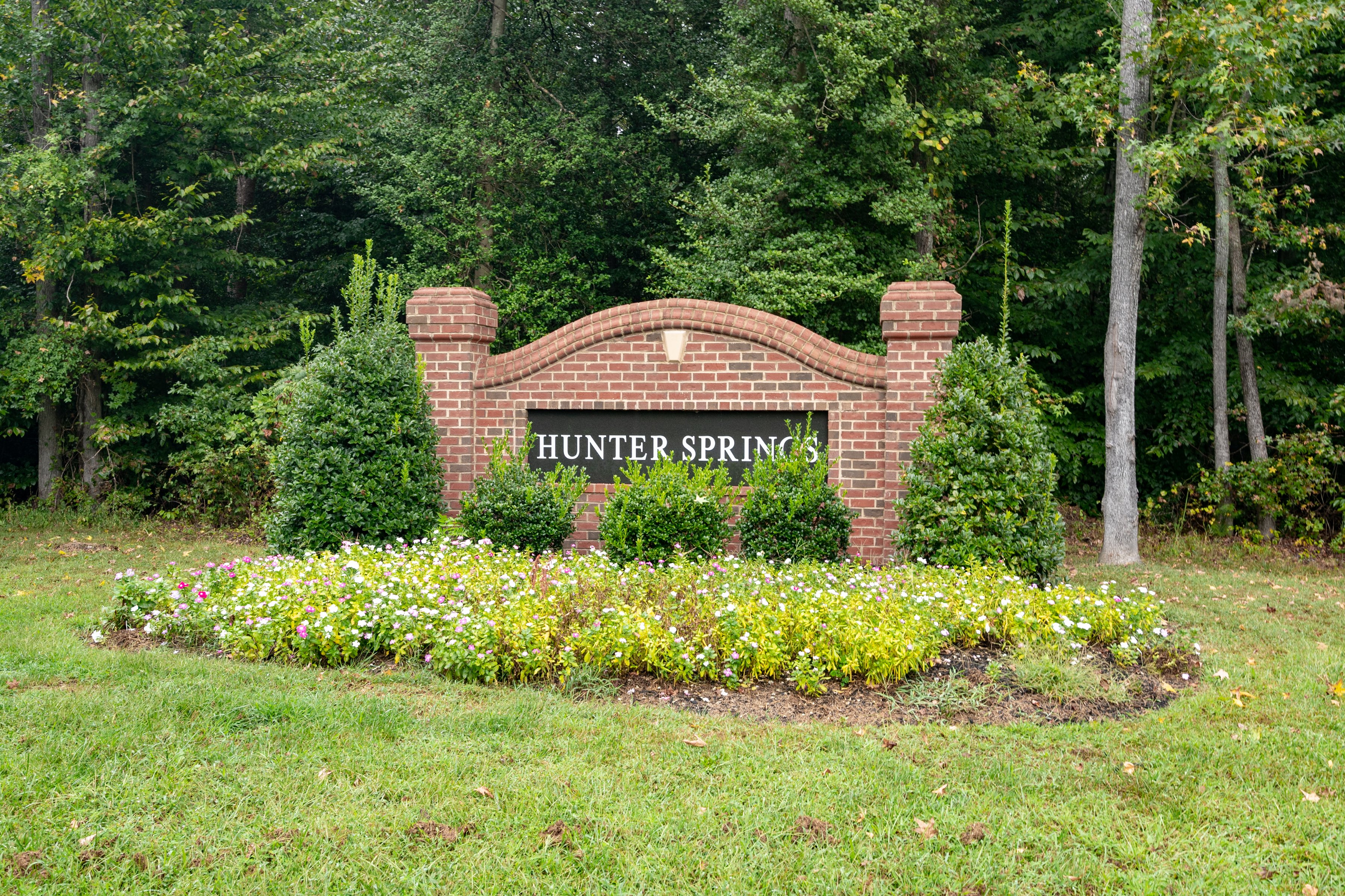Welcome to your new home, located on 1.2 acres in the beautiful Hunter Springs community in Indian Head, Maryland. Quality built home in 2019 with premium upgrades including top-of-the-line hardware!
This magnificent home features 5 bedrooms and 3.5 bathrooms with 4,209 square feet on 3 fully finished levels with a walk-up basement.
As you approach this gorgeous property, you will notice the loving attention to detail that has been carefully curated and maintained. With a charming front porch, a well manicured lawn and mature landscaping, your new home offers excellent curb appeal.
Entering the home, you are greeted by a spacious foyer with luxury vinyl plank flooring. The main level features the living room, dining room, kitchen and family room. To the right of the foyer is the living room. The living room is spacious and features beautiful crown molding. It's perfect for welcoming guests into your new home. The formal dining room exudes sophistication and charm with crown molding, chair rail and wainscoting detail. It's the ideal space for hosting dinner parties. The kitchen boasts granite countertops, stainless steel appliances, double ovens, a cooktop, a spacious center island and access to your rear deck. The rear deck is perfect for summertime BBQs and intimate gatherings with family and friends. It opens to your sprawling backyard, which provides a beautiful forest view.
Every buyer's dream is to have a family room within view of the kitchen. This family room is great for game nights and creating lifelong memories. It features a gorgeous fireplace with a mantel that is certain to keep you warm on any brisk winter evenings. The main level also features a powder room and a mudroom with access to the 2 car garage.
The upper level features 4 bedrooms and 2 full bathrooms. The primary suite is spacious and provides you with the peaceful retreat you deserve. It features a grand walk-in closet and a luxurious ensuite bathroom. The primary bathroom features dual vanities, a large glass shower with a resting bench and an extravagant soaking tub. The additional 3 bedrooms are served by the 2nd full bathroom and each bedroom offers its own closet, as well as lots of natural light. The upper level also features the laundry room with washer/dryer.
The fully finished walk-up lower level features a large recreation room, the 5th bedroom, one full bathroom, a utility room, and extra storage space. The recreation room is perfect for movie nights and creating lifelong memories. It is certain to serve you well for years to come.
Every aspect of this home has been carefully thought out and lovingly maintained. This home must be seen in person to truly appreciate all of the charm and character that has been invested into creating a warm and inviting environment.
Look no further; you are home!
NG-3D Tour
TAKE A LOOK INSIDE
HOME FEATURES
- 5 Bedrooms and 3.5 Bathrooms
- 4,209 Square Feet
- Covered Front Porch
- Open Floor Plan
- Luxury Vinyl Plank Flooring
- Crown Molding in Living Room and Dining Room
- Spacious Living Room
- Formal Dining Room with Chair Rail and Wainscoting Detail
- Kitchen with Stainless Steel Appliances, Granite Countertops, Large Center Island, Cooktop and Double Ovens
- Gorgeous Family Room with Fireplace
- Large Rear Deck overlooks Sprawling Backyard and Forest View
- 4 Upper Level Bedrooms
- Primary Suite with Tray Ceiling Detail, Luxurious Ensuite Bathroom and Grand Walk-in Closet
- Upper Level Laundry Room
- Finished Walk-up Lower Level with Recreation Room, 5th Bedroom and Full Bathroom
Floor Plan
COMMUNITY & LOCATION FEATURES
HUNTER SPRINGS

COMMUNITY/LOCATION FEATURES
- Easy Access to Indian Head Hwy and 95/495/395
- Backs to Doncaster Demonstration State Forest
- Multiple Hiking Trails nearby
- Potomac River nearby
- 5 minutes from Nanjemoy Community Center




















































