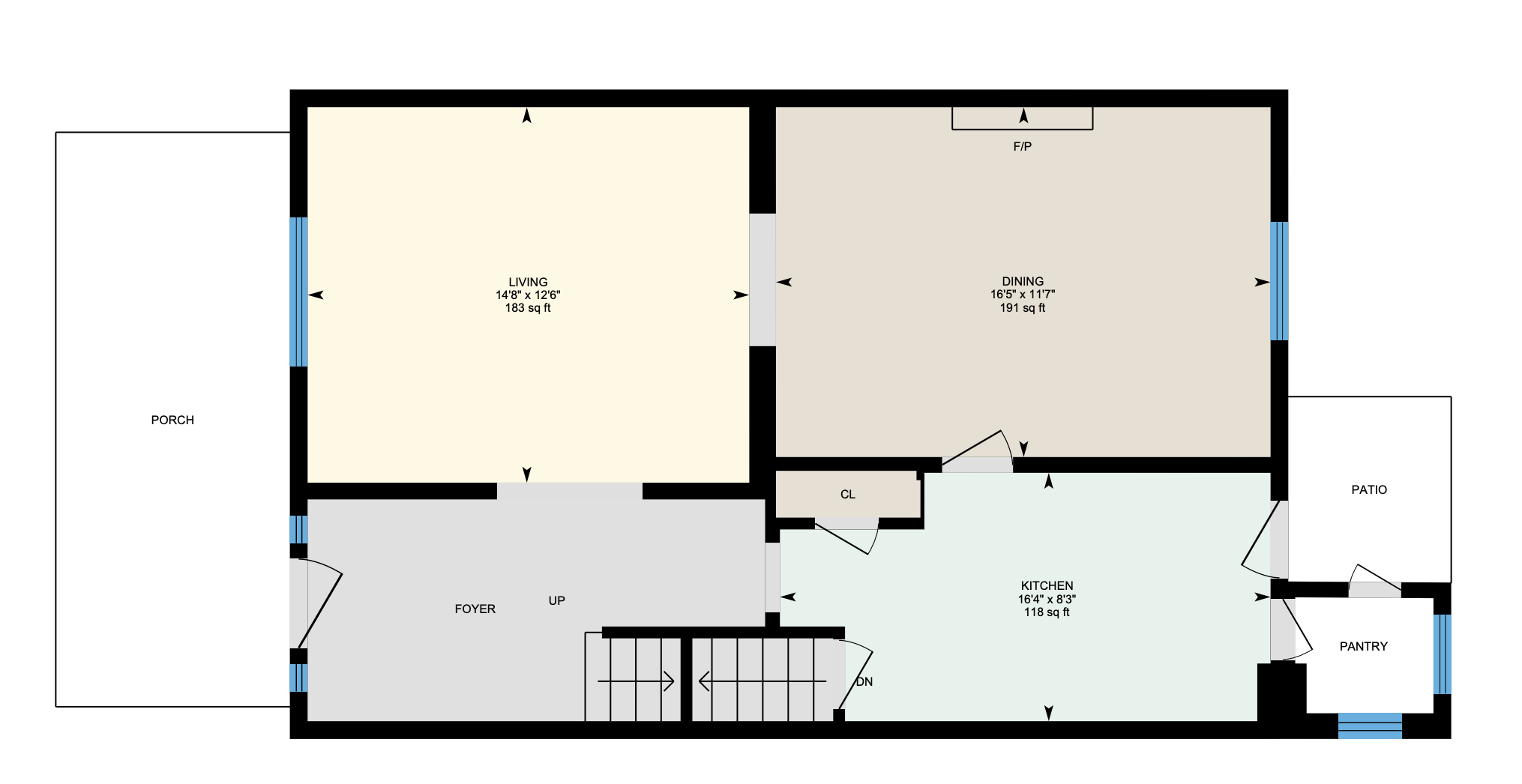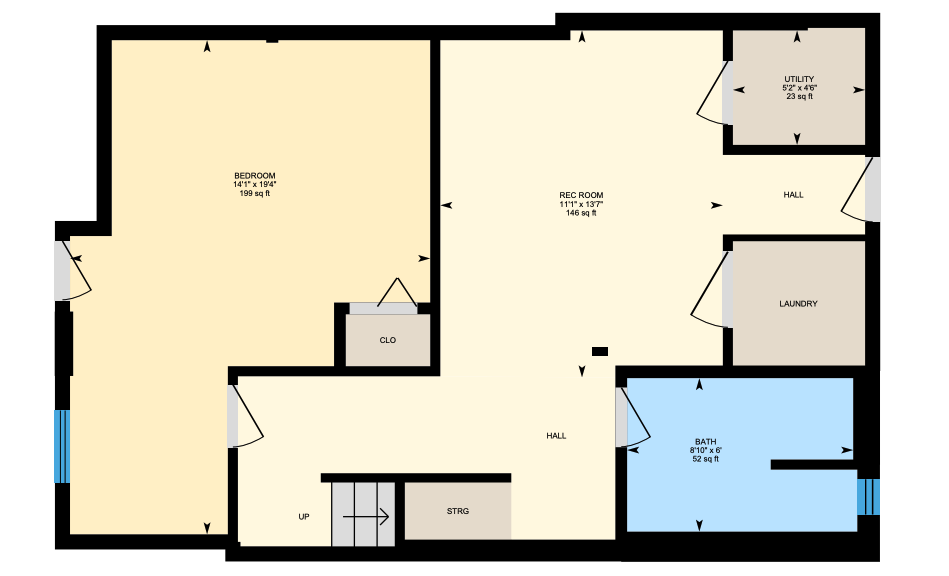Welcome to your new Victorian home, located in the beautiful community of Columbia Heights in Washington, D.C.
Approaching the home, you will be pleased by the excellent curb appeal. With a sizable front porch, and a well-manicured lawn, the exterior of your new home provides lots of natural beauty and charm.
The interior of the home features 4 bedrooms and 2 full bathrooms with over 2,221 square feet. With valuable upgrades and renovations, this home shows genuine pride of ownership and is certain to captivate today's most discerning buyer.
Entering the home, a spacious foyer greets you with beautiful crown molding and gleaming hardwood floors that flow effortlessly into your new living room and dining room. The living room is spacious and features lots of natural light, as well some gorgeous chair-rail and wainscoting detail. Your new dining room is perfect for entertaining and hosting dinner parties. Highlighted by stylish overhead lighting, it is situated between your kitchen and living room, providing excellent convenience. Your dining room also has a capped-off fireplace in attendance.
Continuing through the home, you will step into your new kitchen, which features new tile flooring. This kitchen provides you with everything you need, including steel appliances, granite countertops, and a sizable pantry. There is also direct access to your rear porch and fully fenced backyard, which has enough space for 2 vehicles.
The upper level of this home features 3 bedrooms. The primary bedroom is spacious and offers a large closet. As an additional benefit, your primary bedroom also features a balcony, which is perfect for morning cups of coffee and decompressing after a long day. There is also a full bathroom on this level, which features a standing shower, tub, and vanity with additional storage. The other two bedrooms are spacious as well, and each offers its own closet.
Let your excitement run wild for the lower level as this freshly renovated basement is the real hidden gem within this wonderful home. This fully finished basement offers recessed lighting, a large recreation room, your laundry area, a full bathroom, and a bedroom with its own separate entrance, creating an incredible opportunity for earning potential.
Every aspect of this home has been carefully thought out and lovingly maintained, and it indeed must be seen in person to appreciate all its beautiful charm.
Look no further; you are home!
NG-3D Tour
TAKE A LOOK INSIDE
HOME FEATURES
- 4 bedrooms and 2 bathrooms
- 2,221 square feet
- Large front porch
- Hardwood floors
- Crown molding
- Chair-rail and wainscoting detail
- Formal living room and dining area
- Patio off kitchen
- 3 upper level bedrooms
- Balcony off primary bedroom
- Lower level recreation room
- Lower level laundry room
- Lower level bedroom
- Lower level full bathroom
UPGRADES THROUGHOUT HOME
- Basement renovation (all new doors and windows) 2021
- All bathroom fixtures replaced 2021
- New tile flooring in kitchen
Floor Plan
COMMUNITY & LOCATION FEATURES
COLUMBIA HEIGHTS

COMMUNITY/LOCATION FEATURES
- 5.9 miles away from Ronald Reagan
- 2.4 miles away from National Mall
- 2.3 miles away from Museum of Natural History
- 2.0 miles away from Capital One Arena / Chinatown D.C.
- 0.7 miles away from Jeni’s Splendid Ice Creams
- 0.6 miles away from Meridian Hill Park
- 0.5 miles away from Banneker Rec Center
- 0.5 miles away from Sankofa Video Books & Cafe
- 0.4 miles away from Maydan
- 0.3 miles away from Whole Foods





































