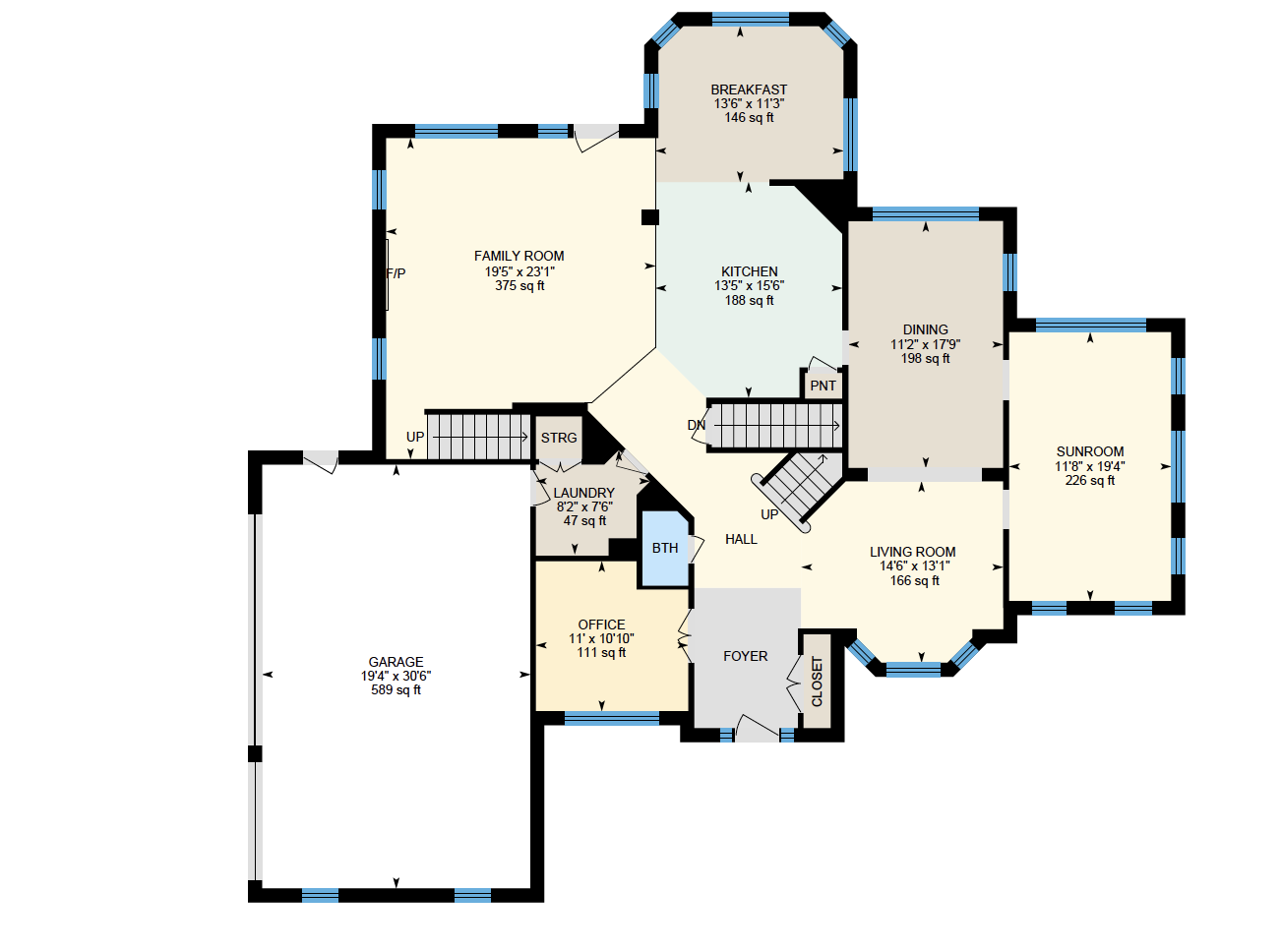Welcome to your magnificent new home in the coveted community of Cameron Chase. Located on a charming cul-de-sac in the heart of Ashburn, Virginia this home has everything.
This luxury home features 6 bedrooms and 4.5 bathrooms with over 6,191 square feet. With over $55,000 in upgrades and improvements this home is ready for the most discerning eye.
This home has a sophisticated brick elevation, stone patio, and well-manicured lawn. You will instantly fall in love with the unique curb appeal of the Remington model by K. Hovnanian.
Entering the home, a stunning 2-story foyer greets you with beautiful luxury vinyl plank flooring and an elegant chandelier. Conveniently located to the left of the entrance and framed by six-panel doors is your new home office. Your spacious living room is to the right of your foyer, which features exquisite crown molding detail, a bay window allowing in natural light, and direct access into the formal dining room. Highlighted by stylish overhead lighting, chair-rail detail and crown molding, your new dining room is perfect for hosting dinner parties and entertaining guests. There is a spacious sunroom off the dining room and living room, offering the ideal space for morning cups of coffee and decompressing after a long day. The sunroom also features a stunning arched window, tile flooring, and a ceiling fan.
Your new gourmet kitchen has everything to offer, including quartz countertops, all-black appliances, a sizable pantry, double wall ovens, a large island with a 5-burner cooktop, and a charming breakfast area with lots of natural light. The kitchen opens to the family room which is perfect for game nights, creating lifelong memories, and keeping warm on brisk nights with its natural gas fireplace. The main level of this home also features a powder room, your laundry area with a rinse sink, and direct access to your 3-car garage. The expansive, attached 3-car garage has adequate space for vehicles, has acrylic painted floor, R19 garage doors, a shoe rack, shelving, and a 27’ x 7’ storage room with additional shelving.
The upper level of this stunning home features a spacious primary bedroom with tray ceiling detail and a wonderfully renovated ensuite. The primary bathroom has dual vanities, a walk-in closet, a standing glass shower, and a jacuzzi tub. Your primary bedroom also offers two additional closets and an extended office area framed by beautiful French doors.
The upper level boasts an additional 4 bedrooms and 2 full bathrooms. One of the bathrooms is Jack-and-Jill style, serving the first and second bedroom. The other full bathroom offers two separate entrances, one of which provides access to the 3rd bedroom.
Let your imagination run wild with all of the prospects for the lower living level. This custom, fully finished, walk-out basement has a second gas fireplace, a potential in-law suite with a full bathroom, and an enormous recreation room with a built-in sound system and gleaming hardwood flooring. There is also a full bar with a dishwasher, heated floors in the bathroom, a mini-fridge, & a wine chiller in attendance. The lower living level has a magnificent wine cellar, which offers a 1,175 bottle capacity and is temperature/humidity-controlled!
As you enter the backyard oasis, you will find the perfect sized Trex deck for intimate gatherings with family and friends. The private yard provides a mixture of green space, gorgeous woods, and a stream to explore for years to come.
Every aspect of this home has been carefully thought out and lovingly maintained. This home must be seen in person to truly appreciate all of the charm and character that has been invested into creating a warm and inviting environment.
Welcome Home!
NG-3D Tour
TAKE A LOOK INSIDE
HOME FEATURES
- 6 bedrooms and 4.5 bathrooms
- 6,191 square feet
- Front stone patio
- 2-story foyer
- IVC flooring
- Gourmet kitchen with quartz countertops
- Family room with natural gas fireplace
- Sunroom with tiled floor and ceiling fan
- Living room with bay window
- Half bathroom on main level
- Breakfast nook off kitchen
- Formal dinning room and living room
- Main level office
- 5 upper level bedrooms
- Primary bedroom with ensuite bathroom and extended office area
- Full bathroom with heated floors
- Fully finished walk-out basement with 2nd natural gas fireplace
- Large recreation room in basement
- Built in sound system
- Walk-in wine cellar; 1175 bottle capacity; temperature/humidity controlled
- Wet bar with beer tap (dishwasher, mini-fridge, wine chiller, storage)
- Twin French doors open to patio
- Potential mother-in-law suite in basement
- 3-car garage
- Fenced in raised-bed organic garden
- Two HVAC units
- Rear 15’ x 18’ Trex deck
- Storage areas in HVAC room and under stairs
- 27’ x 7’ storage room with shelving
- R19 garage doors
UPGRADES THROUGHOUT HOME
OVER $55,000
- New paint - $20,000
- New IVC flooring throughout - $13,000
- New quartz counter tops - $5,900
- New carpet - $5,600
- Beautiful kitchen cabinets - $5,500
- New Frigidaire appliances - $4,600
- Laundry room – new washer, dryer and utility sink – $1,200
Floor Plan
COMMUNITY & LOCATION FEATURES
CAMERON CHASE

COMMUNITY FEATURES
- Private lot with surrounding woods, and streams
- Abundant bird, and wildlife
LOCATION/COMMUTING FEATURES
- Minutes from elementary, middle school, and high school
- 2.9 miles from 1757 Golf Club
- 2.6 miles from Ashburn Metro stop (Loudoun Station)
- 2.4 miles from Hampshire Park
- 1.9 miles from Ashburn Pub
- 1.8 miles from Ashburn Village Center
- 1.8 miles from Giant Food
- 1.8 miles from Ashburn Ice House
- 1.5 miles from Fords Fish Shack Ashburn
Brochure

































































































