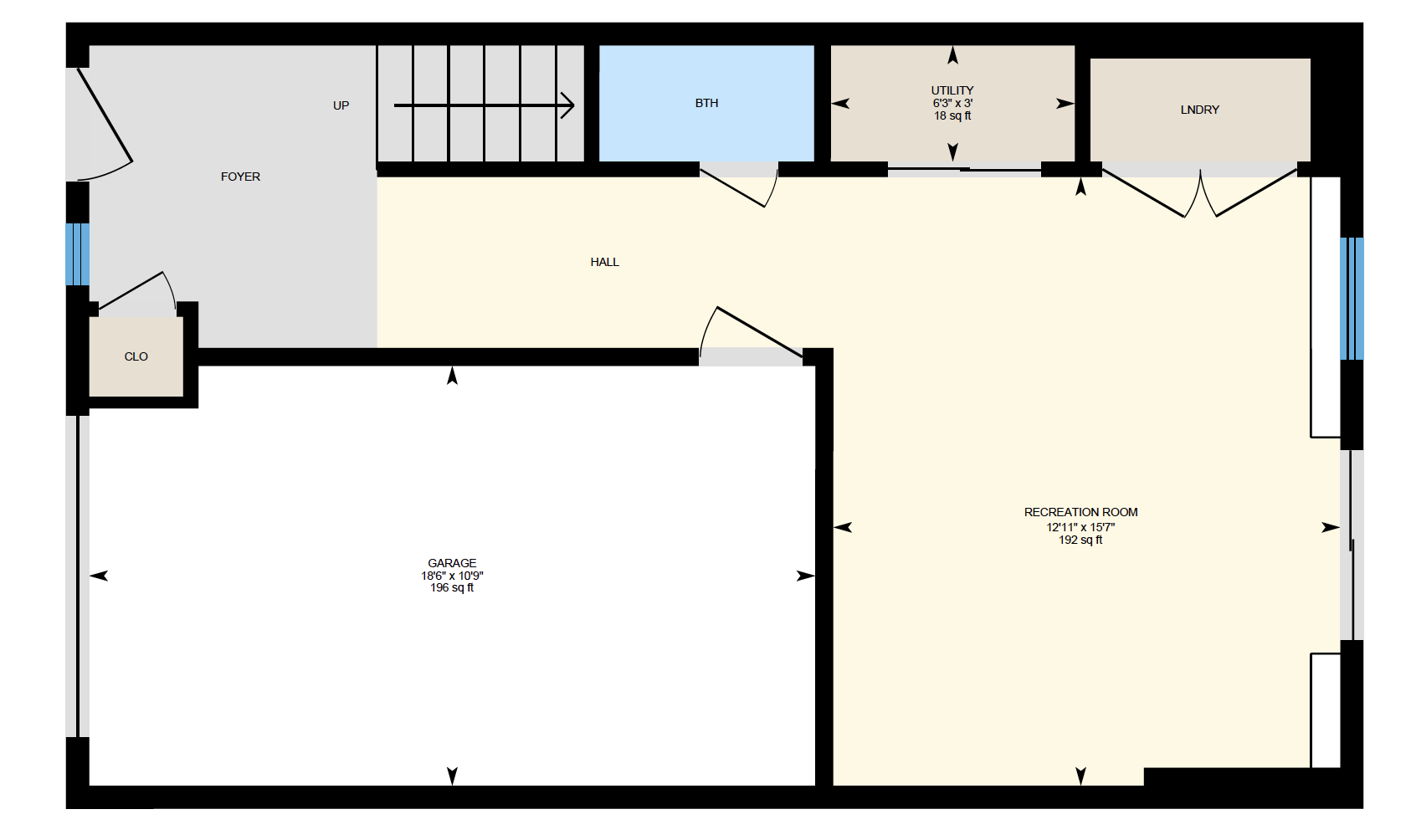Welcome to your beautiful new home, located in the gorgeous community of Kingstowne in Alexandria, Virginia.
This wonderful home features 3 bedrooms and 2.5 bathrooms with over 1,841 square feet. This home shows genuine pride of ownership with valuable upgrades and renovations.
Entering the home, a spacious 2-story foyer greets you. The entry-level of the home features a one car garage, powder room, laundry area and recreation room. The large recreation room on the lower level is perfect for creating lifelong memories with family and friends. The walk-up floor plan allows for direct access to the private yard.
The main level encompasses an open floor plan. Light streams through the large bay window in the living room with hardwood floors throughout the main level.
The kitchen has everything to offer, including granite countertops, stainless-steel appliances, recessed lighting, a large island, and a sizable pantry. The dining room is situated right off the kitchen and is highlighted by some elegant overhead lighting, exuding sophistication and charm. The dining area offers direct access to your rear deck, which features a beautiful view of the common area. The home is perfectly located for enjoying morning cups of coffee or decompressing after a long day.
The upper level of this home features 3 bedrooms. The primary bedroom is spacious and offers a walk-in closet perfect for sharing. There is also a gorgeous ensuite bathroom off the primary bedroom, which features a standing shower, dual vanities and a separate soaking tub. Each of the bedrooms on the upper level offer a private closet. There is a second full bathroom on this level, serving the additional two bedrooms.
Every aspect of this home has been carefully thought out and lovingly maintained. This home must be seen in person to truly appreciate all of the charm and character that has been invested into creating a warm and inviting retreat.
Look no further; you are home!
NG-3D Tour
TAKE A LOOK INSIDE
HOME FEATURES
- 3 bedrooms and 2.5 bathrooms
- 2,000 square feet backing to forest
- Open floor plan with crown molding
- Fully updated kitchen with hardwood floors, granite countertops, stainless steel appliances, large breakfast island
- Large recreation room with direct access to backyard
- Formal dining area & living room
- Entry level mud/laundry room
- Half bathroom on the entry level
- Attached garage
- Fully finished walkout with ceramic tile foyer
- Deck overlooking trees & large private common area
- 3 upper level bedrooms
- Primary suite with large sitting area, walk-in closet
- Luxury primary bathroom with double vanities, separate soaking tub, and standing shower
- Rarely found large bay window in LR
UPGRADES THROUGHOUT HOME
OVER $25,000
- Kitchen updated (2020)
- Main Level Hardwood (2020)
- Upstairs carpet (2020)
- New roof (2017)
Floor Plan
COMMUNITY & LOCATION FEATURES
KINGSTOWNE

COMMUNITY FEATURES
- 2 outdoor swimming pools
- 2 fitness centers
- Aerobics studio
- 3 community centers
- 6 tennis courts
- 3 multi-purpose courts
- 3 sand volleyball courts
- 25 tot lots
- 12 miles of walking trails
























































