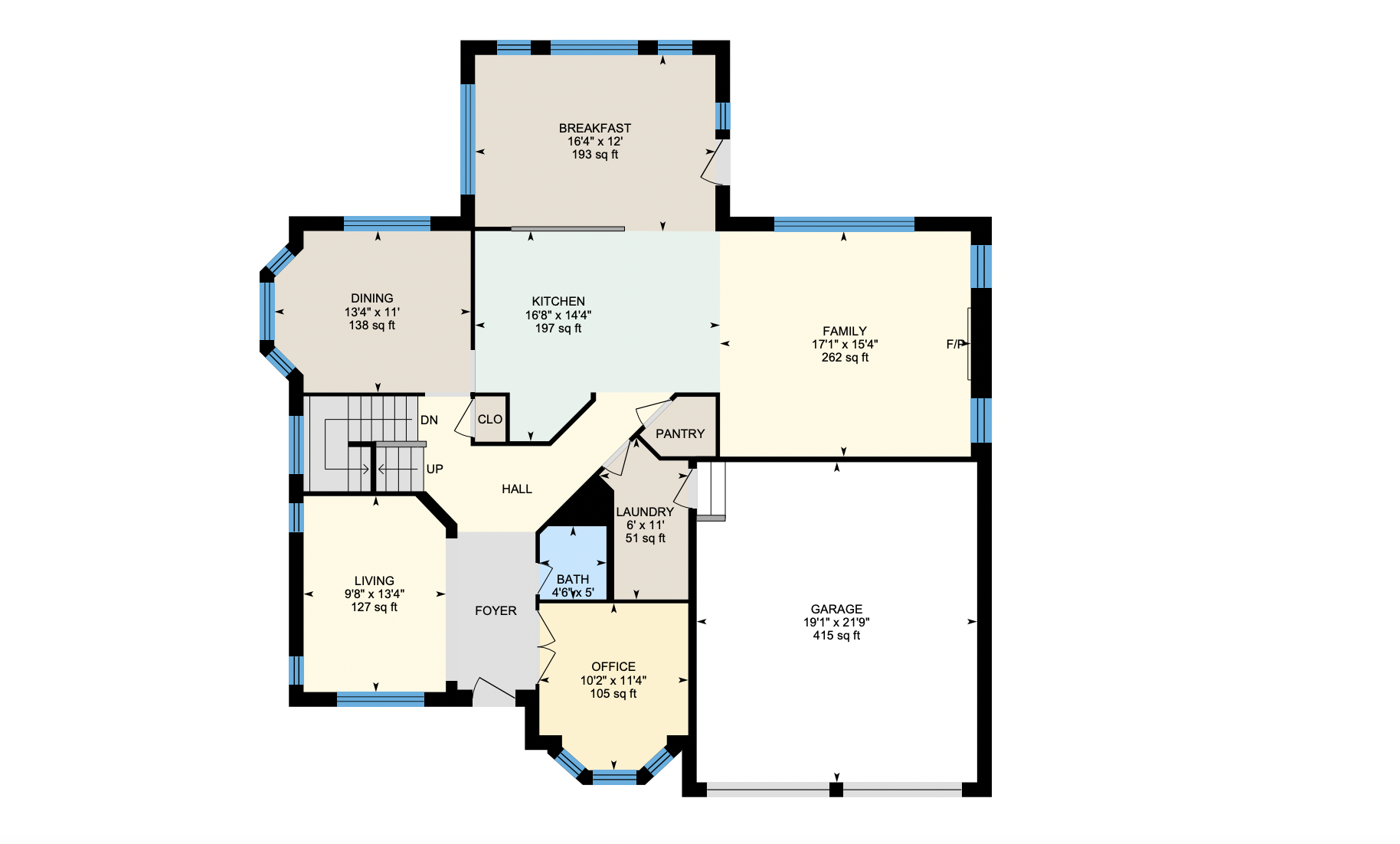Welcome to your new home, located in the coveted Winshire Estates community in Upper Marlboro, Maryland.
This exquisite colonial home features 4 bedrooms and 3.5 bathrooms with 4,445 square feet on 3 fully finished levels. With more than $45,000 in upgrades and renovations, this home shows genuine pride of ownership and is sure to impress today's most discerning buyer.
As you approach this stunning estate, you will notice the loving attention to detail that has been carefully curated and maintained. With a well manicured lawn and a stunning brick exterior, your new home offers excellent curb appeal.
Entering the home, a 2-story foyer greets you with gleaming hardwood floors. The main level features the living room, dining room, kitchen, great room and home office. The living room welcomes you inside with all the natural light streaming in through the floor-to-ceiling windows and offers beautiful crown molding. French doors lead you into the home office, which is spacious and features a large bay window, creating the perfect work-from-home space. The formal dining room exudes sophistication and charm with elegant overhead lighting, crown molding and chair rail detail. It's perfect for hosting dinner parties and entertaining guests.
The kitchen boasts stainless steel appliances, granite countertops, cherry wood cabinetry, custom glass backsplash, a spacious island and sizable pantry. To the left of the kitchen, you will also notice a stunning morning room, entirely bathed in natural light. Off the kitchen is the great room. Every buyer's dream is to have a great room within view of their kitchen. This space is perfect for game nights, creating lifelong memories, and keeping warm on brisk nights with its beautiful fireplace. The main level of this home also features a powder room and a laundry room with washer/dryer and access to the 2-car garage.
The upper level of this magnificent home features 4 bedrooms and 2 bathrooms. The primary suite is spacious, providing you with the peaceful retreat you deserve. The primary bathroom is very luxurious with dual vanities, a large shower and a jacuzzi soaking tub. Your primary suite also features 2 large walk-in closets. The additional three bedrooms are served by the 2nd full bathroom and each room provides a sizable closet.
Let your imagination run wild with all of the prospects for the lower living level. This expansive, fully finished, walk-up lower level has a recreation room, full bathroom and bonus room. The recreation room is perfect for watching movies and entertaining family and friends. The bonus room makes for an excellent guest or in-law suite. It is certain to serve you well for years to come.
Every aspect of this home has been carefully thought out and lovingly maintained. This home must be seen in person to truly appreciate all of the charm and character that has been invested into creating a warm and inviting environment.
Look no further; you are home!
NG-3D Tour
TAKE A LOOK INSIDE
HOME FEATURES
- 4 Bedrooms and 3.5 Bathrooms
- 4,445 Square Feet
- 2-Story Foyer
- Hardwood Flooring
- Crown Molding and Chair Rail Detail
- Formal Living Room and Dining Room
- Gourmet Kitchen with Cherry Wood Cabinetry, Large Island and Morning Room
- Granite Countertops, Custom Glass Backsplash and Stainless Steel Appliances
- Great Room off Kitchen with Fireplace
- Large Office with French Doors
- Main Level Powder Room
- 4 Upper Level Bedrooms
- Spacious Primary Suite with Luxurious Ensuite Bathroom
- Fully Finished Walk-up Lower Level
- Lower Level Recreation Room
- Lower Level Full Bathroom
- 2-Car Garage
UPGRADES THROUGHOUT HOME
$45,000
- Lower Level Renovation $25,000
- New Roof $15,000
- Fresh Paint, New Light Fixtures, Updated Bathrooms $5,000
Floor Plan
COMMUNITY & LOCATION FEATURES
Winshire Estates

COMMUNITY/LOCATION FEATURES
- Easy Access to 495
- Lots of Shopping and Dining nearby (Olive Garden, Buffalo Wild Wings, Tropical Smoothie Cafe, Panda Express and more)
- Less than 3 miles from Dr. Henry A. Wise Jr. High School and Arrowhead Elementary School
- Less than 10 minutes from Federal Spring Recreation Center
- 10 minutes from Watkins Regional Park
- 20 minutes from Andrews Air Force Base









































