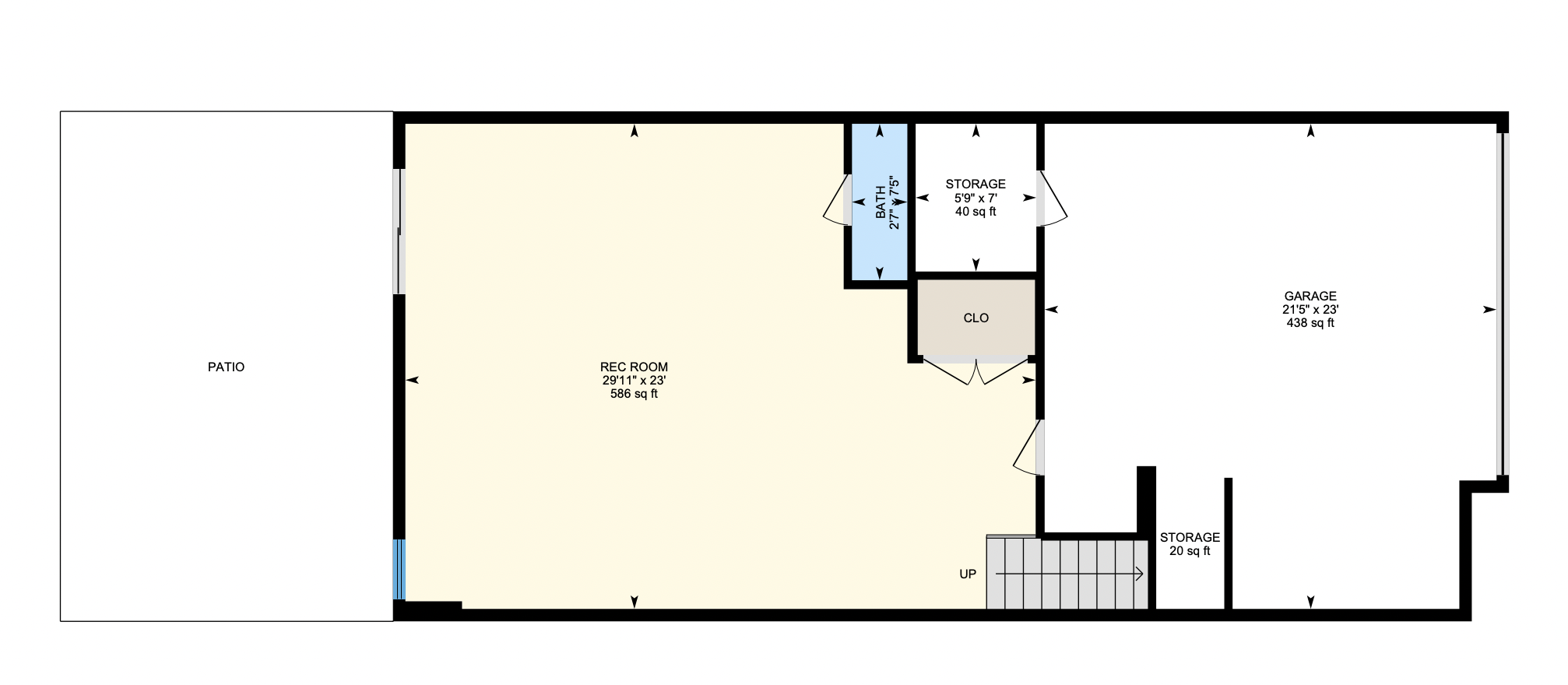Welcome to your stunning new home, located in the highly sought-after community of Marlboro Ridge in Upper Marlboro, Maryland. This wonderful end unit home features 3 bedrooms, 2 full, and 2 half bathrooms, over 3,531 square feet.
Approaching the home, you will be pleased by the beautiful curb appeal. With a sophisticated brick front and some lovely landscaping, your new home offers lots of natural beauty.
Entering the home, a spacious foyer greets you with a cozy nook, an essential window, and gleaming hardwood floors. Up the stairs directly in front of you sits your beautiful new living room, which provides lots of natural light, and an open floor plan that will lead you right into your dining area. Highlighted by elegant overhead lighting and stunning crown molding, as well as chair-rail and wainscoting detail, this space is perfect for hosting dinners and entertaining many guests.
Continuing through the home, you will be welcomed into your gourmet kitchen. This kitchen offers everything you need and more with granite countertops, GE stainless Steel appliances, a center island, a 5-burner cooktop, and 42" cabinets. You also have a sizable breakfast area off your kitchen, perfect for busy mornings and quick meals. This space also features a pantry, as well as direct access to your future rear deck.
Off your breakfast area, you will find your gorgeous new family room. With a beautiful gas fireplace in attendance, this space is perfect for watching movies or cuddling up with a good book, as it is certain to keep you warm on brisk nights. The main level of this home also features a powder room as an added benefit.
The upper level of this home features all 3 bedrooms. The primary bedroom is spacious and features a luxurious ensuite bathroom and two enormous walk-in closets. The ensuite bathroom features double vanities with lots of storage, a stand-in shower, and a wonderfully large soaking tub. The other two bedrooms are spacious as well, and each offers its own sizable closet. There is also a second full bathroom on this level, serving the additional two bedrooms.
Let your excitement for the lower level run wild as this beautifully finished walk-out basement is waiting for you. With an enormous recreational space, excellent storage capabilities, direct access to your 2-car garage, the lower level of this home offers the perfect opportunity for entertaining and creating memories. It also provides direct access to your fenced-in backyard.
Every aspect of this home has been carefully thought out and lovingly maintained. This home must be seen in person to truly appreciate all of the charm and character that has been invested into creating a warm and inviting retreat.
Look no further; you are home!
NG-3D Tour
TAKE A LOOK INSIDE
HOME FEATURES
- 3 bedrooms, 2 full, and 2 half bathrooms
- 3,531 square feet
- Hardwood floors
- Gourmet Kitchen with granite countertops
- 42” cabinets
- Sizable pantry
- Family room with gas fireplace
- Crown molding in formal dining room
- 3 large windows in living room
- Crown molding in living room and dining room
- Washer and Dryer
- Upper level laundry room
- Finished basement
- Walk-out basement to fenced-in yard
- Vaulted ceilings in all 3 bedrooms
- 9’ ceilings on main level and lower level
- Security system
- 2-car garage with ample storage space
- 2-car driveway
Floor Plan
COMMUNITY & LOCATION FEATURES
MARLBORO RIDGE

COMMUNITY FEATURES
- Community pool
- Tot Lots
- Large Field/Park
- Pavilion
- Tennis Courts
- Equestrian Center
- Clubhouse
- Fitness Center
- Walking Trails
LOCATION/COMMUTING FEATURES
- Lots of shopping and dining nearby
- Ritchie Station Market Place nearby
- 14 minute drive to Fedex Field
- 20 minute drive to Andrews Air Force Base






































































