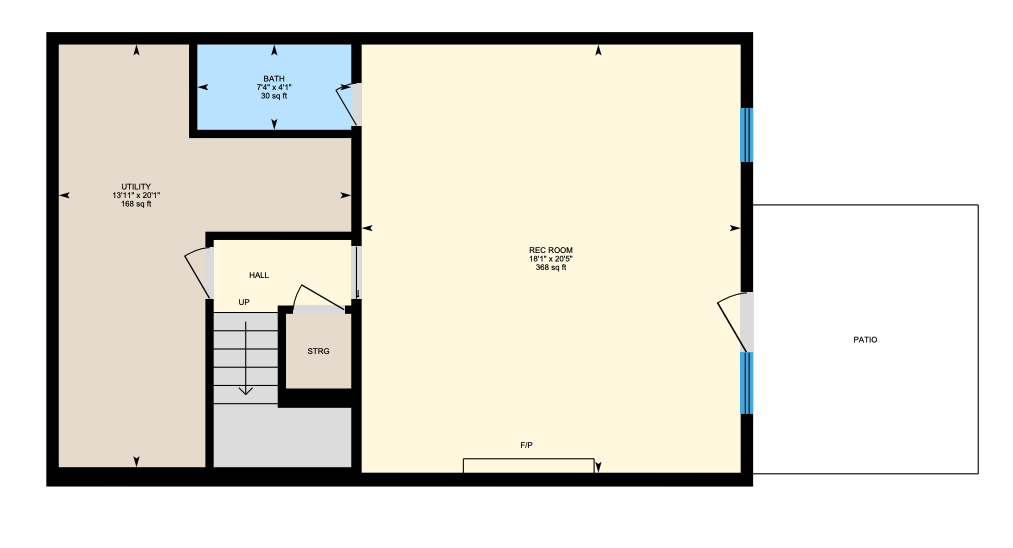Welcome to your beautiful new home in the highly sought-after community of Westridge in Woodbridge, Virginia.
This stunning townhome is located on a peaceful street and features 3 bedrooms and 3.5 bathrooms over 2000 square feet. Your new home shows genuine pride of ownership, which will delight today's most discerning buyer.
Entering the home, you are greeted by a spacious foyer with gleaming hardwood flooring that flows absolutely beautifully into your spacious and cozy living area, and throughout the entire main level of the home. Off the living room is a large rear deck that overlooks your backyard oasis and is certain to become your new favorite place to decompress after a long day.
Your new kitchen is upgraded with stainless-steel appliances and beautiful granite countertops. You also have a charming breakfast nook, which is absolutely perfect for intimate meals with the family. Continuing through, you step into a gorgeous dining area that is perfect for formal dining and entertaining many guests. With all the natural light shining through, this space is certain to stay bright with life for years to come.
The upper level of this stunning home features a spacious primary bedroom with a wonderfully renovated ensuite, complete with a huge walk-in closet that is perfect for sharing. There are two other bedrooms and another full bathroom on the upper level as well.
Let your imagination run wild with all of the prospects for the lower living level. This fully finished space has fantastic storage capabilities, a full bathroom, backyard access and a large recreation room that is perfect for entertaining guests and/or creating family memories. There's also great allure and charm hidden away downstairs as the current owner designed a custom barn door that leads you into the recreation room, creating some stunning character to go along with this incredible home. As an added benefit, there’s also a white brick, wood-burning fireplace to help you stay warm on any brisk winter nights.
Every aspect of this home has been carefully thought out and lovingly maintained. This home must be seen in person to truly appreciate all of the charm and character that has been invested into creating a warm and inviting environment.
Look no further; you are home!
NG-3D Tour
TAKE A LOOK INSIDE
INTERIOR FEATURES
- 3 Bedrooms, 3.5 Bathrooms
- 2,175 square feet
- Fully updated with crown molding and recessed lights
- Gourmet Kitchen
- Granite countertops and stainless-steel appliances
- 2-story townhouse with walk-out basement
- Finished basement with large storage room and full bathroom
- Wood burning fireplace in basement
- Resurfaced rear deck
- Full bathrooms feature custom tile
- Hardwood floors on main level
- Custom barn door in basement
- Custom valences
UPGRADES
- New HVAC with smart thermostat added in 2017 $7,000
- Large fenced-in yard with garden boxes added in 2017 $3,000
- New roof (architectural shingles) and insulated R-value siding added in 2017 $17,000
- New vinyl, low-e windows installed
- Full re-plumbing of home to remove polybutylene
Floor Plan
COMMUNITY & LOCATION FEATURES
WESTRIDGE

COMMUNITY FEATURES
- Large Community Pool
- Clubhouse, which is available to rent for parties and events
- Miles of wooded trails and large ponds with lots of wildlife
- Highly rated Westridge Elementary School across the street
- Active community with walking groups, Food Truck Fridays, and other community events
LOCATION/COMMUTING FEATURES
- Easy access to I-95 and Prince William Parkway
- 1.8 miles from Giant Grocery Store
- 1.4 miles from Safeway Grocery Store






















































