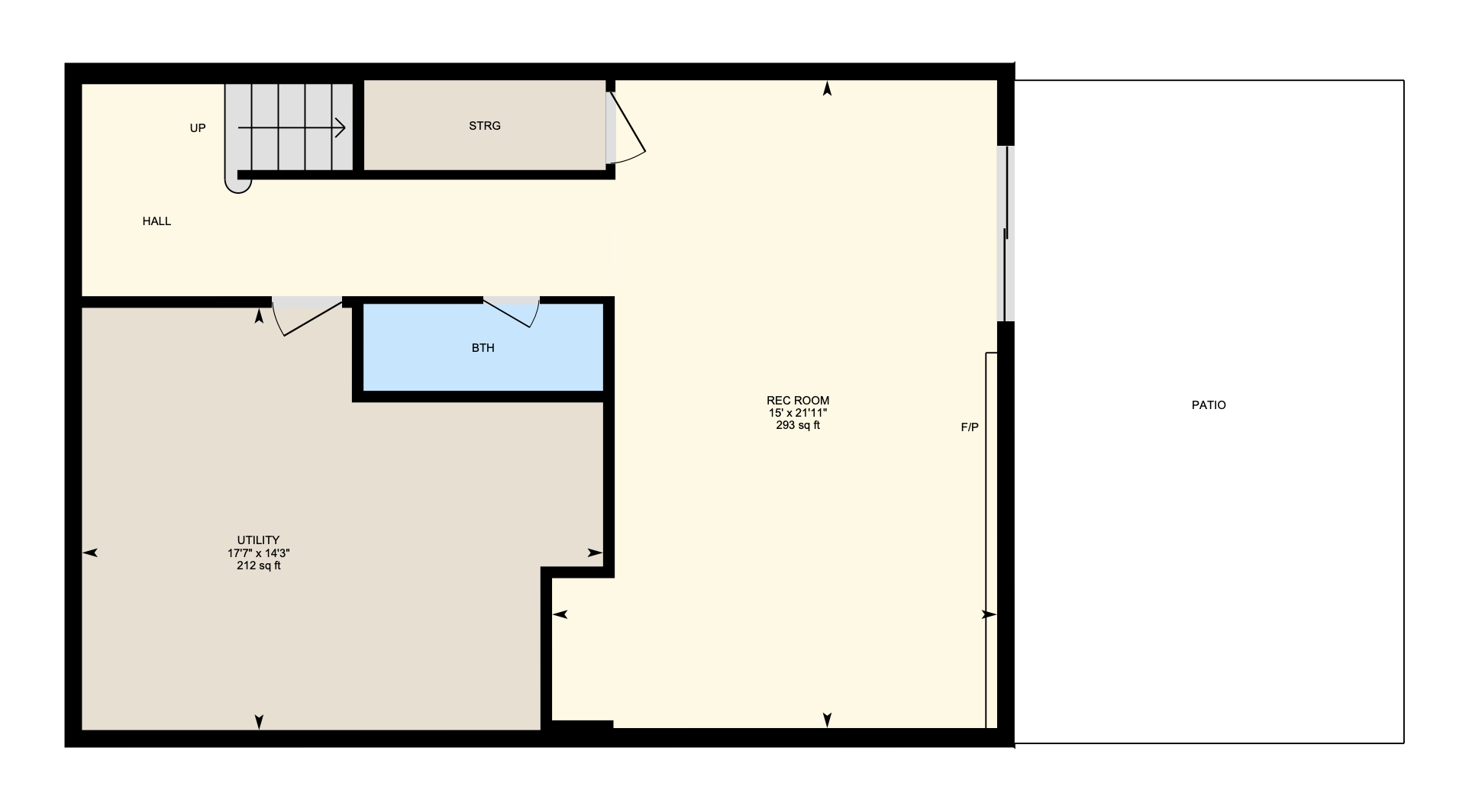Welcome to your beautiful new home located in the highly sought-after community of Keene Mill Village in Springfield, Virginia.
Approaching the home, you will be pleased by the charming curb appeal. This handsome home offers bright green grass and some expertly placed landscaping right in your front yard.
Your new home features 3 bedrooms, 2 full bathrooms, and 2 half bathrooms over 1,912 square feet. With $47,000 in upgrades and renovations, this home shows genuine pride of ownership and is certain to impress today's most discerning buyer.
Entering the home, you are greeted by a spacious foyer, which features gorgeous chair railing detail and gleaming hardwood floors. Continuing straight down the hallway, you will find your cozy carpeted living room and dining area. This space is perfect for entertaining many guests or simply enjoying some quality time with the family.
Your kitchen is spacious and features granite countertops, some stainless-steel appliances, hardwoods floors, and a large peninsula, which may serve as a breakfast bar. Your breakfast area offers plenty of space and a wonderful feel with hardwood flooring and the gorgeous light fixture hanging from above. There is also plenty of natural light illuminating this space through the enormous bay window, making certain it shines bright with life for years to come.
The upper level of the home features all 3 bedrooms, ensuring the entire family can stay together. Your primary suite is spacious and offers a large closet perfect for sharing and a stunning ensuite bathroom. Your primary bathroom features gorgeous ceramic tile, an ADA walk-in shower with a bench, and a vanity with granite countertops. The other two bedrooms are spacious, and the second full bathroom sits right outside their doorways.
Let your imagination run wild with all of the prospects for the lower level of the home. This sizable walk-out basement features your utility and laundry room, an ample recreational space, and the second half bathroom. Your recreational room is spacious and features stunning white brick detail and a fireplace, which is sure to help you stay cozy on any winter night. Your recreational room also offers direct access to your fenced-in backyard and brick patio, which gives you the perfect space for summertime BBQs and relaxing after a long day as you sip your favorite beverage.
Every aspect of this home has been carefully thought out and lovingly maintained, and it indeed must be seen in person to appreciate all its beauty and charm.
Look no further; you are home!
NG-3D Tour
TAKE A LOOK INSIDE
HOME FEATURES
- 3 bedrooms, 2 full bathrooms, 2 half bathrooms
- 1,912 square feet, backing to forest
- Kitchen with granite countertops, some stainless-steel appliances, and a large kitchen countertop, which serves as breakfast bar
- Eat in kitchen with bay window (privacy shutters)
- Spacious formal living room
- Hardwood floors in kitchen, hallways, and main level half bathroom
- Half bathroom on main level and lower level
- Finished walkout basement
- Large storage room
- Fenced-in backyard with paver patio and small grassy area with 2 flower beds and an outdoor shed
UPGRADES THROUGHOUT HOME
$47,000 IN UPGRADES
- Kitchen updated (2010) (Granite countertops, new cabinets, under-counter lighting, and hardwood floors) $23,000
- Primary bathroom renovated (2015) (New ADA walk-in shower with bench, new toilet, new vanity, ceramic tile) $12,000
- Updated upstairs hallway bathroom (2018) (New toilet, new vanity) $1,000
- Fresh paint & replaced carpet (2021) $11,000
Floor Plan
COMMUNITY & LOCATION FEATURES
KEENE MILL VILLAGE
COMMUNITY/COMMUTING FEATURES
- Community Pool *Requires a membership not included with purchase of home
- Pentagon Express Bus on Corner
- Lake Braddock Secondary School 3 miles away
- Keene Mill Elementary School 2 miles away
- School bus stops across from townhome and on corner
- Multiple Shopping Centers nearby
- Easy access to Fairfax County Parkway
- Walking distance to Park & Ride
- Emergency Snow Route
- Coal Fire 0.8 miles away
- Greentree Village Park 0.3 miles away

























































