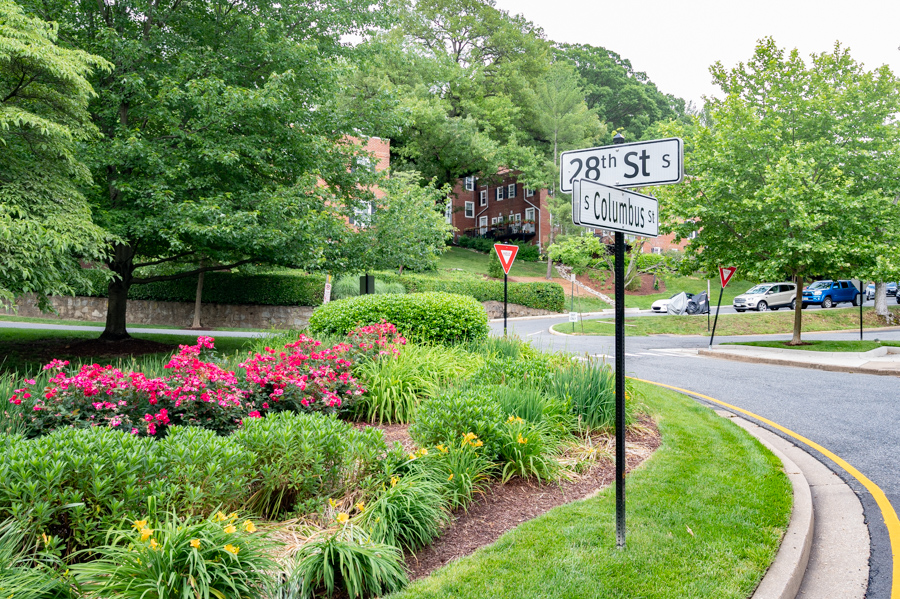Welcome to your charming new home in the gorgeous community of Fairlington Villages, located in the highly sought-after city of Arlington, Virginia. This home has been lovingly cared for over the years, showing genuine pride of ownership. Your lovely new home features 2 bedrooms, 1 bonus room on the lower level, and 2 bathrooms, over 1,383 square feet.
Entering the home, you are greeted by a beautiful foyer with gleaming hardwood flooring that flows absolutely gorgeously throughout several living spaces within the home. Your living area is spacious, and features stunning chair-rail detail, adding great elegance and charm to this lovely space. Continuing through the home, you will step into your attractive new dining area, which also features elegant chair-rail detail and as an added benefit, offers access to your large balcony where you can decompress after a long day as you take advantage of the wonderful tree-filled view.
Your gourmet kitchen is just as beautiful as the rest of the home, featuring granite countertops, stainless steel appliances, and gorgeous white cabinetry that reflects all the natural light shining through perfectly.
The upper level of your new home is spacious and features the primary bedroom along with one other bedroom and one full bathroom. The primary bedroom offers a large closet, which is perfect for sharing and the entire upper level of the home also offers beautiful hardwood flooring. Let your excitement run wild with all of the prospects for the lower living level. This fully finished space has your laundry area, storage capabilities, one bonus room with an ensuite bathroom, and a large recreation room your family is certain to delight in for years to come!
This home truly must be seen in person to truly appreciate all of the charm and character that has been invested into creating such a warm and inviting retreat.
Look no further; you are home!
NG-3D Tour
TAKE A LOOK INSIDE
INTERIOR FEATURES
- 2 bedrooms, 1 bonus room, 2 bathrooms
- 1,383 square feet
- Formal dining and living room
- Hardwood floors
- Chair-rail detail throughout home
- Kitchen with granite countertops and stainless-steel appliances
- Large balcony off dining room
- 2 bedrooms on upper level and one full bathroom
- Large recreational area
- Lower level bonus room with ensuite bathroom and laundry area
- Carpet on lower level
UPGRADES
Total $$ in Upgrades: $5,600
- Painted upper level in 2021 $1,200
- Moved kitchen entrance, creating easier access to the lower level $4,400
Floor Plan
COMMUNITY & LOCATION FEATURES
FAIRLINGTON VILLAGES

COMMUNITY FEATURES
- Community Pool
- Tennis Courts, Basketball Courts, Tot Lots, Playground
- Paths and trails for walking/jogging
LOCATION/COMMUTING FEATURES
- Easy access to I-395
- 10 minute drive from Ronald Reagan Washington National Airport

















































