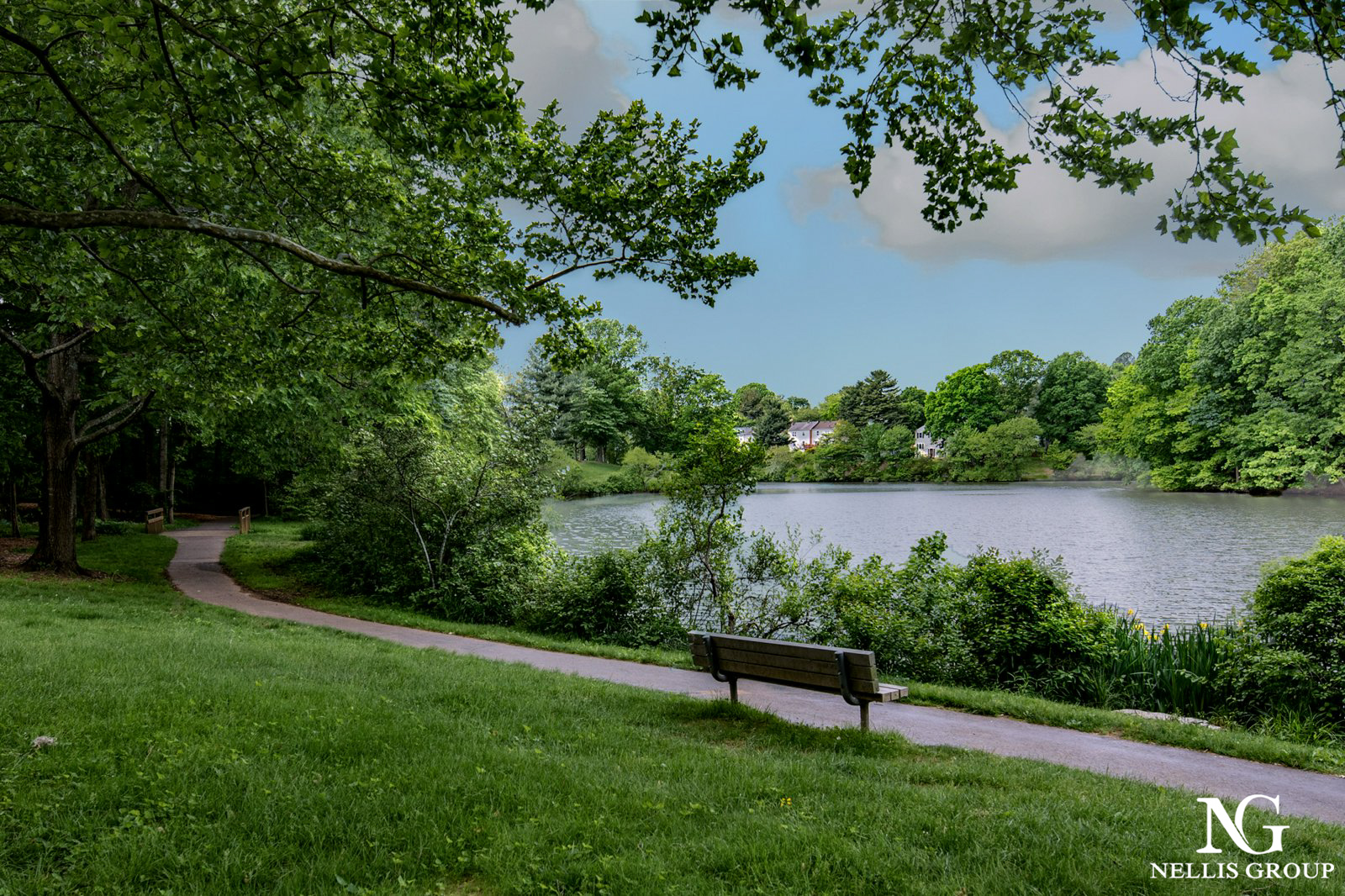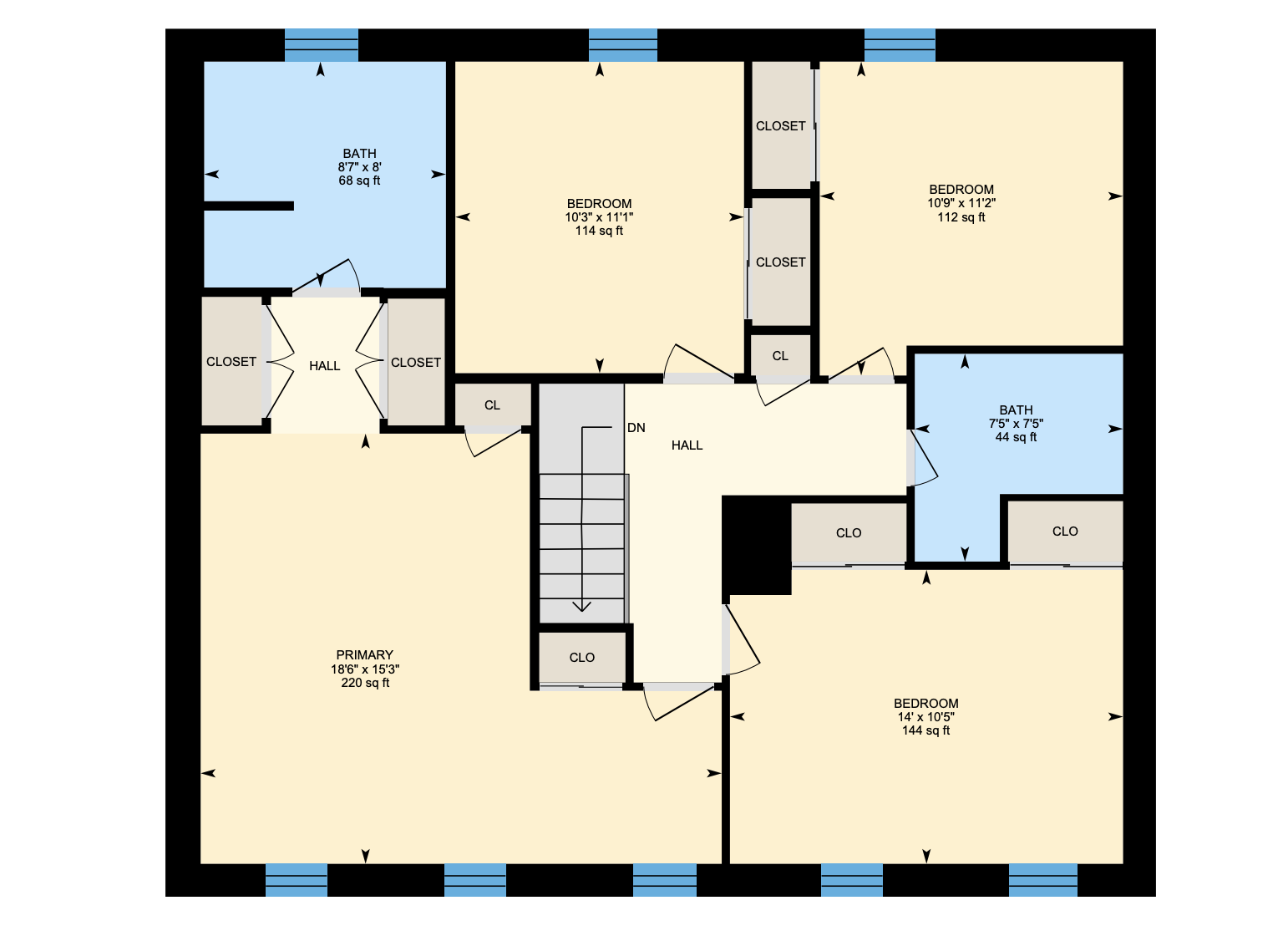Welcome to this charming colonial home, a perfect blend of classic elegance and modern comfort. Situated in a peaceful neighborhood, this property boasts 5 bedrooms and 2.5 bathrooms. Enjoy $57,000 worth of updates and renovations, featuring stunning new flooring, state-of-the-art stainless steel appliances, a brand-new hot water heater, and a fresh coat of paint throughout.
As you step through the front door, you are greeted by the warm embrace of hardwood flooring that runs seamlessly throughout the house. The open floor plan creates a sense of spaciousness, allowing natural light to stream through and create a bright and airy ambiance. The living room is spacious and provides an inviting space to relax and unwind. A focal point of the room is a beautiful fireplace, adding both warmth and character.
Moving into the dining room, you'll appreciate the attention to detail with crown molding and chair rail detail, elevating the space with a touch of sophistication. Large windows invite abundant natural light, making it an ideal setting for intimate family dinners or entertaining guests.
The kitchen is a chef's dream, featuring white cabinetry that exudes timeless charm. The quartz countertops offer ample workspace while providing an elegant aesthetic. Equipped with top-of-the-line stainless steel appliances, this kitchen seamlessly blends functionality and style, perfect for preparing gourmet meals or casual family gatherings.
One of the highlights of this colonial home is the screened porch, a tranquil oasis where you can enjoy the outdoors in comfort and style. With two ceiling fans and a skylight, this space is perfect for unwinding on warm summer evenings or enjoying a cup of coffee in the morning breeze.
The bedrooms are designed with comfort in mind and offer ample closet space. The bathrooms feature modern fixtures and tasteful finishes, providing a luxurious retreat for relaxation and rejuvenation.
Look no further; you are home!
NG-3D Tour
TAKE A LOOK INSIDE
HOME FEATURES
- 5 Bedrooms and 2.5 Bathrooms
- 2,913 Square Feet
- House Backs to Trees
- Hardwood Flooring
- Crown Molding & Chair Railing
- Formal Dining Room
- Spacious Living Room
- Gourmet Kitchen with Stainless Steel Appliances
- Large Primary Suite with Dual Closets and Ensuite Bathroom
- Lower Level Walk-Out has Recreation Room and Home Office/Guest Bedroom
- Screened Porch with Gorgeous Forest View (Protected Area that will NEVER be Built on!)
OWNER UPDATES & RENOVATIONS
$57,000
- Fresh Paint
- New Flooring
- Kitchen Renovation with New Appliances
- New Hot Water Heater
Floor Plan
COMMUNITY & LOCATION FEATURES
ROLLING VALLEY

COMMUNITY & LOCATION FEATURES
- Quiet Neighborhood, Minutes to the Beltway
- Lots of Shopping and Dining nearby (Glory Days Grill, Rafagino, Anita's, Safeway and more)
- 0.3 miles from Rolling Valley Mall
- 0.6 miles from Rolling Valley West Park
- 5 minutes from Burke Racquet & Swim Club
- 5 minutes from Burke Town Center
- 10 minutes from Burke Lake Park










































