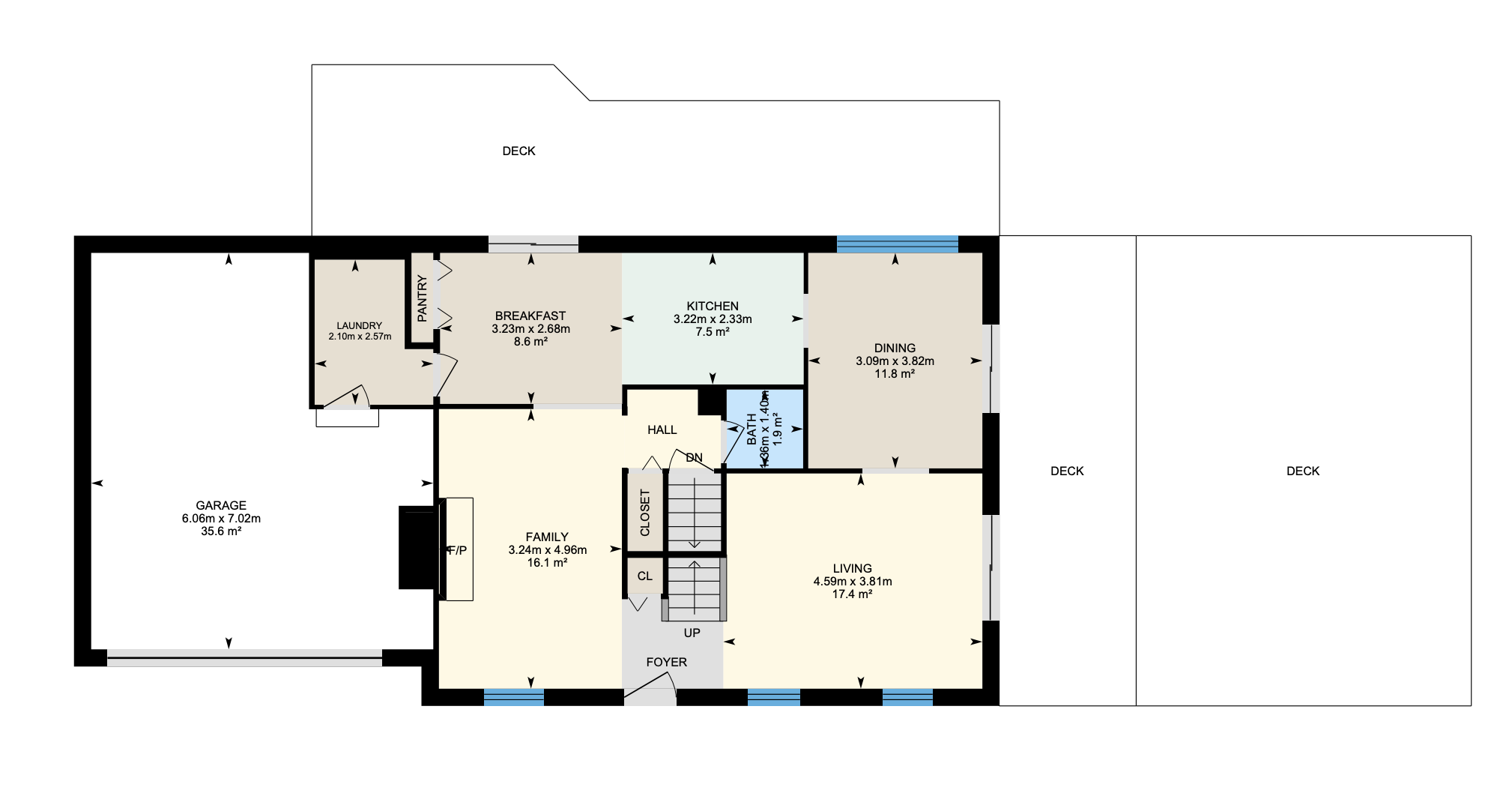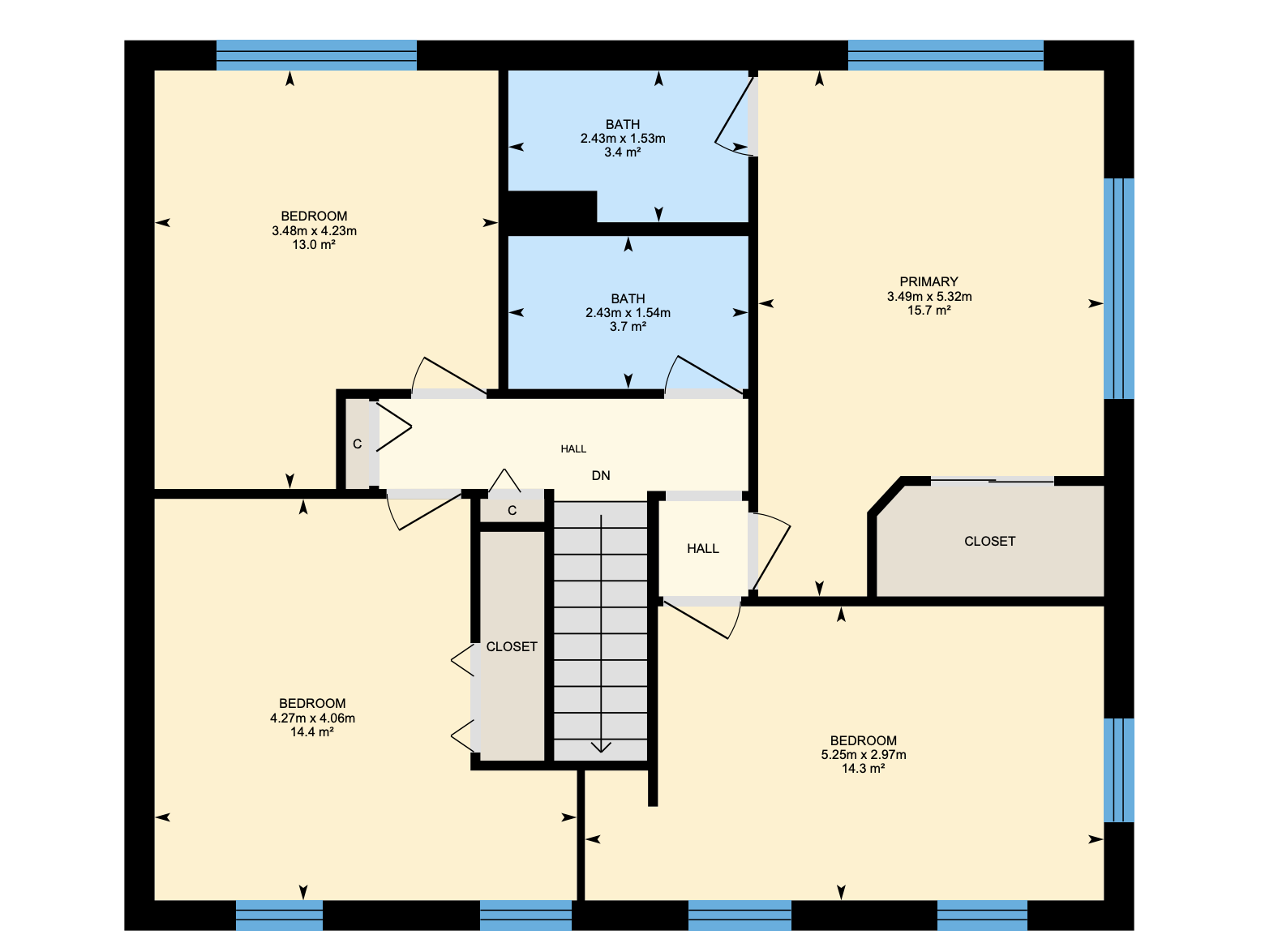Welcome to your new colonial home nestled on a half-acre of premium land, offering an exquisite blend of timeless charm and modern elegance. With its spacious layout spanning over 2,540 square feet, this home features 4 generously sized bedrooms and 3.5 bathrooms.
As you step inside, you are greeted by fresh paint and the warmth of the hardwood flooring that extends throughout the main level, creating an inviting and sophisticated ambiance. The current owners have made valuable updates and renovations, estimated to be worth more than $150,000.
The gourmet kitchen, adorned with sleek Samsung stainless steel appliances, offers all the essentials and more. With its functional layout, and breakfast room, it offers the perfect space for creating culinary masterpieces and entertaining guests. The living room is spacious, and is entirely illuminated by the natural light streaming through, creating a bright any air feeling throughout the home. Highlight by a large window, and glass doors, the dining room exudes plenty of charm and is perfect for enjoying meals with loved ones.
Indulge in the embrace of the family room, where a captivating brick fireplace entices you to unwind and find solace in its cozy glow during those chilly winter evenings. This inviting space is a haven of comfort, where you can gather with loved ones, curl up with a good book, or enjoy intimate conversations by the flickering flames.
The upper level of the home features 4 bedrooms and 2 full bathrooms.The primary suite provides you with the peaceful retreat you deserve with a walk-in closet and ensuite bathroom that was entirely renovated in 2023. The additional 3 bedrooms are generously sized as well and are served by the 2nd full bathroom on this level.
For endless entertainment possibilities, venture into the recreation room on the fully finished lower level of the home, a delightful haven that surpasses all expectations. Complete with a well-appointed wet bar, this space becomes the epicenter of joyous gatherings and lifelong memories. From celebratory toasts to friendly game nights, the recreation room effortlessly accommodates every occasion. An office resides on this level as well, and provides the perfect work-from-home space. As an additional benefit, this space can also be used as a guest suite. The full bathroom on this level was renovated this year, along with the primary bathroom.
Step outside into the fully fenced backyard, where a private oasis awaits you. The expansive deck provides the ideal setting for outdoor dining and entertaining, while the heated pool and rejuvenating hot tub offer a refreshing escape from the summer heat. Enjoy the serenity of the landscaped surroundings and find solace under the shade of the pergola, creating the perfect spot for relaxation and tranquility.
Additional features of this remarkable home include an exterior security camera with playback capabilities, home generator, and a storage shed, providing ample room for all your outdoor equipment and belongings. You will also find a fully equipped laundry room on the main level for additional convenience.
Located in a desirable neighborhood, this colonial home offers a harmonious blend of luxury, comfort, and functionality.
Look no further; you are home!
NG-3D Tour
TAKE A LOOK INSIDE
HOME FEATURES
- 4 Bedrooms and 3.5 Bathrooms
- 2-Car Garage
- Half Acre Lot
- Hardwood Flooring
- Formal Dining Room
- Spacious Living Room
- Gourmet Kitchen with Samsung Stainless Steel Appliances
- Family Room with Brick Fireplace
- Main Level Half Powder Room
- 4 Upper Level Bedrooms
- Primary Suite has Walk-in Closet and Ensuite Bathroom
- Lower Level Recreation Room with Wet Bar
- Lower Level Full Bathroom
- Fully Fenced Backyard with Pool, Hot Tub, Expansive Deck, Storage Shed and and Pergola
- Home Security System with Exterior Surveillance and Playback Capabilities
- Home Generator - Maintenance Completed in 2022
OWNER UPDATES & RENOVATIONS
OVER $150,000
- All Bathrooms Remodeled (Lower Level and Primary Bathroom in 2023)
- Fresh Paint (2023)
- New Hardwood Flooring (2021)
- Fireplace Remodeled and Chimney (2021)
- Pool Heater (2021)
- Windows & Doors Replaced (2020)
- Water Heater & HVAC (2020)
- Samsung Stainless Steel Appliances (2019)
Floor Plan
COMMUNITY & LOCATION FEATURES
BRENTWOOD

COMMUNITY/LOCATION FEATURES
- Peaceful Neighborhood on a Quiet Street
- Easy access to Lee Highway & Fairfax County Parkway
- Costco, Home Depot, Wegmans, and Walmart all nearby
- 0.3 miles from Brentwood Park
- 1.2 miles from Piney Branch Stream Valley Park
- 10 minute drive to Downtown Fairfax
- 10 minute drive to Fair Oaks Mall
- 10 minute drive to Fair Lakes Shopping Center
- 10 minutes drive to Country Club of Fairfax
- 15 minute drive to Vienna Metro Station
Brochure









































