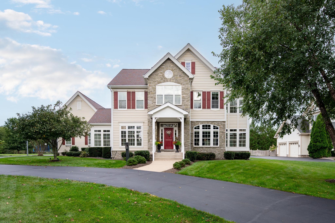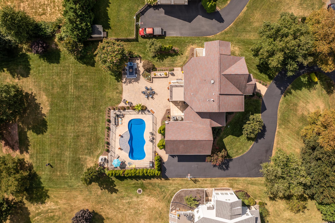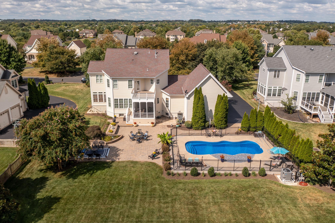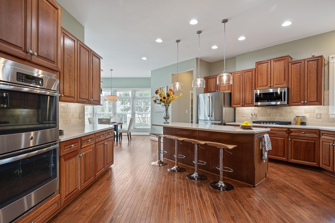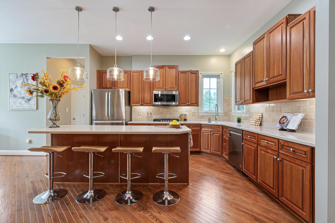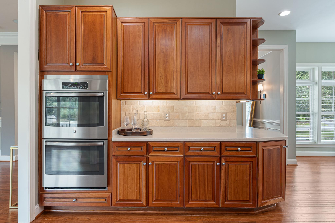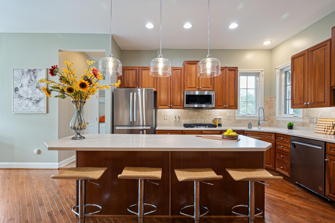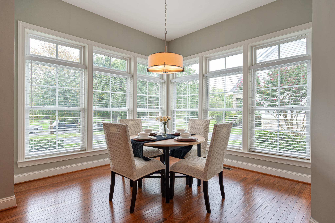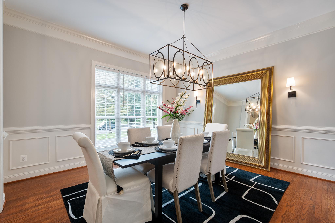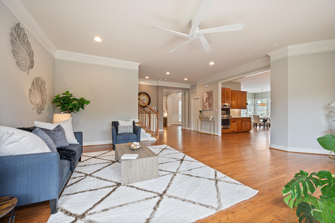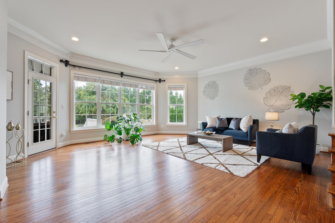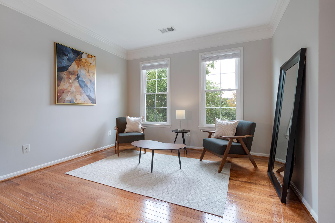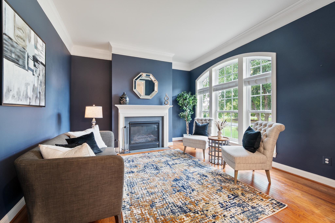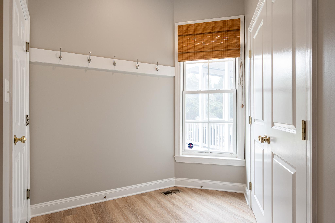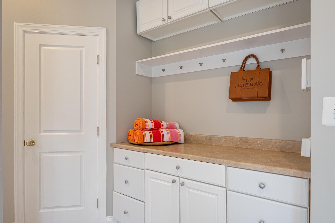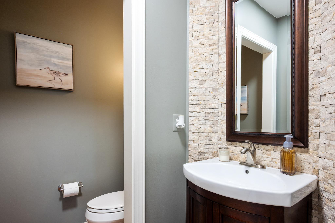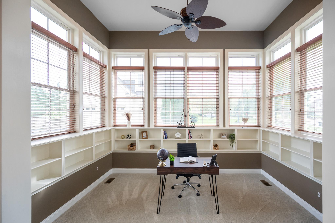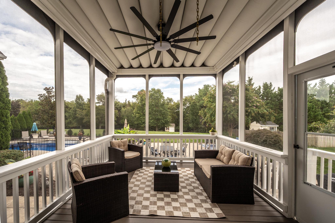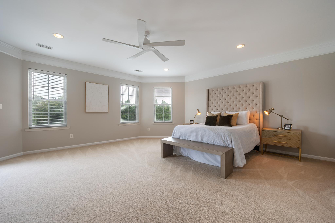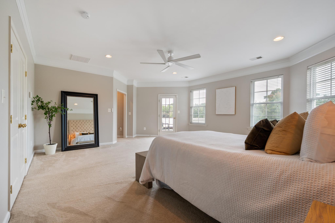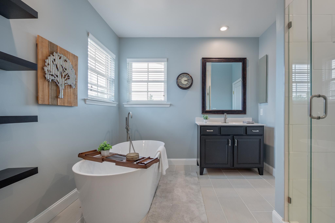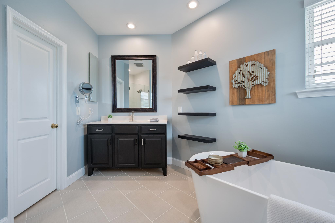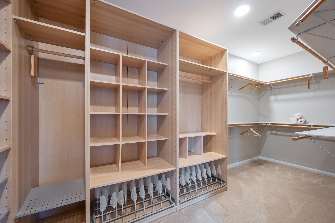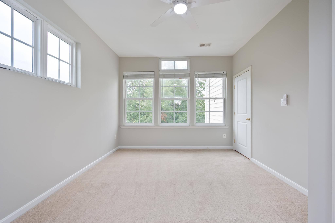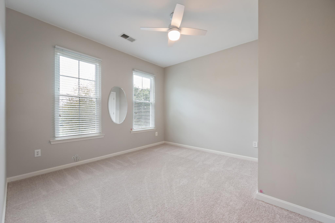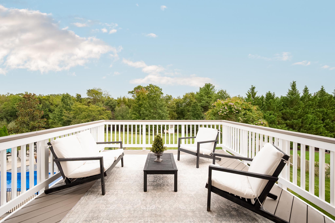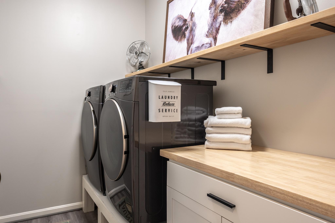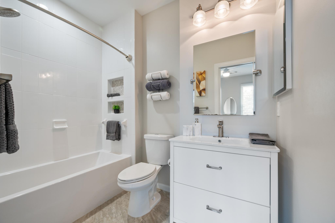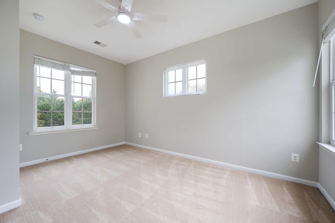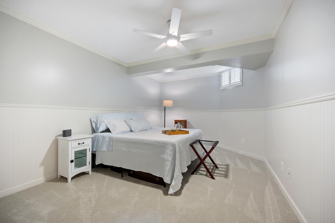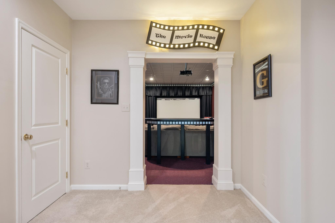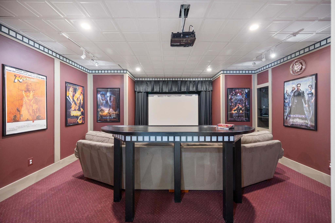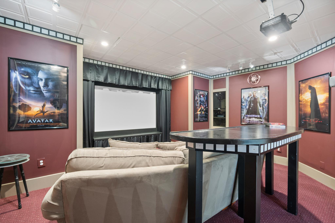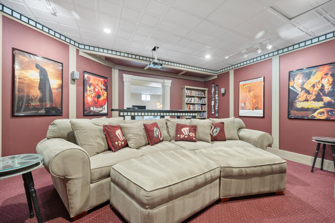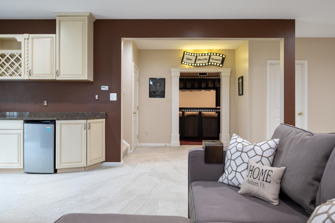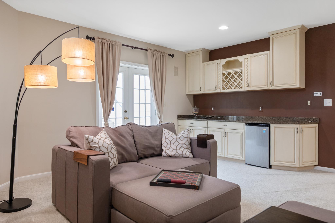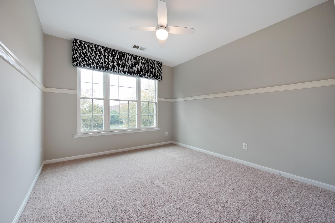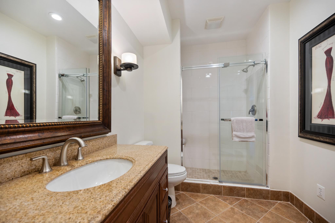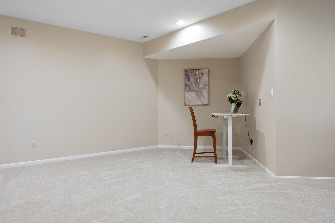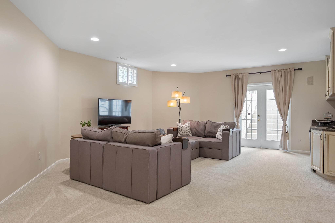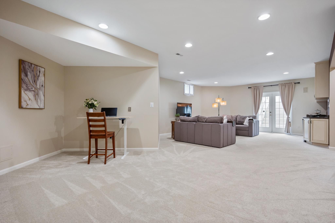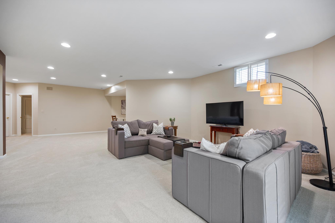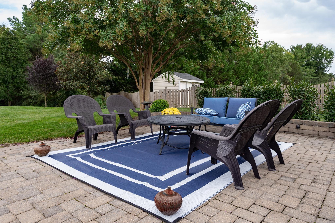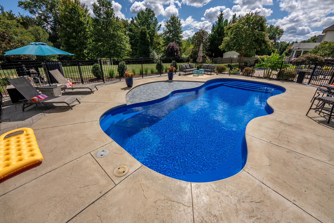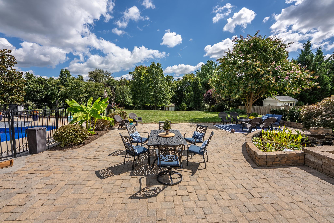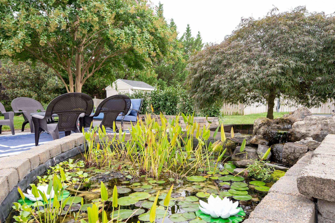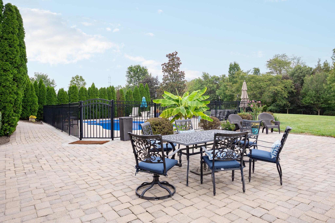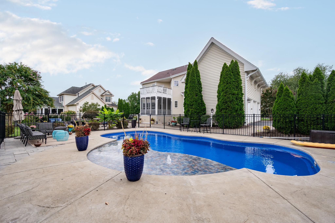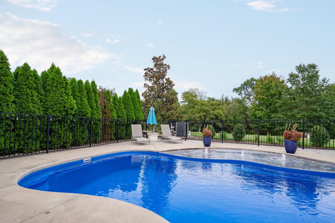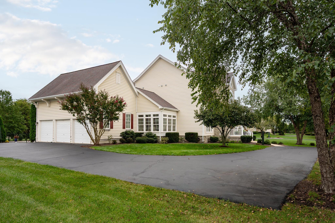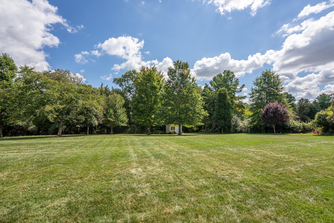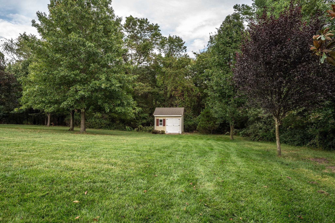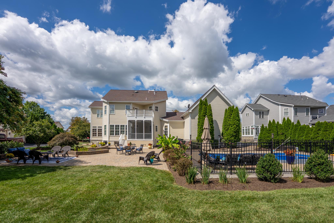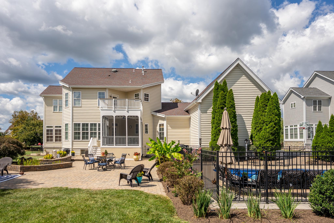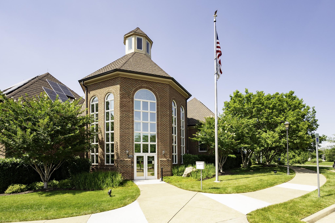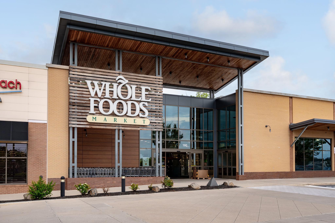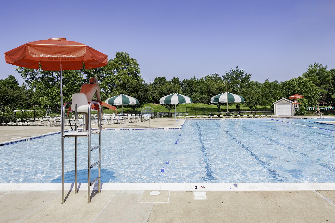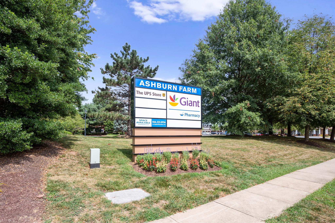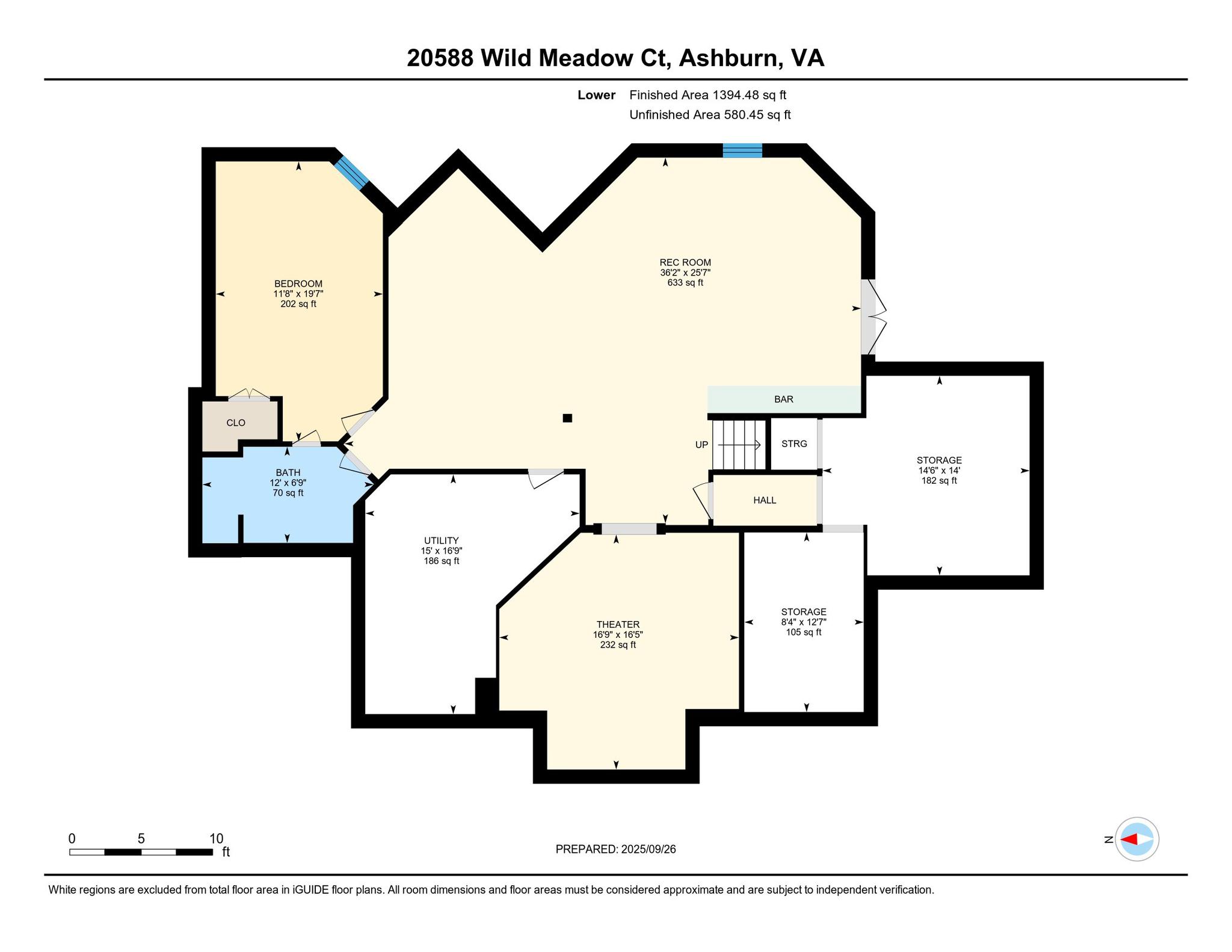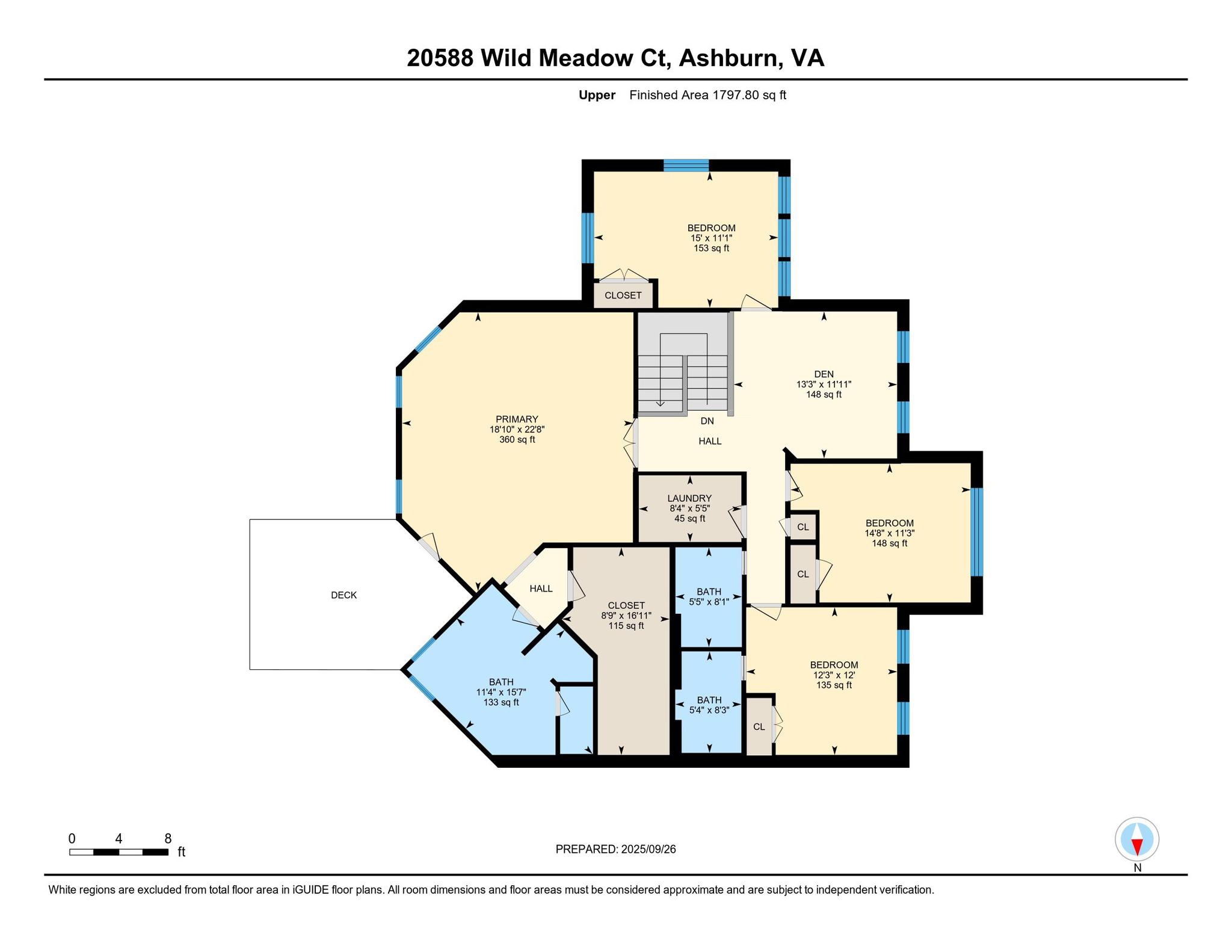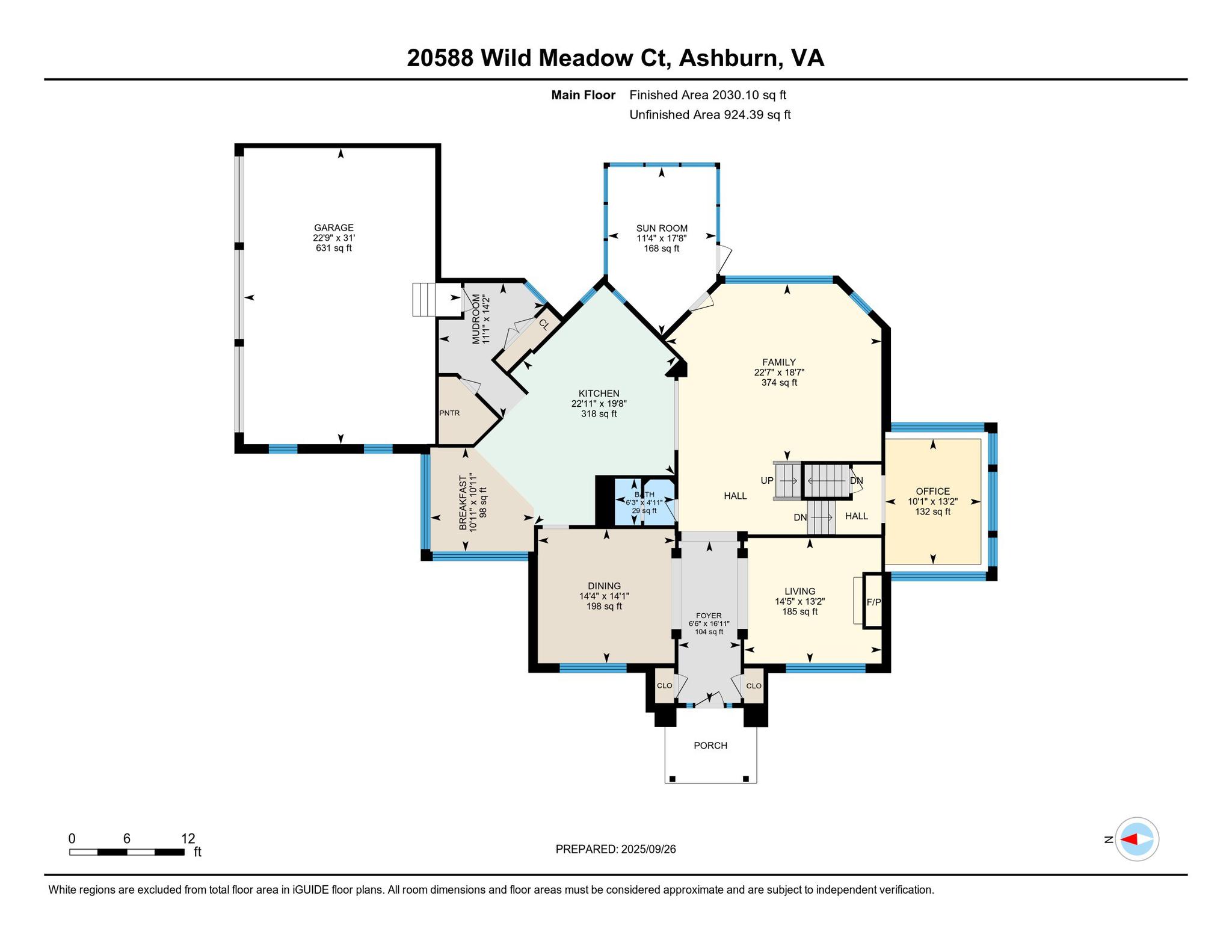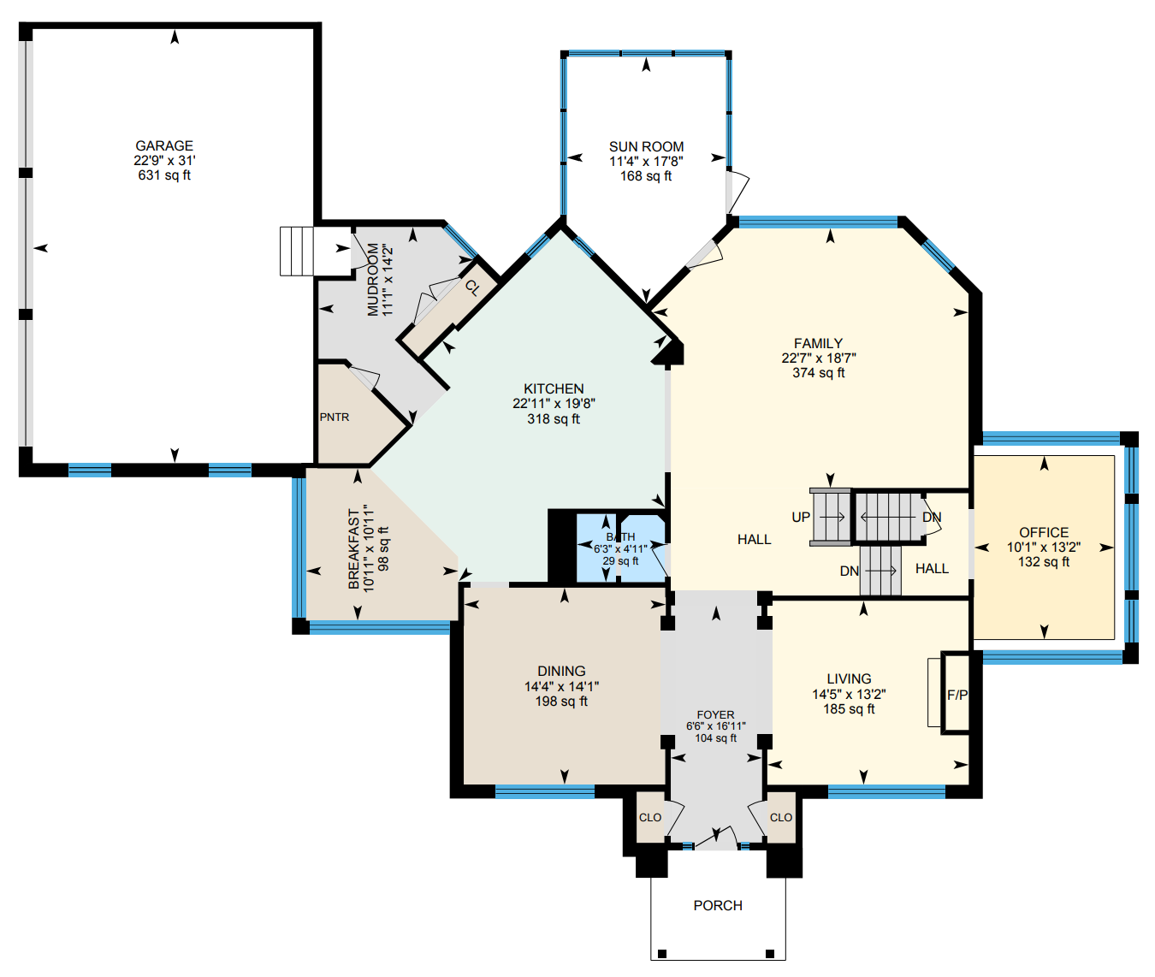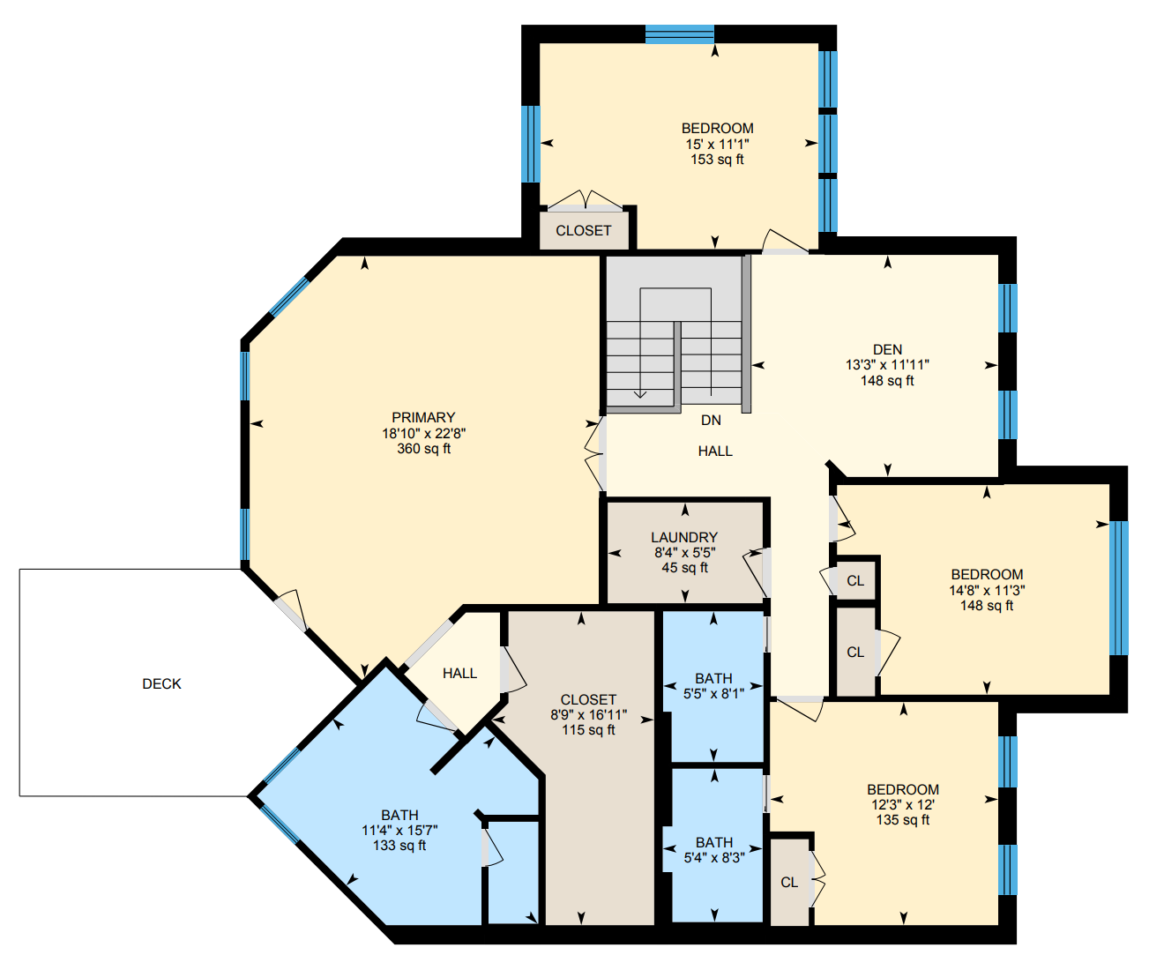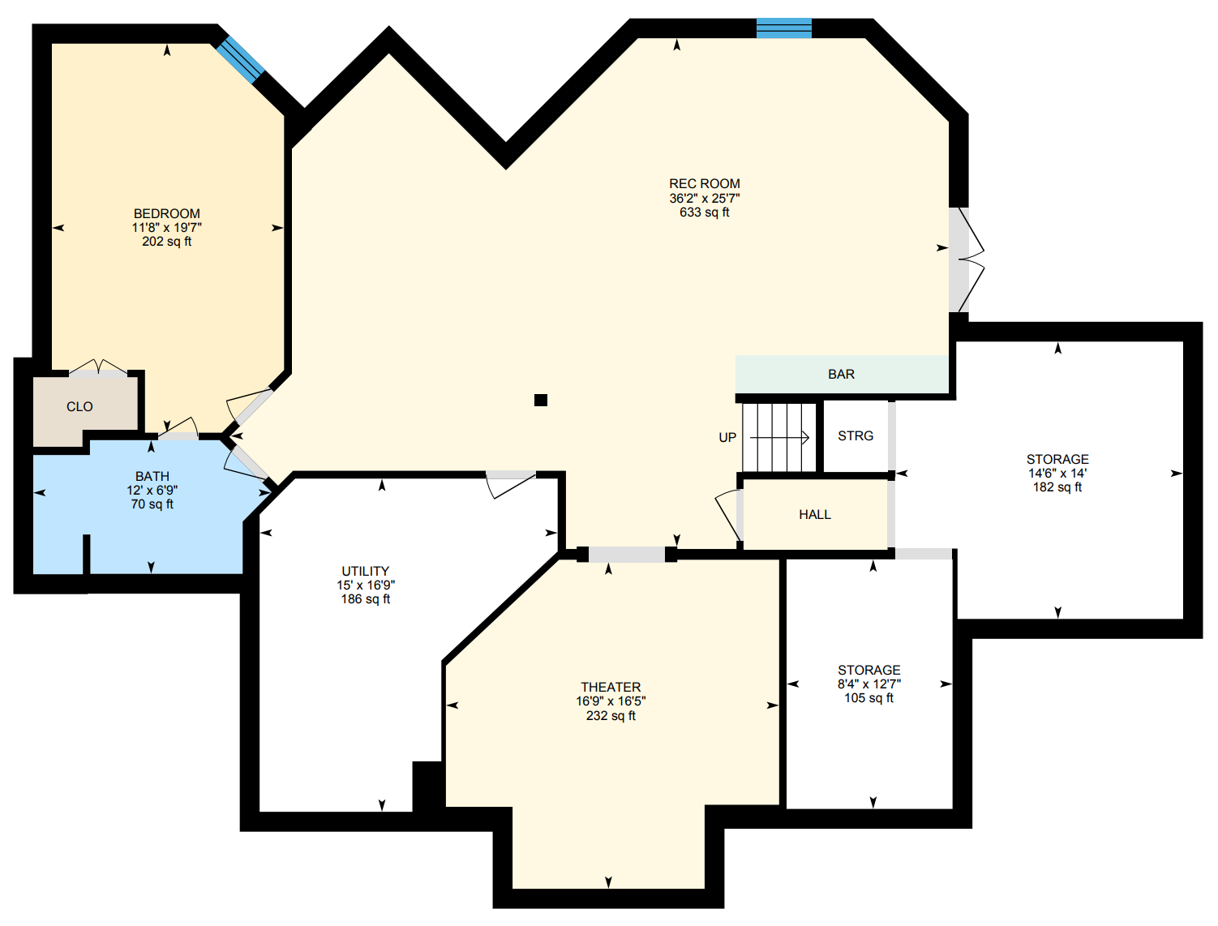Nestled in a charming cul-de-sac of just 29 homes, this original-owner custom residence (built in 2003) offers an incredible lifestyle opportunity in one of Ashburn’s most desirable communities and streets! Set on a beautifully landscaped .92-acre lot backing to a wooded reserve, this home combines privacy, luxury, and functionality — perfect for those who want it all.
NG-3D Tour
TAKE A LOOK INSIDE
HOME FEATURES
OVER $330,000 IN REMODELING
- Single Family Home
- 4 Bedrooms and 4.5 Bathrooms
- 4 Levels
- 3,679 sq ft
- 3 Car Side-Load Garage Parking
- Formal living & dining rooms, large open staircase, loft area
- Open floor plan with crown molding, box molding, and chair rails
- Office with 12-ft ceilings and 3 walls of windows. Built in book shelving.
- Hardwood floors on main level (sanded & restained 2025) and second-level hallway/loft
- Updated lighting fixtures (2025) and fresh paint throughout
- 4 spacious bedrooms with new ceiling fans (2025)
- All bedrooms/closets freshly painted (2025)
- 4 full bathrooms + 1 powder room
- 2nd-floor laundry room remodeled (2025)
- Renovated laundry room (2025) with new front load washer/dryer (conveys)
- Renovated mudroom (2025)
- Spacious kitchen with:
- Morning room breakfast area surrounded by windows
- Stainless BOSCH refrigerator (2024)
- Gas stovetop (2025)
- Convection/microwave (2019)
- Double oven (2018)
- Dishwasher (2023)
- Large walk-in pantry + mudroom with double closet (2025 LVP floors)
- Finished basement with:
- Custom theatre room with built in shelving and electronics glass case (furniture & projector conveys) (2004)
- Built-in entertainment granite bar with mini fridge in rec area (2007)
- Flex room / In-law suite area with connected full bath
- Utility room with built-ins and separate storage room with built-ins
- New carpet in rec room, office, and flex room (2023)
- Windows replaced in two front bedrooms and loft (2009)
- Finished Basement with In-Law Suite/Flex Space, Rec Room & Theatre Room
- Approx. 2000 sq ft paver patio + saltwater pool + screened porch + upper deck
.92-acre lot backing to a wooded reserve with stream - Large open flat area in lawn in backyard for entertaining
- Ashburn, Virginia Location
- Fully Finished Lower Level
EXTERIOR FEATURES
- 3-Car Side-Load Garage
-
- Ceramic-coated floor (2025)
- Approx. 28-ft workbench and built-in shelving
- 3 garage door openers
- Electric car charging station (NEMA 15-40)
- Hose bib in garage
-
- Saltwater fiberglass pool - Very low maintenance - heated, in-pool lighting, splash pad/tanning ledge with 3 fountains (2013)
- New heater (2024), salt cell (2023), and pump (2022)
- Inground pool vacuum (conveys)
- Surrounded by privacy landscaping, aluminum fencing & hardscaping
- Approx. 2000 sq ft paver patio
- Exterior Electric hookup ready for a future hot tub
- Uncovered barbeque grill patio area
- Established fish pond with fountain, water lilies, and fish (2007)
- Raised flower bed with water feature and lighting
- Composite upper deck off owner’s suite (160 sq ft)
- Composite stairs off deck to patio (2025)
- Full-yard irrigation system (front & back - 2004)
- Exterior lighting in front, backyard, and around pool
- 120 sq ft custom shed with & built-in shelving, concrete ramp for tractor. (2006)
- New roof with lifetime warranty* - transferable (2016)
- Exterior trim wrapped in aluminum (2005)
- New driveway topcoat/sealing (2025), widened (2015)
- Walk-up basement door with double wide french doors
- New mailbox and post - HOA standard (2024)
- Perfect spot for playset in back of yard. Small treehouse in the woods in back.
ADDITIONAL UPGRADES
- 2 HVAC systems — basement unit for main level and basement & heat pump in attic
- Full-house water filtration system in place since house was built (Updated unit installed 2023)
- Wireless alarm system (2016)
- Gas lines roughed in family room & basement for fireplaces (2003)
- Gas fireplace in formal living room (2003)
Letter from Seller
To the Future Owners of 20588 Wild Meadow Court,
It has been our privilege to call this estate home, and we are delighted to share a glimpse of the experience that awaits you here. Nestled on a private cul-de-sac, on nearly an acre of manicured grounds backing to a wooded reserve, this property is more than a residence—it is a refined lifestyle.
Over the years, we have invested thoughtfully in more than $338,000 of recent renovations, elevating every aspect of the home with an emphasis on timeless design and modern luxury. From the sunlit hardwood floors and elegant millwork to the soaring ceilings and curated lighting, each space was reimagined to blend sophistication with comfort.
The gourmet kitchen has served as both a culinary showpiece and the heart of our gatherings, with Bosch stainless appliances, double ovens, new gas cooktop, and a walk-in pantry—all opening to a light-filled morning room framed by windows. The owner’s suite was redesigned to be a true retreat, featuring a private composite deck, spa bath completed in 2025, and an expansive walk-in closet.
On the lower level, we curated a space for entertainment and leisure: a custom home theatre with projector and furnishings that convey, a granite-topped bar, and versatile accommodations for guests. Outdoors, the estate transforms into a private resort. The heated saltwater pool with fountains and in-pool lighting is the centerpiece of a 2,000+ sq. ft. paver terrace, complemented by a screened porch, koi pond, raised gardens, and dramatic landscape lighting that enhances the grounds from dusk to dawn.
Functionality has been equally important: the three-car garage with ceramic-coated floor and EV charging station, the newer roof with transferable lifetime warranty, dual-zone HVAC, and whole-house water filtration all provide confidence and peace of mind.
The community itself completes the lifestyle—private access to the W&OD Trail, multiple pools, more than 30 miles of paved paths, playgrounds, and year-round events—all within minutes of Ashburn’s premier dining, shopping, wineries, highly rated schools, and the Ashburn Metro and Dulles International Airport.
This estate has afforded us a rare balance of privacy, elegance, and connection, and it is our sincere hope that you will experience the same sense of pride and fulfillment in calling it your own.
Warm regards,
The Current Owners
Floor Plan
COMMUNITY & LOCATION FEATURES
Ashburn Farm & Old Town Ashburn
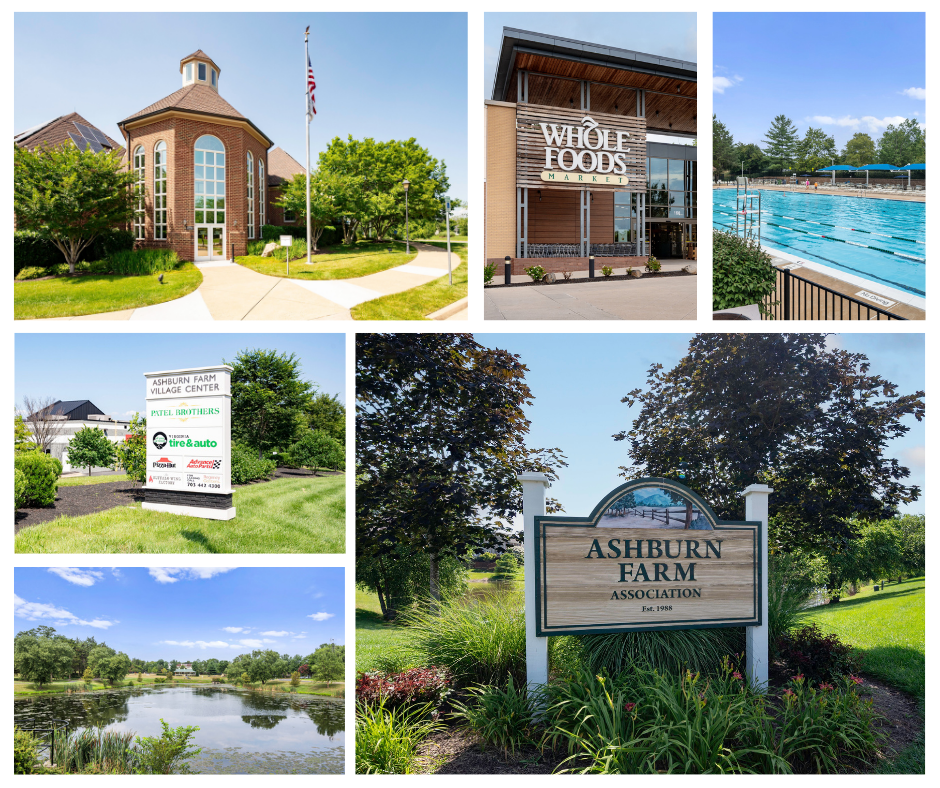
COMMUNITY FEATURES
- Private access to W&OD Trail on the street
- 3 community pools and 17 playgrounds
- Over 30 miles of paved trails
- Seasonal events: fireworks, beer gardens, rides, festivals
- Near Loudoun’s wine country, craft breweries, EatLoco Farmers Market, TopGolf, Cooper's Hawk, Ashburn Ice House, and more
- Minutes to One Loudoun and Alamo Cinema & Draft House
- Ashburn is home of the Washington Commanders practice facility
- Two-story state of the art Loudoun County Ashburn recreation and community facility just opened Fall 2025.
- Just 2.9 miles away, it features a 50-meter competition pool, a leisure pool, a spa, the largest full-size gymnasium in the PRCS system, a sensory room, a multipurpose room with a teaching kitchen, classrooms, offices, and meeting spaces.
- The facility's one indoor basketball gymnasium has twelve basketball hoops and includes game line markings for basketball, badminton, pickleball, and volleyball.
- The second floor consists of fitness areas, a running track, spectator seating for the competition pool, and a viewing area for the leisure pool.
- Northern Virginia Science Center < 5 miles of the house (expected 2026-2027)
Ashburn Volunteer Fire Dept. < 1 mile away. - Schools
- Public:
- Cedar Lane Elementary < 1 mile
- Trailside Middle < 2 miles
- Stone Bridge High School < 1 mile
- Academies of Loudoun – State of the Art STEM/Trade school < 4 miles
- Private:
- Loudoun School for Advanced Studies < 1 mile
- Virginia Academy < 3 miles
- Fairfax Christian School < 7 miles (Voted best Loudoun private school in 2025)
- St. Theresa Catholic School < 3 miles
- Loudoun Country Day School < 8 miles
- Karter Little Wins Preschool -Specializing in providing high-quality, full-day care for children ages 2 to 6 with autism, including those on the autism spectrum and with special needs. (Voted best Loudoun preschool in 2025) < 1 mile
- Public:
LOCATION/COMMUTING FEATURES
- 3.7 miles to Ashburn Metro – Direct access to DC, Dulles airport, Reagan airport, Reston, Tysons, and Pentagon
- 12 Minutes & < 10 miles to Dulles Airport (IAD)
- Quick access to major commuting routes (Greenway, Toll Road, Route 7, Route 28, and Loudoun County Parkway)

