Step into the charm and elegance of this meticulously maintained colonial home, perfectly situated in the highly sought-after North Pointe community. This stunning, move-in-ready residence features 5 spacious bedrooms and 3.5 well-appointed bathrooms, offering an abundance of space for comfortable and versatile living.
Upon entering this exceptional property, you will immediately notice the inviting warmth of the beautiful hardwood floors that gracefully extend throughout the main living areas, including the elegant living room, the formal dining room, and into the heart of the home – the gourmet kitchen. Culinary enthusiasts will appreciate the kitchen's stylish granite countertops and complementary backsplash, creating an ideal space for preparing and enjoying meals.
Ascending to the upper level, you will find a tranquil retreat in the expansive primary suite. This private haven includes a luxurious en-suite bathroom and a generously sized walk-in closet, providing ample storage. Three additional bedrooms, each well-proportioned and equipped with ceiling fans for added comfort, complete the upper level.
The finished basement extends the living space and is designed for entertainment and relaxation. It features a large recreation area perfect for various activities, a convenient full bathroom, and a fifth bedroom, offering flexibility for guests or family members. Outside, a gorgeous patio provides an ideal vantage point to enjoy the beautifully landscaped lawn, which is equipped with an in-ground sprinkler system to maintain its lush appearance. This outdoor space offers a wonderful setting for hosting gatherings or simply unwinding.
This exceptional home truly represents a unique opportunity for comfortable and stylish living. We encourage you to explore the possibility of making this dream home your reality and experiencing all that it has to offer.
NG-3D Tour
TAKE A LOOK INSIDE
HOME FEATURES
- North Pointe coveted community
- 5 Bedrooms and 3.5 Bathrooms
- 3,500 square feet
- 3 Finished Levels
- 0.2 Acres
- Stamped Driveway and 2 Car Garage
- Open floor plan with crown molding
- Kitchen with granite countertops, stainless steel appliances, large breakfast island
- Formal dining room & living room
- 2 story family room with gas fireplace & walk-out to the deck
- Main level mud/laundry room and half bath
- 4 Upper-level bedrooms
- Master suite with large sitting area, walk-in closet
- Luxury master bath with double vanities, separate soaking tub and standing shower
- Dual thermostats
- Finished walk-out basement with recreation room
- Lower-level bedroom & full bathroom
- Huge basement storage room that is climate controlled
- Lawn Irrigation System (Sprinkler)
OWNER UPDATES & RENOVATIONS
- May 2025 - Hallway/Stairs Carpet
- Apr 2025 - Various Rooms Painted
- Jan 2025 - Marble Tile for Basement Bedroom Floor
- Nov 2024 - Samsung Refrigerator (10 Yr Warranty)
- Sep 2024 - Samsung Dishwasher
- Aug 2023 - Empire Flooring Tile (Basement)
- Aug 2022 - Tankless Water Heater
Letter from Seller
Dear Prospective Homeowner,
This home has been such a blessing to my family. It is with a mixture of emotions that we are selling our home. My husband, son and I have lived here for approximately 5 years. It was the day of our 29th wedding anniversary when we received the call from the previous owner that our bid for the home had been accepted. This brought tremendous joy to us because we had battled a tiring journey in the search for a new home and had determined, this was the last effort.
Due to upcoming retirement, the desire to live closer to our son and in a tax-free State, the decision was made to sell our home and relocate.
The memories and happiness gained here of family gatherings, love and friendship shared will last a lifetime. We could not have asked for a better neighborhood nor home development. The neighbors have always been respectful and considerate toward each other. The commute to the surrounding areas within the DMV was also easy to adjust to with various alternate routes available.
May this home be a sincere blessing to you and your family and the treasured memories you gain be valued as much as we have from our life & living at 2562 Academic Court.
Warmest wishes,
The Previous Owners
Floor Plan
COMMUNITY & LOCATION FEATURES
North Pointe
COMMUNITY FEATURES
- Playgrounds
- Elementary, Middle and High Schools 1.5 miles away; all within the same triangular area
- Large family-oriented community
LOCATION/COMMUTING FEATURES
- Close to Rt 228, Rt 301 and Rt 210
- Shopping Plazas
- Convenient Stores
- Restaurants
- Grocery Stores – Giant, Weiss, Safeway w/in the area

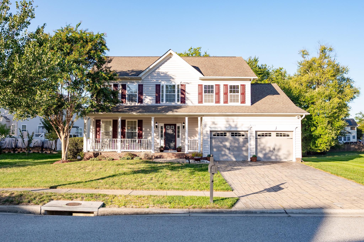
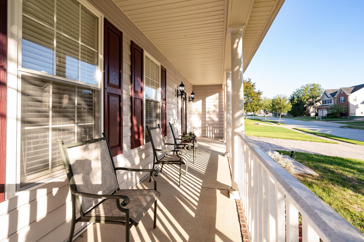
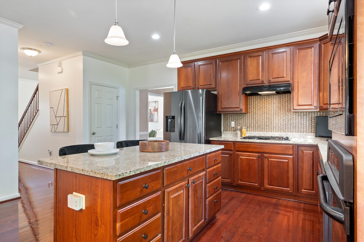
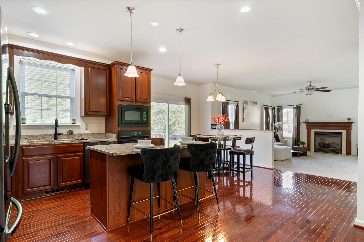
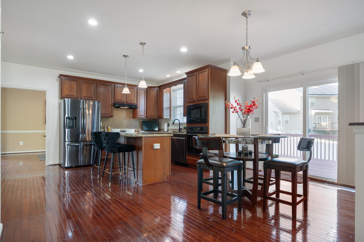
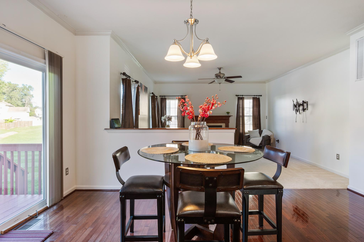
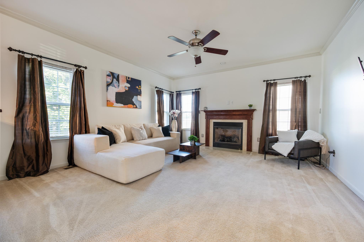
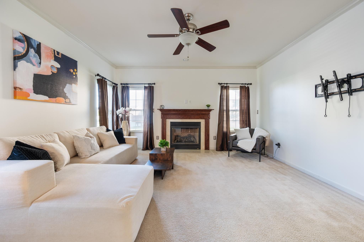
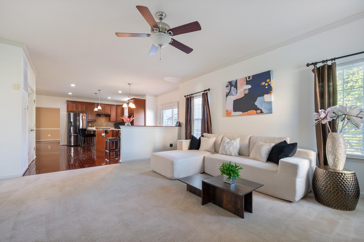
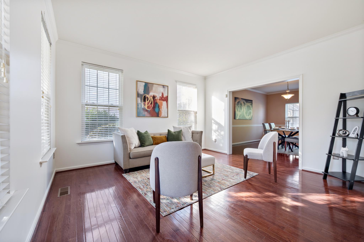
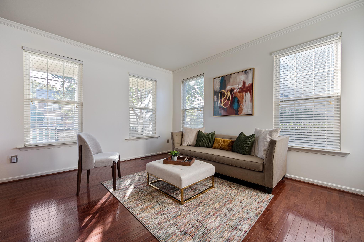
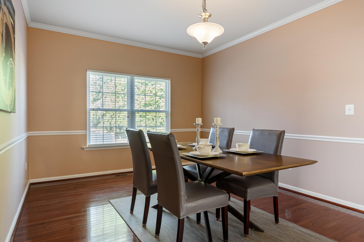
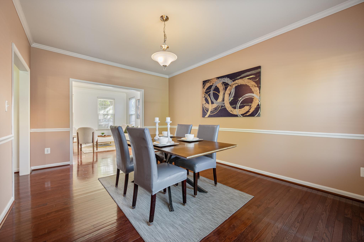
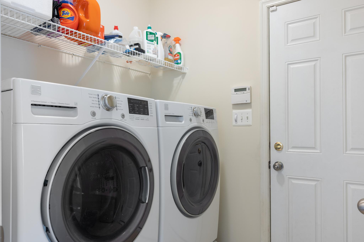
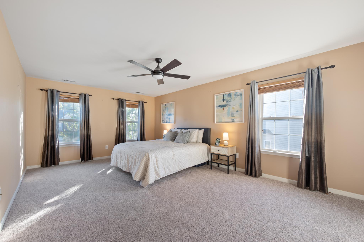
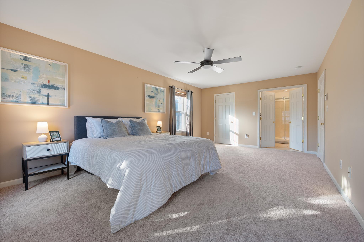
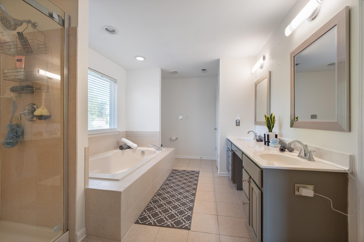
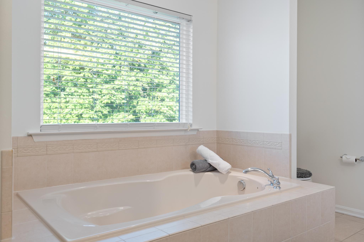
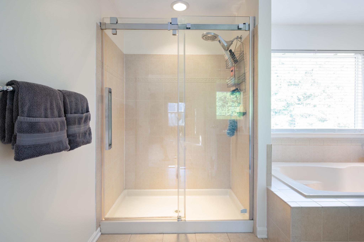
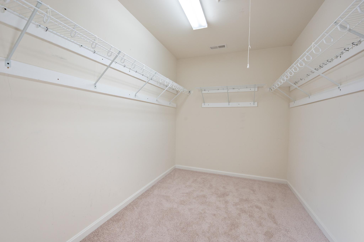
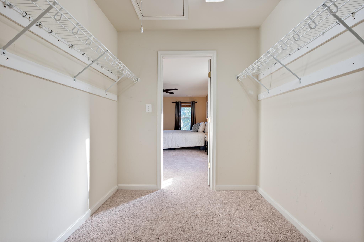
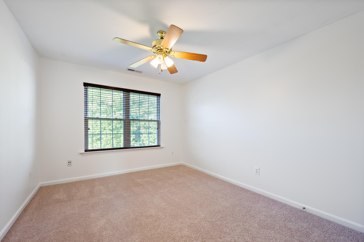
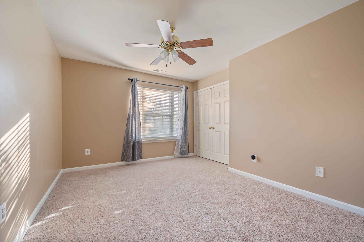
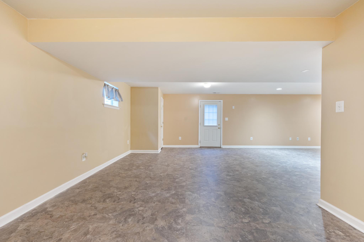
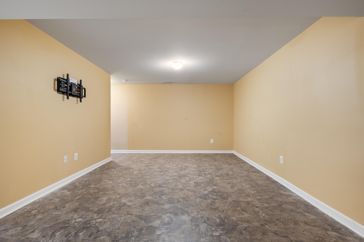
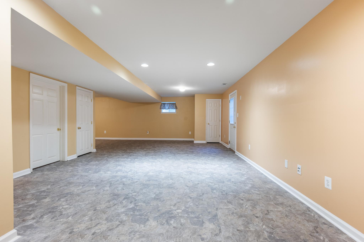
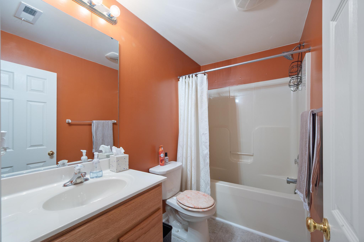
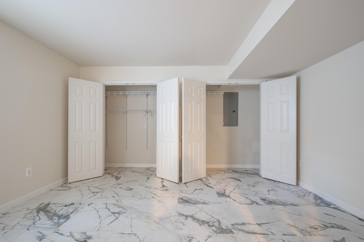
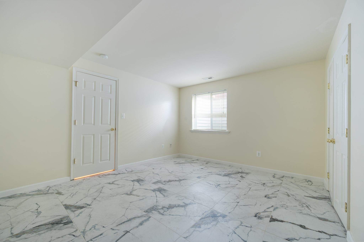
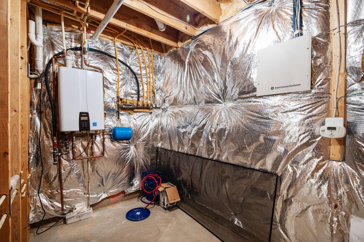
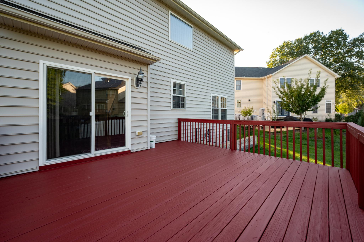
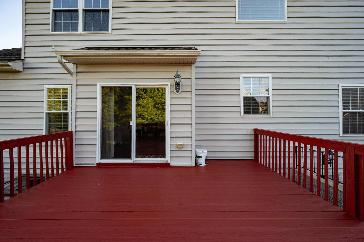
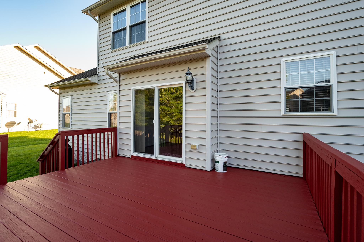
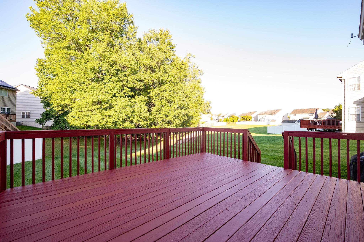
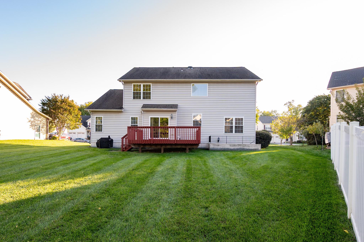
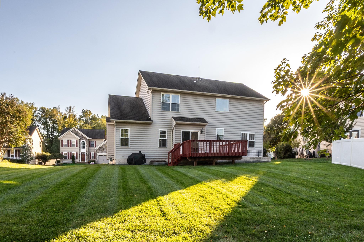
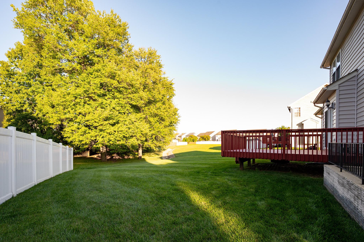
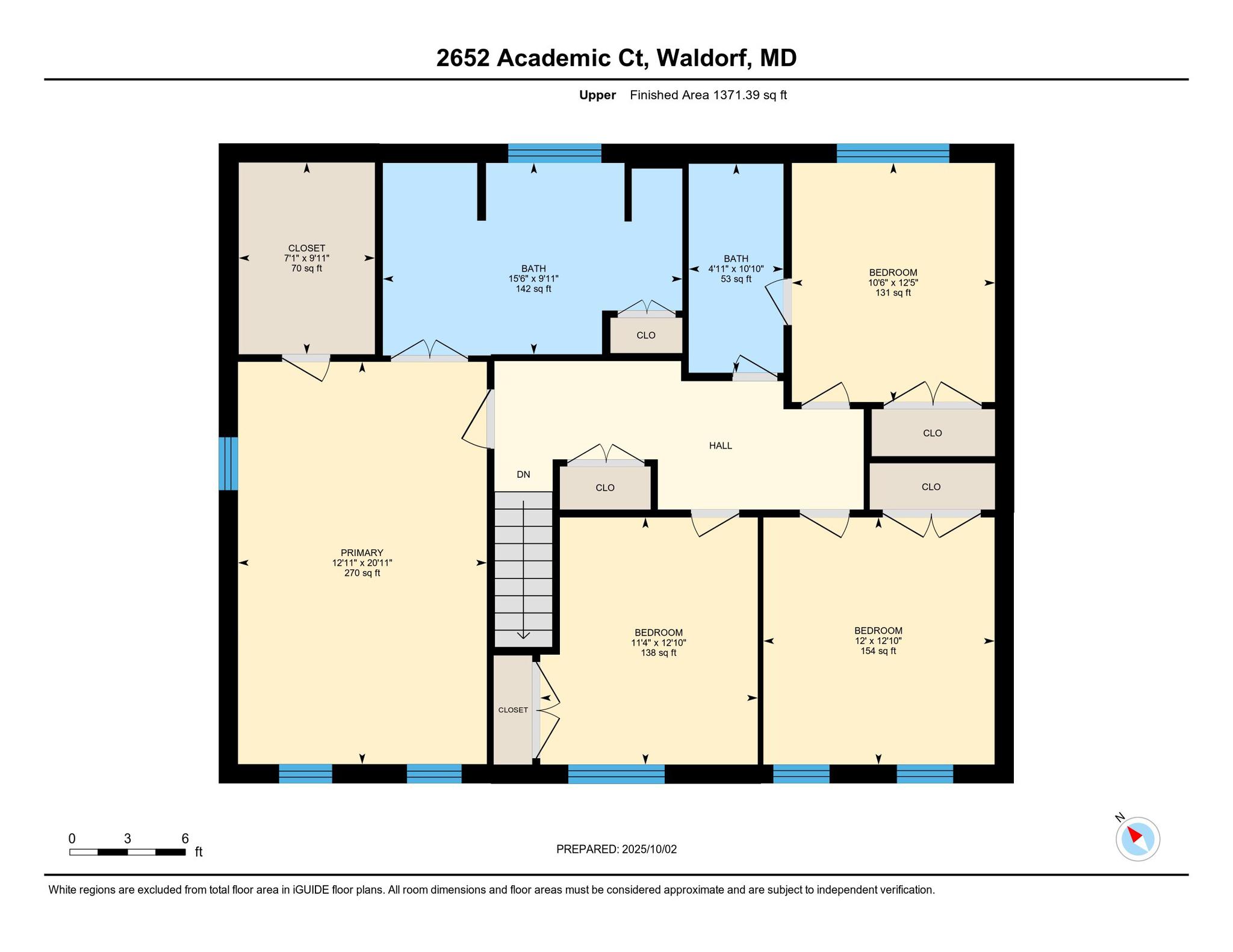
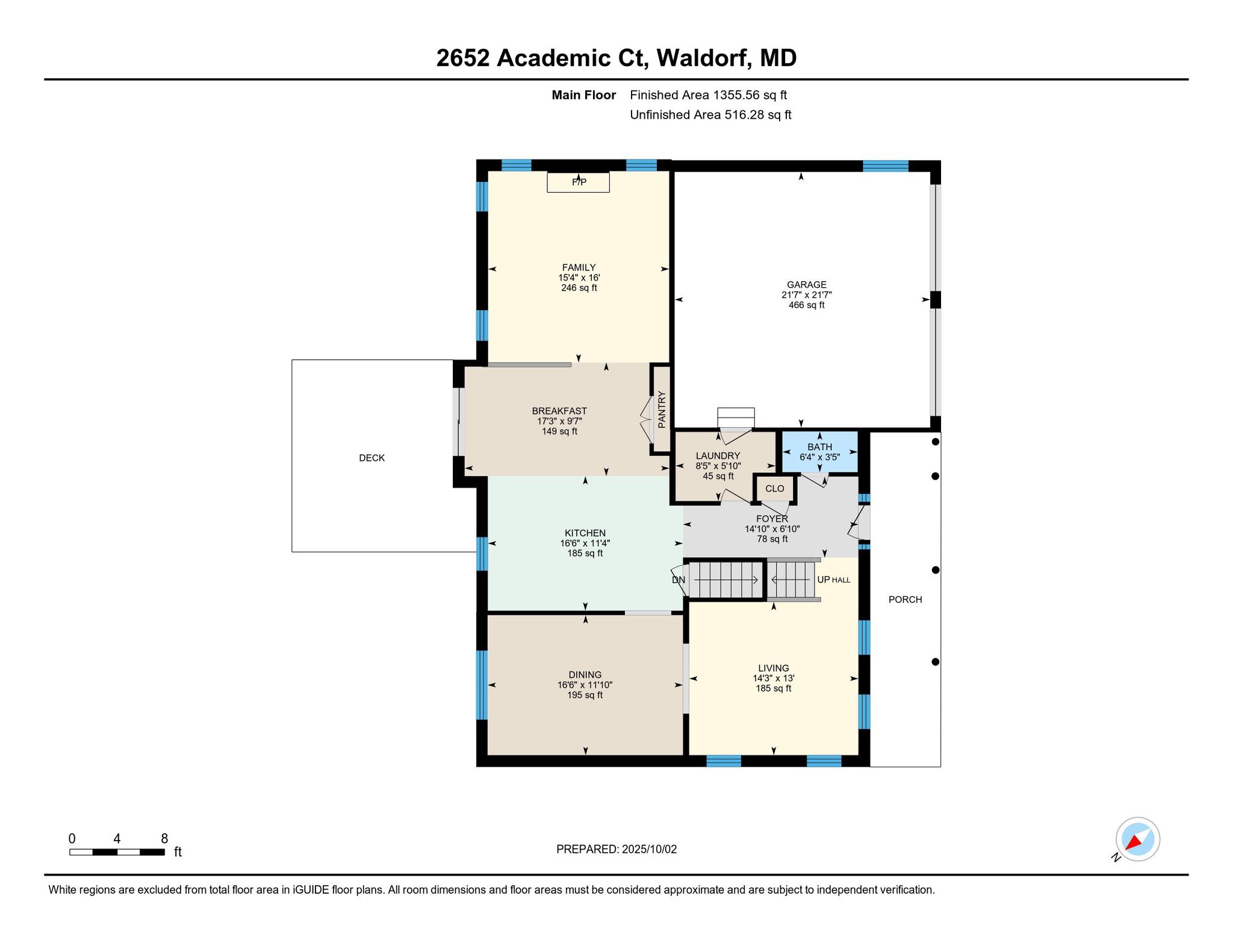
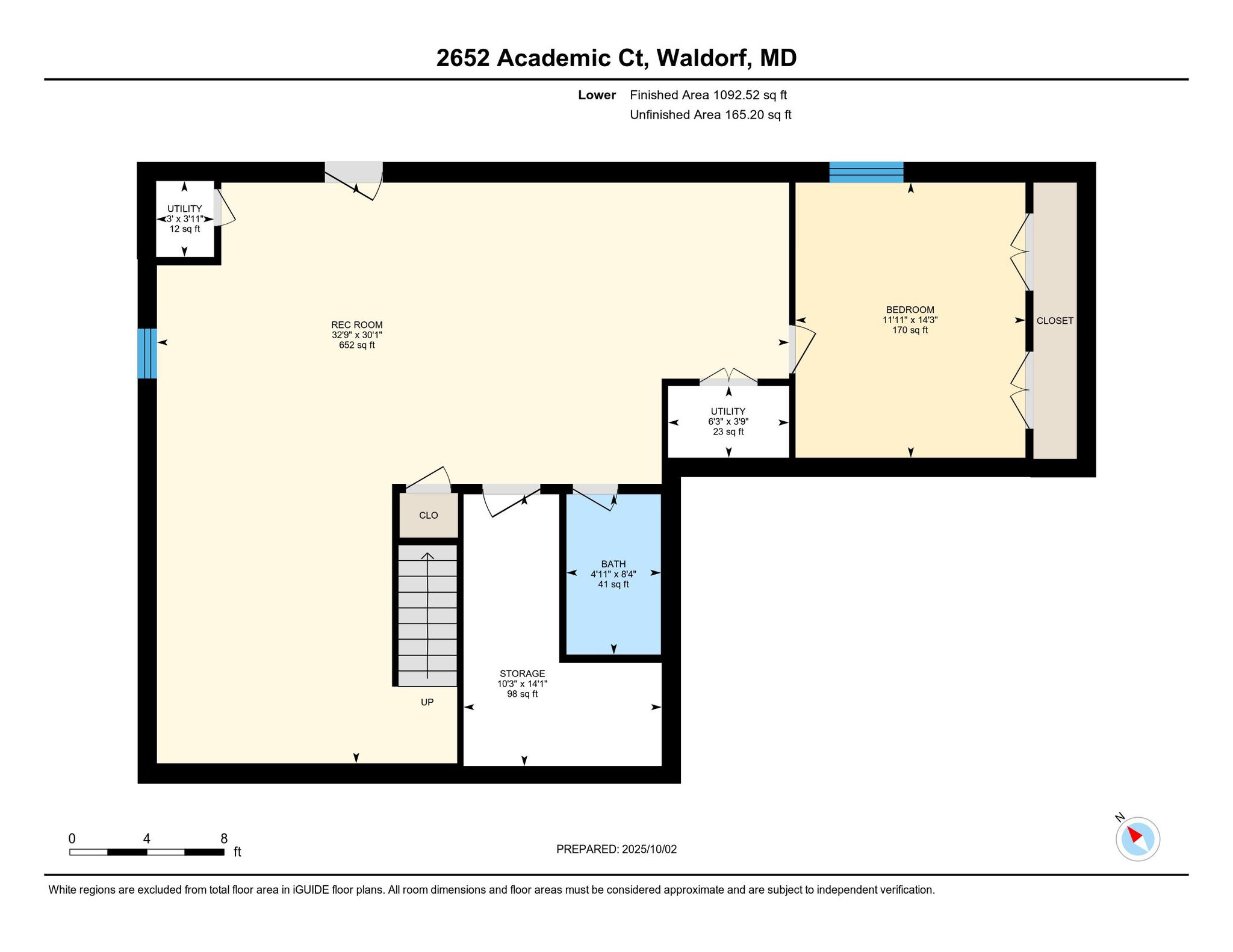
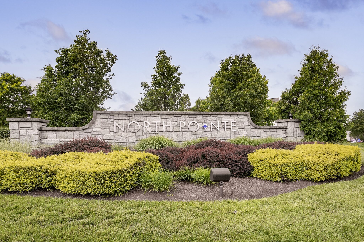
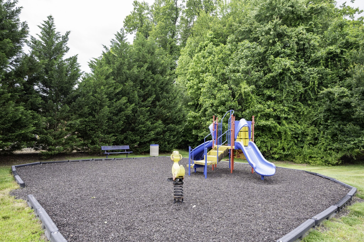
.png)


