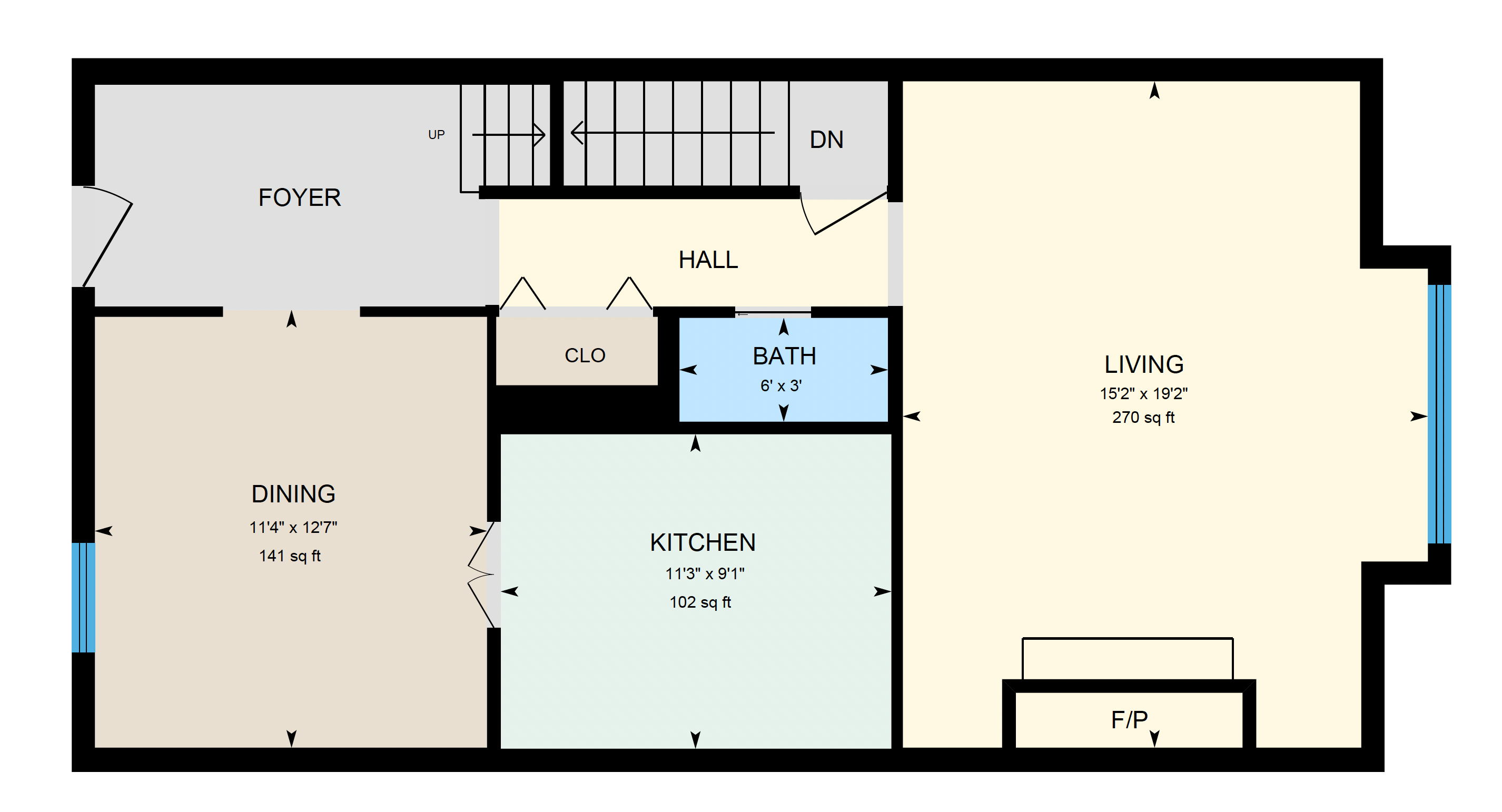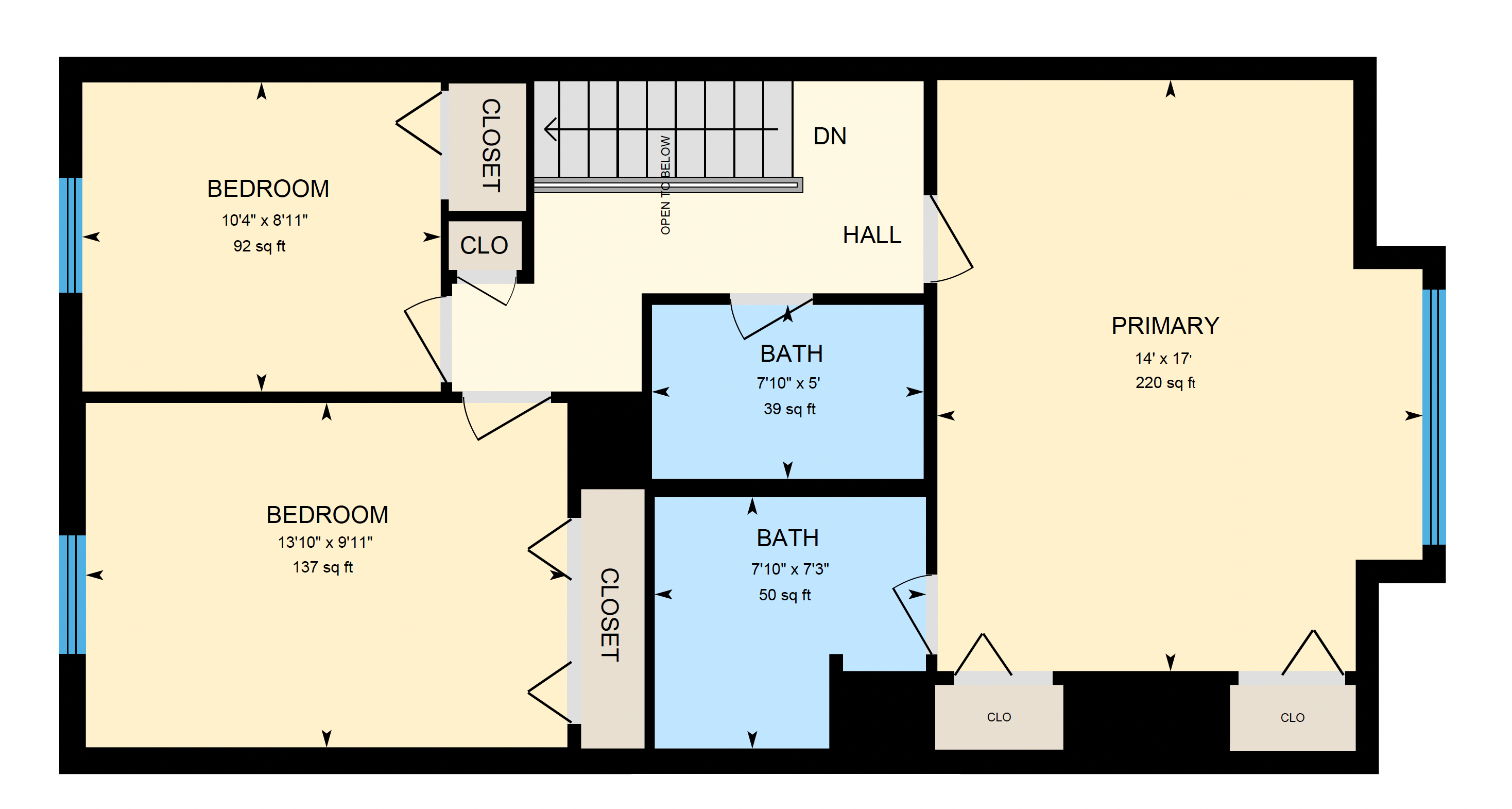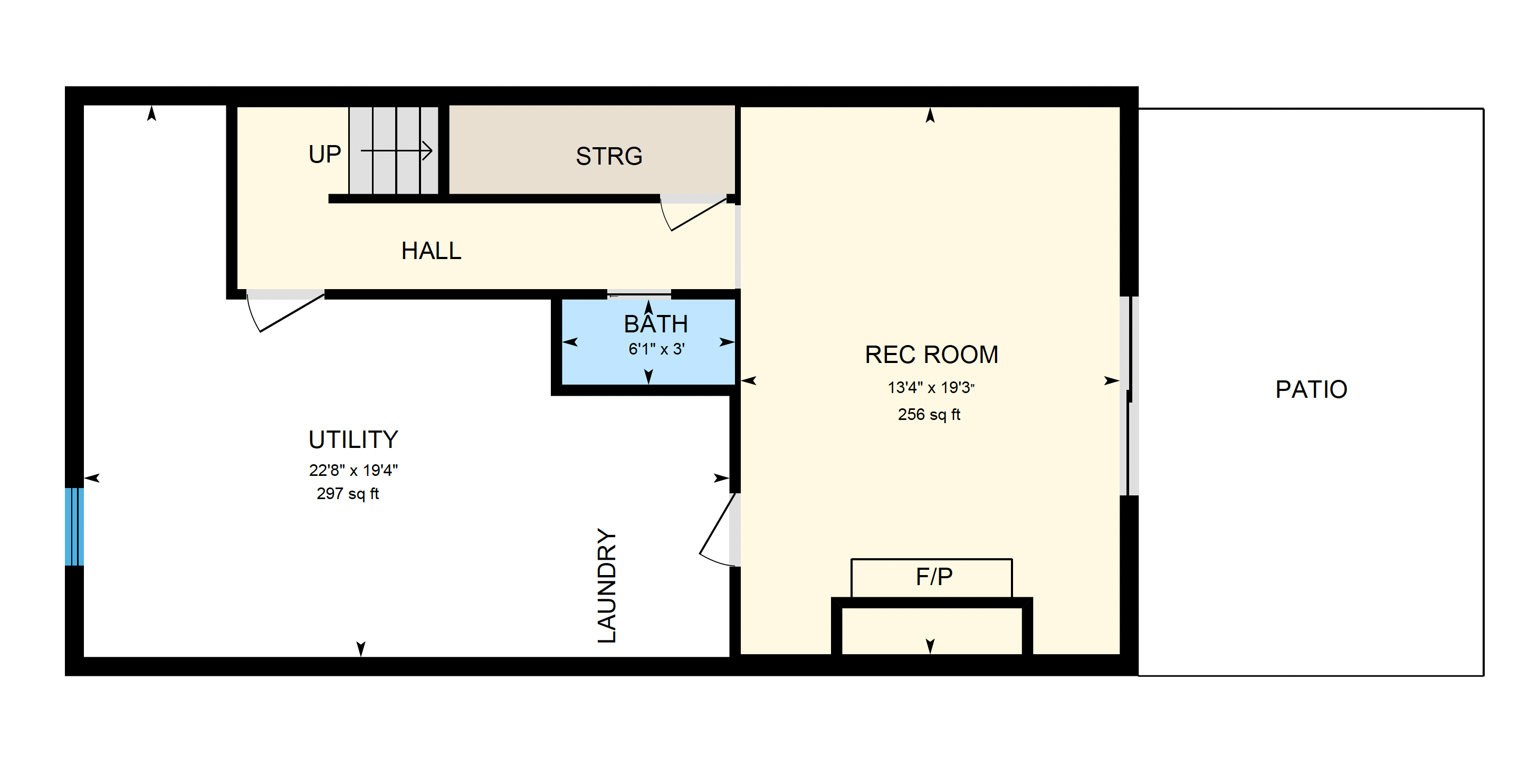Welcome to your new townhome, located in the tight-knit community of Wheaton Towne in Silver Spring, Maryland.
This beautiful home features 3 bedrooms, 2 full bathrooms and 2 half bathrooms with 2,038 square feet on 3 levels. With more than $25,000 in upgrades and renovations this year, this home is move-in ready with fresh paint, brand new hardwood floors, light fixtures, exterior shutters and more.
The home was also renovated in 2010 with more than $36,000 in upgrades. The kitchen was renovated with granite countertops, new cabinetry, tile flooring and custom backsplash. The bathrooms were upgraded with granite countertops, new cabinetry and designer sinks.
Approaching the home, you will be pleased by the excellent curb appeal. With a Georgetown brick walkway and mature landscaping, your new home offers plenty of charm.
Entering the home, you are greeted by a spacious foyer and gleaming hardwood floors that flow beautifully throughout the main and upper level. The main level features the living room, formal dining room, kitchen and half bathroom. The living room is illuminated by the natural light streaming in through the oversized double windows and features gorgeous built-ins and a wood-burning fireplace with a mantle. The kitchen boasts all the essential appliances, granite countertops and custom backsplash. Conveniently located off the kitchen, the formal dining room is highlighted by elegant overhead lighting and chair rail detail. It's perfect for hosting dinner parties and entertaining guests.
The upper level features 3 bedrooms and 2 full bathrooms. The primary suite is spacious, providing dual closets and an ensuite bathroom. The ensuite bathroom comes complete with a large shower and an extended vanity. The additional two bedrooms are sizable as well and are served by the second full bathroom.
The finished walk-out lower level features a large recreation room, half bathroom and utility room with washer and dryer. The recreation room features a 2nd wood-burning fireplace and access to the patio. The brick patio is perfect for summertime BBQs and decompressing after a long day. It is certain to serve you well for years to come.
To truly appreciate all the beauty and charm this home has to offer, it must be seen in person.
Look no further; you are home!
NG-3D Tour
TAKE A LOOK INSIDE
HOME FEATURES
- 3 Bedrooms, 2 Bathrooms, 2 Half Bathrooms
- 2,038 Square Feet
- Hardwood Flooring
- Living Room with Built-ins and Wood-Burning Fireplace
- Formal Dining Room with Chair Rail Detail
- Kitchen with Granite Countertops and Custom Backsplash
- Main Level Half Bathroom
- 3 Upper Level Bedrooms and 2 Full Bathrooms
- Primary Suite with Dual Closets and Ensuite Bathroom
- Finished Walk-out Lower Level with Brick Patio
- Lower Level Recreation Room with Wood-Burning Fireplace
- Lower Level Half Bathroom
- Lower Level Laundry with Washer/Dryer
- Easy-to-Maintain Home with Vinyl Box Bay Windows, Steel Door and Vinyl Shutters
- Energy Efficient Fold-Out Windows
2022 OWNER RENOVATIONS
$25,000
- Fresh Interior and Exterior Paint
- New Exterior Shutters
- New Hardwood Flooring on Upper Level
- Refinished Hardwood Flooring on Main Level
- Brick Walkway Maintenance
- Rear Patio Maintenance
- Light Fixture Updates
2010 OWNER RENOVATIONS
$36,700
- Bathrooms Remodeled (Granite Countertops, Designer Sink and New Cabinetry)
- Kitchen Renovation (Granite Countertops, New Cabinetry, Tile Flooring and Custom Backsplash)
- Flooring & Paint
Floor Plan
COMMUNITY & LOCATION FEATURES
WHEATON TOWNE

COMMUNITY/LOCATION FEATURES
- 0.5 miles from Wheaton Metro Station (Red Line)
- 0.5 miles from Safeway
- 0.6 miles from Westfield Wheaton (Target, Macy's, Costco, Dick's Sporting Goods and more)
- 0.6 miles from AMC Wheaton 9
- 0.8 miles from Evans Parkway Neighborhood Park
- 1.2 miles from Wheaton Library & Community Recreation Center
- 1.4 miles from Wheaton Local Park
- 2 miles from Wheaton Regional Park







































